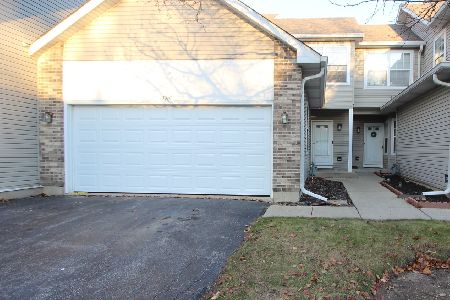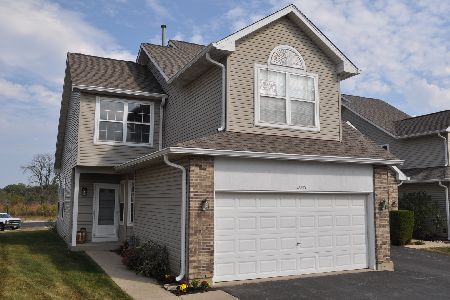13378 Heiden Circle, Lake Bluff, Illinois 60044
$301,000
|
Sold
|
|
| Status: | Closed |
| Sqft: | 1,690 |
| Cost/Sqft: | $175 |
| Beds: | 3 |
| Baths: | 3 |
| Year Built: | 1995 |
| Property Taxes: | $5,900 |
| Days On Market: | 1499 |
| Lot Size: | 0,00 |
Description
Fresh paint throughout ENTIRE home!! Enjoy maintenance free living in this charming townhome with gorgeous pond views!! Lovely space is graced with an abundance of natural lighting. Enjoy mornings in generously sized family room boasting striking hardwood flooring, fireplace, two skylights and tranquil water views. Step in to formal dining room, where serene pond views carry over. Access to enormous exterior deck from dining room- perfect for outdoor/indoor living. Recently renovated kitchen gleams with stylish finishes; showcasing new countertops, backsplash and stainless steel appliances. NEW tile flooring in kitchen and eating area!! Airy and voluminous eating area features ample table space and dry bar, ideal for entertaining family and friends. Make your way upstairs and escape to your exceptional master suite, equipped with large windows and private ensuite. Master bath highlights double sink vanity, new light fixtures, separate shower and whirlpool tub!! Two additional spacious bedrooms adorn the second level, sharing a full bathroom. Basement presents endless opportunities with massive recreation room and sizable play room. Relish in all the amenities this home has to offer; including clubhouse equipped with an exercise facility and outdoor pool. This home truly has it all- captivating views, modern updates, sleek finishes and prime location. Close proximity to I-94, restaurants, and shopping centers! This exquisite home won't be available long- come purchase your dream home before it's gone!!
Property Specifics
| Condos/Townhomes | |
| 2 | |
| — | |
| 1995 | |
| Full | |
| — | |
| Yes | |
| — |
| Lake | |
| Whispering Lake | |
| 371 / Monthly | |
| Water,Insurance,Clubhouse,Exercise Facilities,Pool,Exterior Maintenance,Lawn Care,Snow Removal | |
| Community Well | |
| Public Sewer | |
| 11292196 | |
| 11124002130000 |
Nearby Schools
| NAME: | DISTRICT: | DISTANCE: | |
|---|---|---|---|
|
Grade School
Oak Grove Elementary School |
68 | — | |
|
Middle School
Oak Grove Elementary School |
68 | Not in DB | |
|
High School
Libertyville High School |
128 | Not in DB | |
Property History
| DATE: | EVENT: | PRICE: | SOURCE: |
|---|---|---|---|
| 7 Feb, 2022 | Sold | $301,000 | MRED MLS |
| 22 Dec, 2021 | Under contract | $295,000 | MRED MLS |
| 20 Dec, 2021 | Listed for sale | $295,000 | MRED MLS |
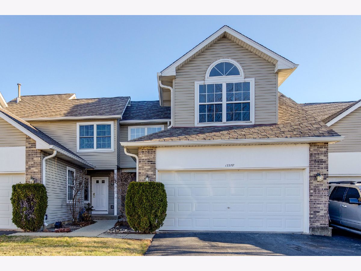
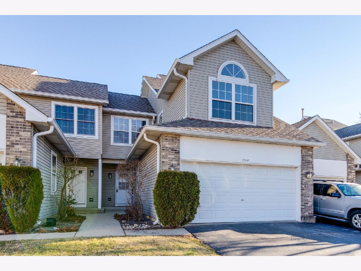
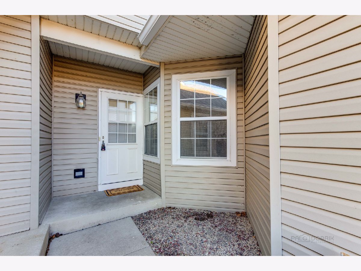
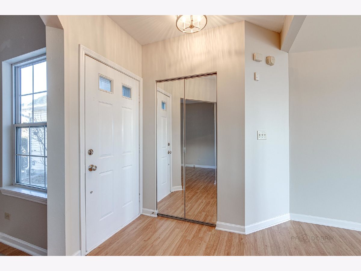
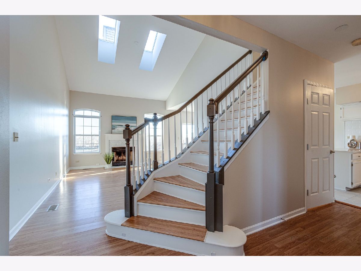
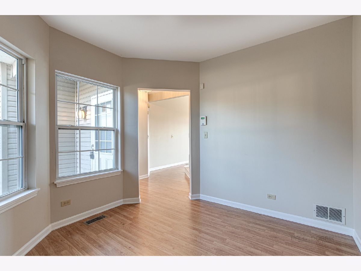
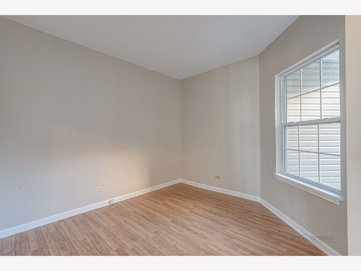
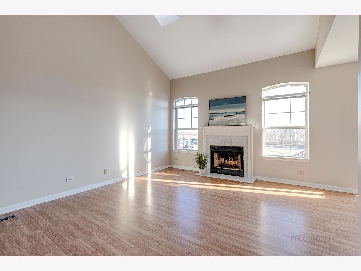
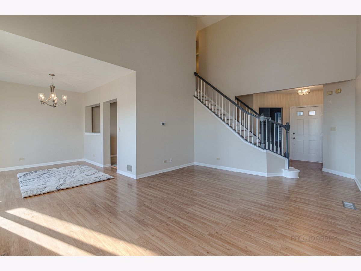
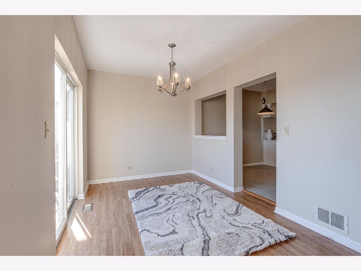
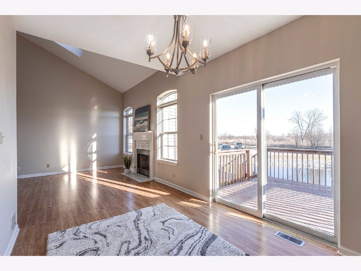
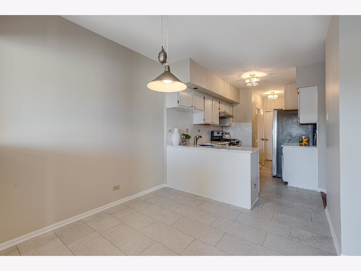
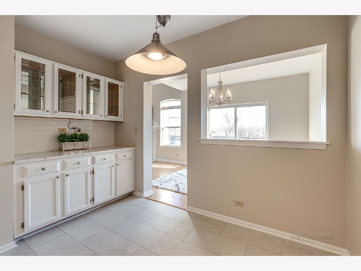
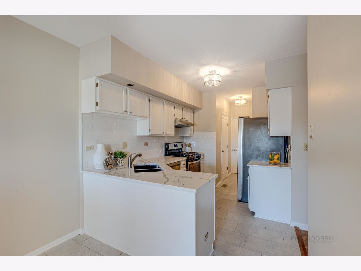
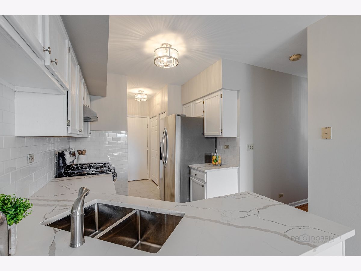
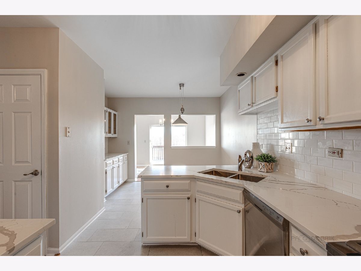
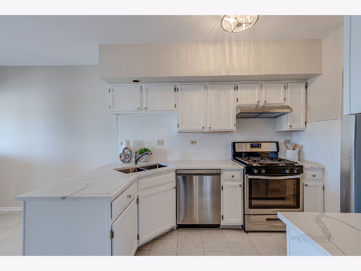
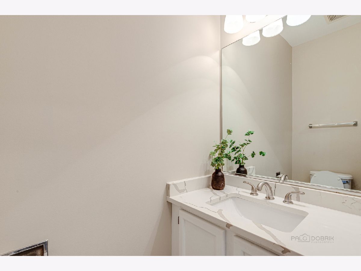
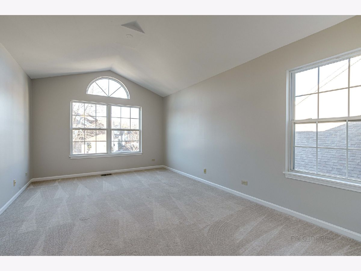
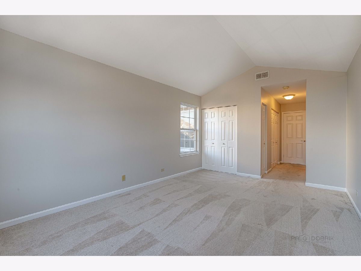
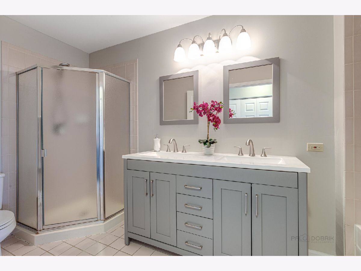
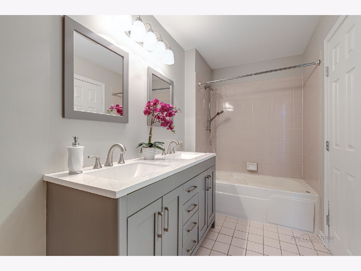
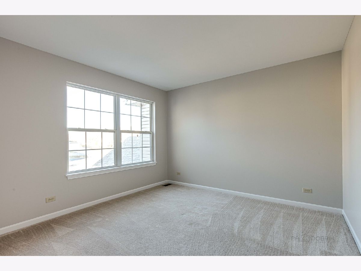
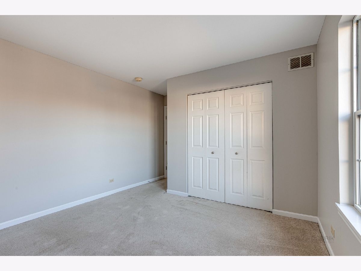
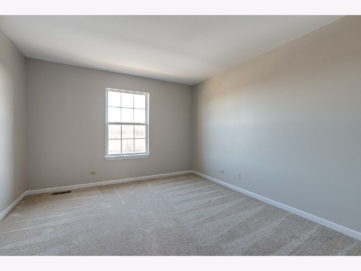
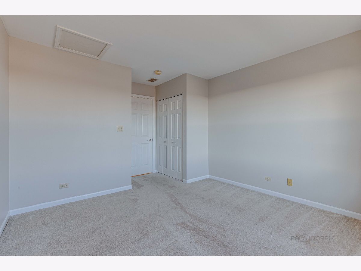
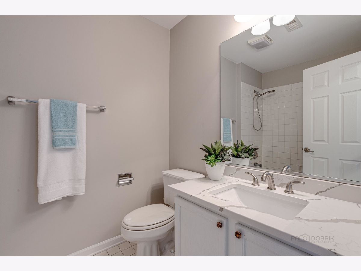
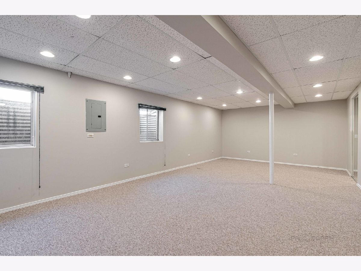
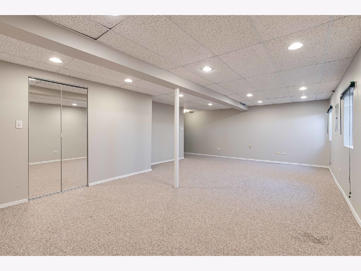
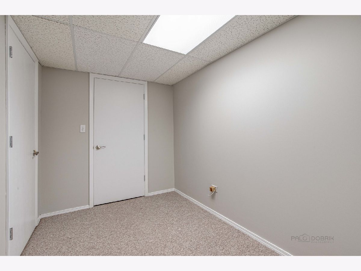
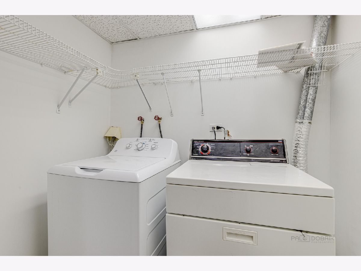
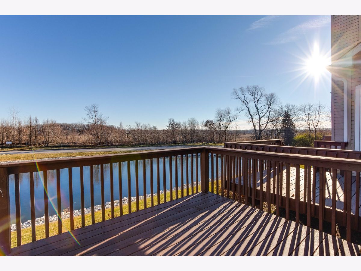
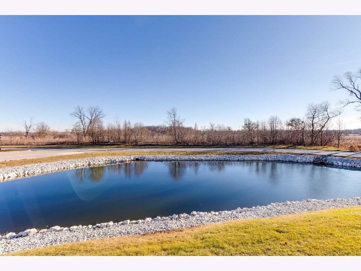
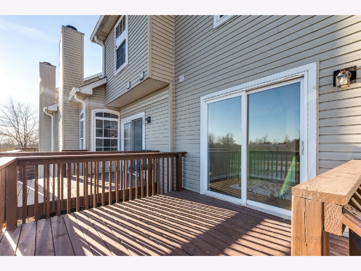
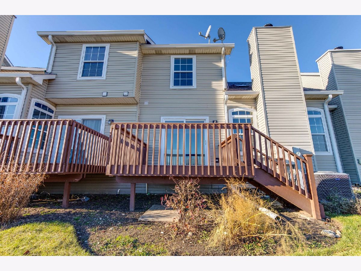
Room Specifics
Total Bedrooms: 3
Bedrooms Above Ground: 3
Bedrooms Below Ground: 0
Dimensions: —
Floor Type: Carpet
Dimensions: —
Floor Type: Carpet
Full Bathrooms: 3
Bathroom Amenities: Whirlpool,Separate Shower,Double Sink,Soaking Tub
Bathroom in Basement: 0
Rooms: Eating Area,Recreation Room,Play Room,Foyer
Basement Description: Finished,Egress Window,Rec/Family Area
Other Specifics
| 2 | |
| — | |
| Asphalt | |
| Deck, Storms/Screens | |
| Common Grounds,Landscaped,Pond(s),Water View,Sidewalks | |
| COMMON | |
| — | |
| Full | |
| Vaulted/Cathedral Ceilings, Skylight(s), Bar-Dry, Hardwood Floors, Laundry Hook-Up in Unit, Dining Combo | |
| Range, Dishwasher, Refrigerator, Washer, Dryer, Disposal, Stainless Steel Appliance(s) | |
| Not in DB | |
| — | |
| — | |
| Exercise Room, Pool | |
| Attached Fireplace Doors/Screen, Gas Starter |
Tax History
| Year | Property Taxes |
|---|---|
| 2022 | $5,900 |
Contact Agent
Nearby Similar Homes
Nearby Sold Comparables
Contact Agent
Listing Provided By
RE/MAX Top Performers


