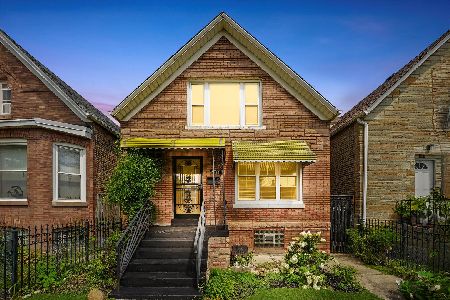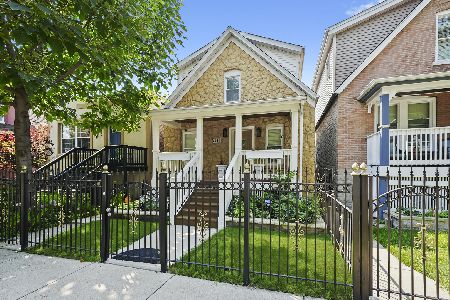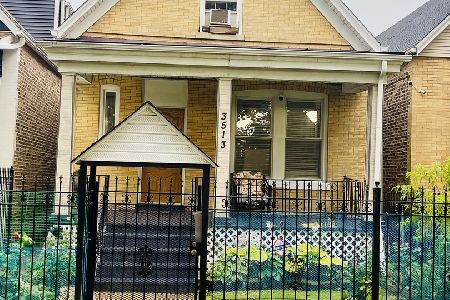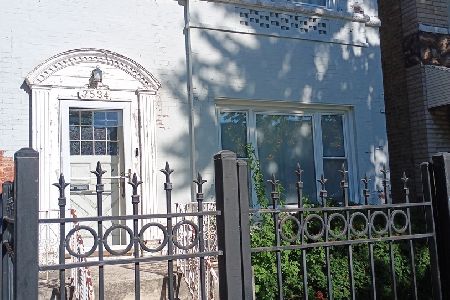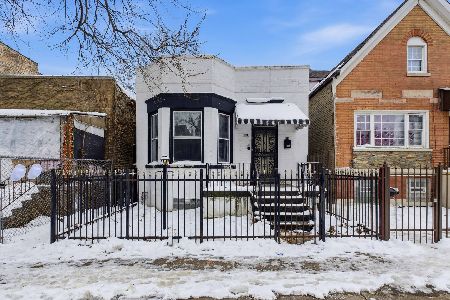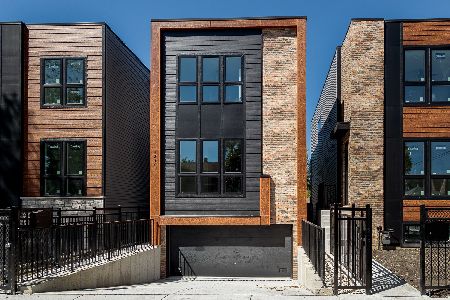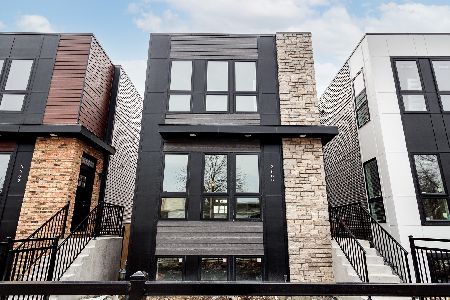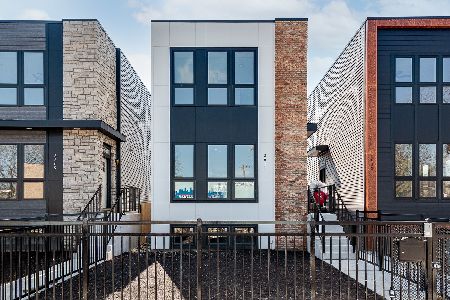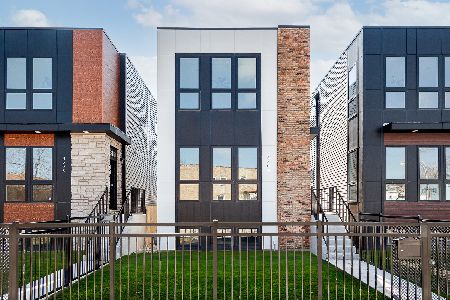1338 Central Park Avenue, Humboldt Park, Chicago, Illinois 60651
$628,000
|
Sold
|
|
| Status: | Closed |
| Sqft: | 2,473 |
| Cost/Sqft: | $259 |
| Beds: | 3 |
| Baths: | 4 |
| Year Built: | 2023 |
| Property Taxes: | $0 |
| Days On Market: | 619 |
| Lot Size: | 0,00 |
Description
$7,500 lender assistance reduced mortgage rate, and low down payment option available. Last home available in the WestPark Collection! Modern new construction by top developer. Sun filled open concept main level features spacious living/dining area with oversized front windows and hardwood flooring throughout. Eat-in kitchen with stainless steel appliance package, soft close cabinetry, quartz counters, island, breakfast bar seating, and patio door to rear deck. Bright and spacious primary bedroom with good storage and private bath featuring a frameless glass shower and dual vanity. Two additional bedrooms, full guest bath with tub, and laundry complete the upper level. Finished lower level with recreation room featuring wet bar, full bath, utilities, storage and attached two-car garage. Nice ceiling heights throughout. On trend design features and tons of natural light! Enclosed yard with rear deck. Great location close to restaurants, shopping, entertainment, Humboldt park, public tran, and more! **$7500 Lender assistance available for this home, please call me for details.
Property Specifics
| Single Family | |
| — | |
| — | |
| 2023 | |
| — | |
| — | |
| No | |
| — |
| Cook | |
| — | |
| 0 / Not Applicable | |
| — | |
| — | |
| — | |
| 12025157 | |
| 16021220260000 |
Property History
| DATE: | EVENT: | PRICE: | SOURCE: |
|---|---|---|---|
| 29 May, 2024 | Sold | $628,000 | MRED MLS |
| 24 Apr, 2024 | Under contract | $639,900 | MRED MLS |
| 10 Apr, 2024 | Listed for sale | $639,900 | MRED MLS |
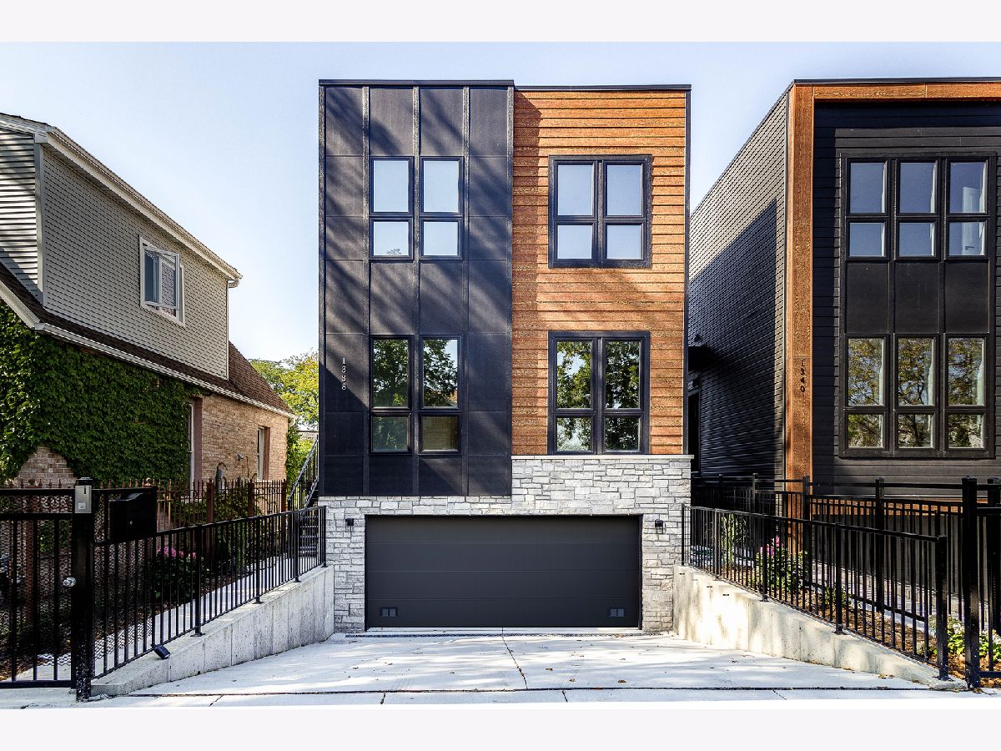














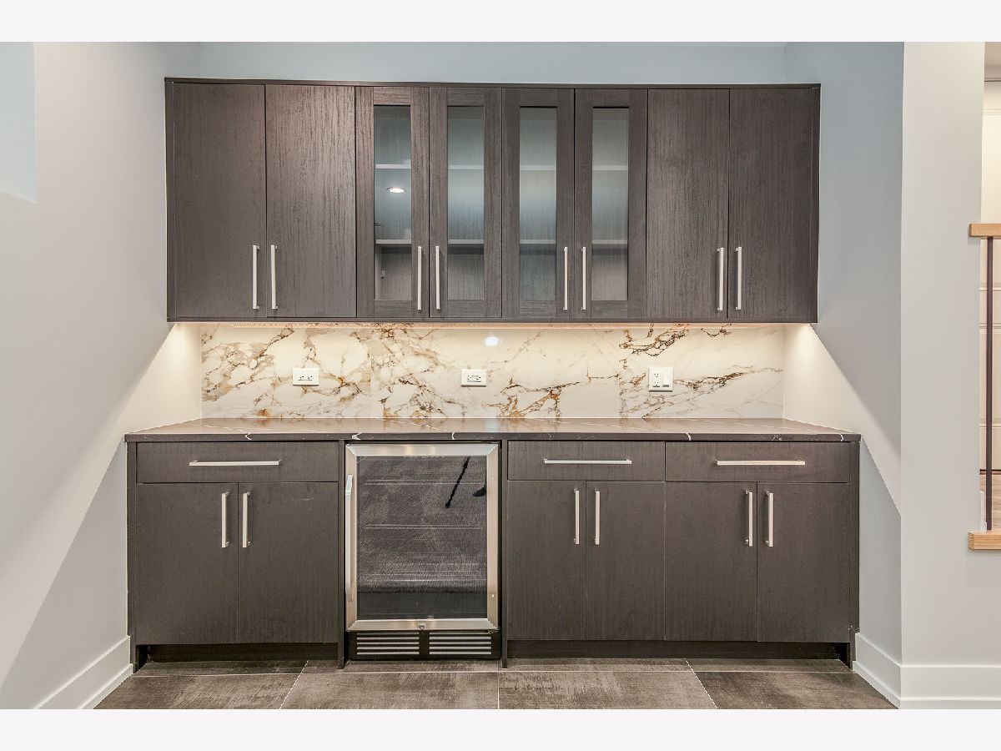

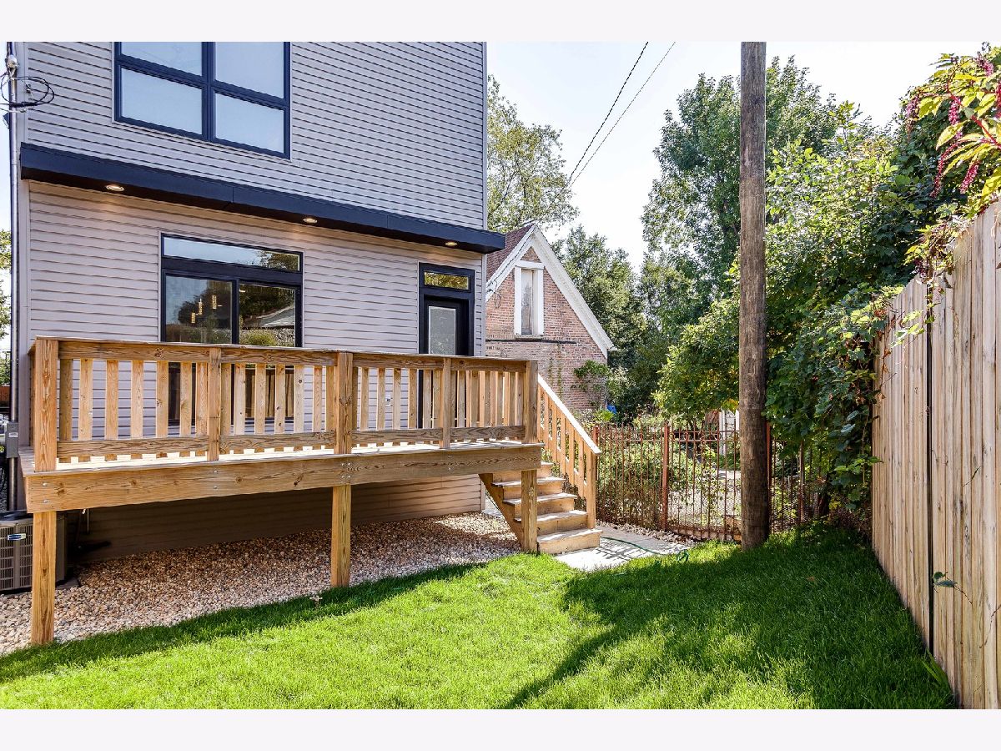



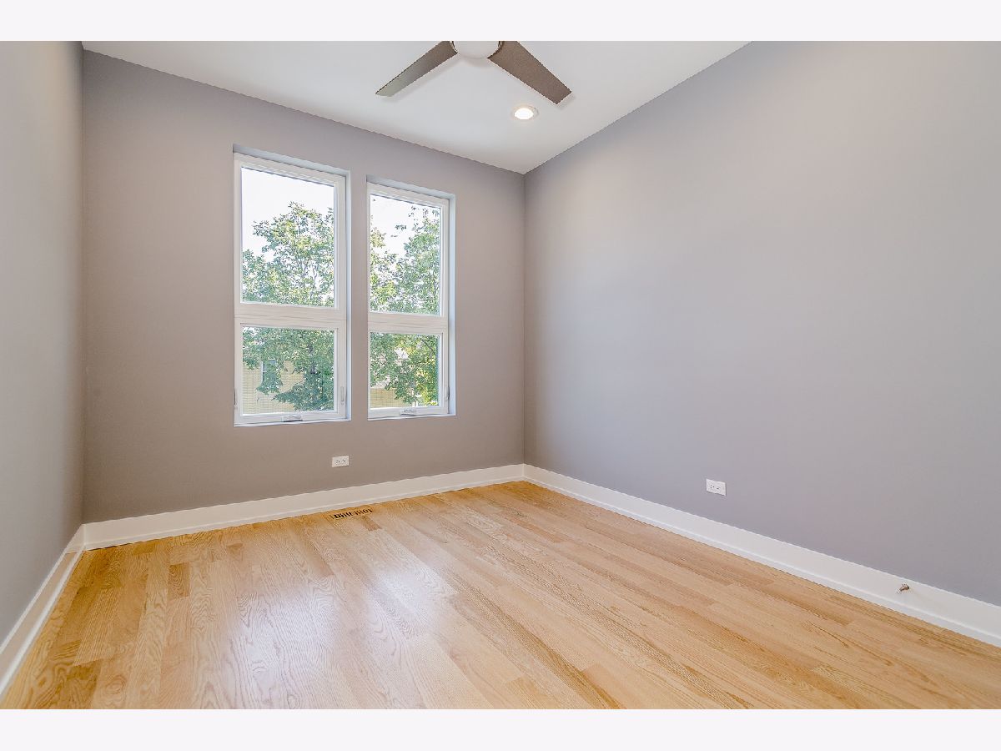


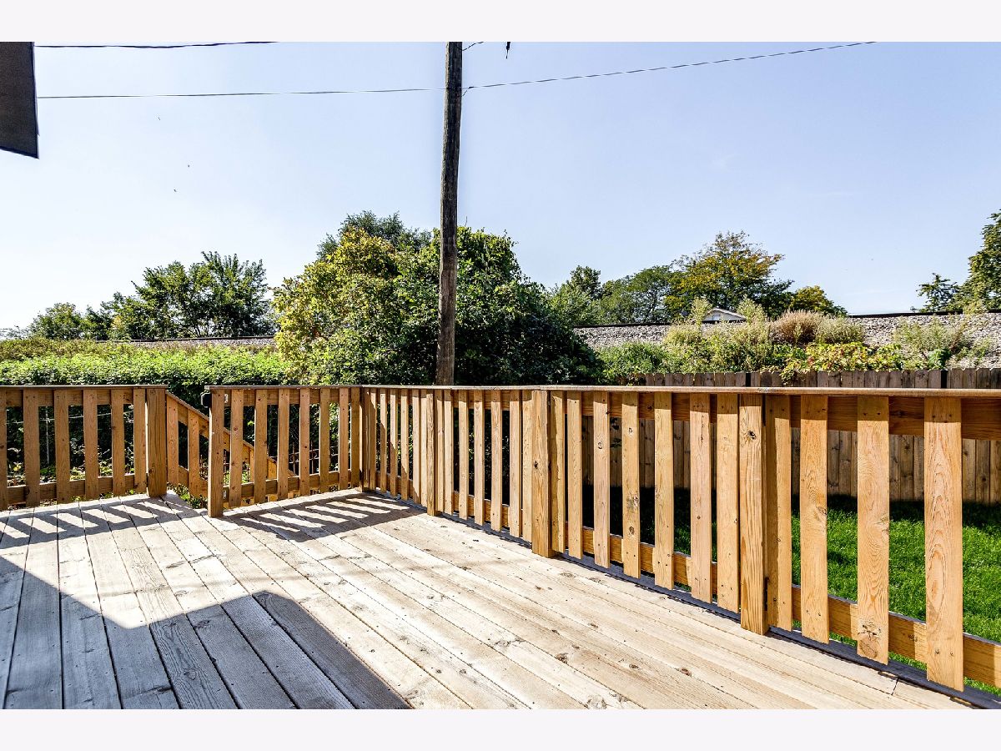



Room Specifics
Total Bedrooms: 3
Bedrooms Above Ground: 3
Bedrooms Below Ground: 0
Dimensions: —
Floor Type: —
Dimensions: —
Floor Type: —
Full Bathrooms: 4
Bathroom Amenities: Separate Shower,Double Sink
Bathroom in Basement: 1
Rooms: —
Basement Description: Finished
Other Specifics
| 2 | |
| — | |
| — | |
| — | |
| — | |
| 100 X 27 X 85 X 31 | |
| — | |
| — | |
| — | |
| — | |
| Not in DB | |
| — | |
| — | |
| — | |
| — |
Tax History
| Year | Property Taxes |
|---|
Contact Agent
Nearby Similar Homes
Nearby Sold Comparables
Contact Agent
Listing Provided By
Jameson Sotheby's Intl Realty

