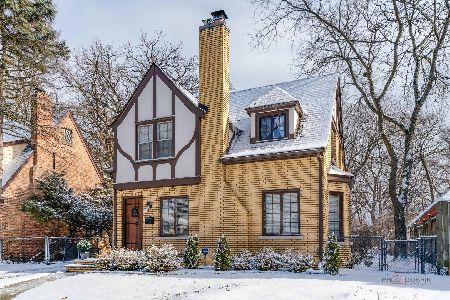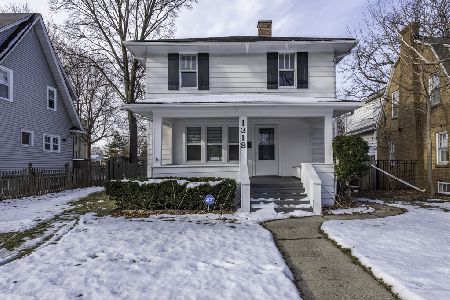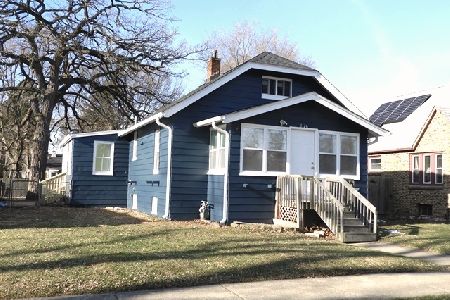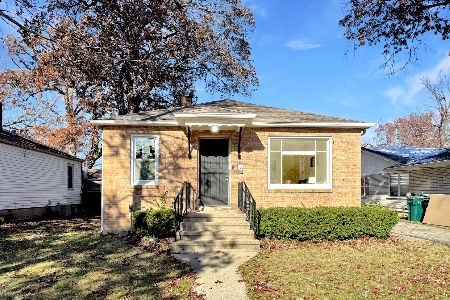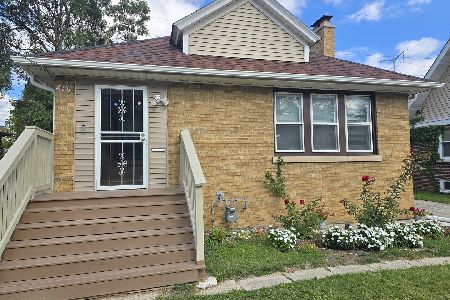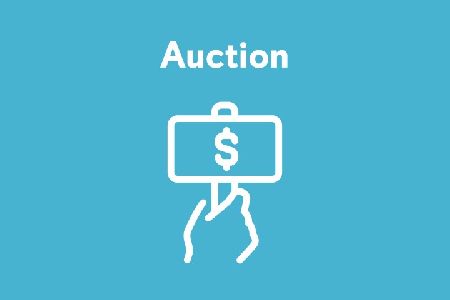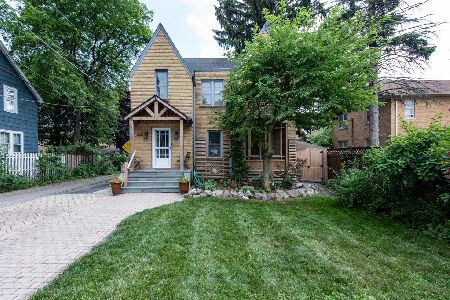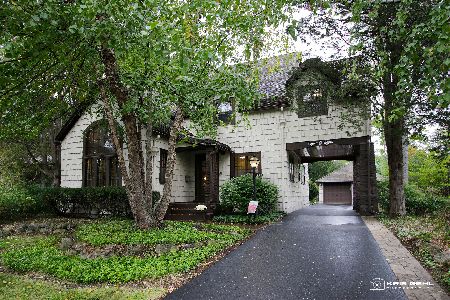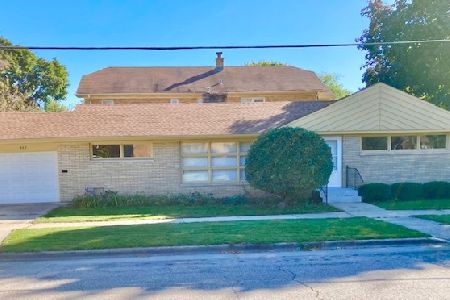1338 Chestnut Street, Waukegan, Illinois 60085
$210,000
|
Sold
|
|
| Status: | Closed |
| Sqft: | 2,460 |
| Cost/Sqft: | $71 |
| Beds: | 5 |
| Baths: | 3 |
| Year Built: | 1930 |
| Property Taxes: | $6,238 |
| Days On Market: | 1932 |
| Lot Size: | 0,28 |
Description
It's a grand home on a one way tree lined street. Tall ceilings and hardwood floors welcome you to this brick beauty! The living room opens to the dining room for easy entertaining. The kitchen has a spacious eat in area and has been updated. There's a main floor office to work from home and a screen porch off the kitchen! Enjoy spacious bedrooms featuring hardwood floors and two upstairs baths. Bedroom 4 walks out to a second floor balcony. Finished basement recreation room is a great family room for game night. Lots of room here to work from home or study from home! There's an oversized two car garage and its a large 100x120 lot. Many updates over the years to include windows, kitchen, appliances, mechanicals. It's an ESTATE SALE. please allow time for acceptance. Home is sold "as is" Fireplace is decorative .
Property Specifics
| Single Family | |
| — | |
| Colonial | |
| 1930 | |
| Full | |
| — | |
| No | |
| 0.28 |
| Lake | |
| — | |
| 0 / Not Applicable | |
| None | |
| Lake Michigan,Public | |
| Public Sewer | |
| 10903690 | |
| 08161210270000 |
Nearby Schools
| NAME: | DISTRICT: | DISTANCE: | |
|---|---|---|---|
|
Grade School
Glen Flora Elementary School |
60 | — | |
|
Middle School
Daniel Webster Middle School |
60 | Not in DB | |
|
High School
Waukegan High School |
60 | Not in DB | |
Property History
| DATE: | EVENT: | PRICE: | SOURCE: |
|---|---|---|---|
| 30 Nov, 2020 | Sold | $210,000 | MRED MLS |
| 16 Oct, 2020 | Under contract | $175,000 | MRED MLS |
| 13 Oct, 2020 | Listed for sale | $175,000 | MRED MLS |
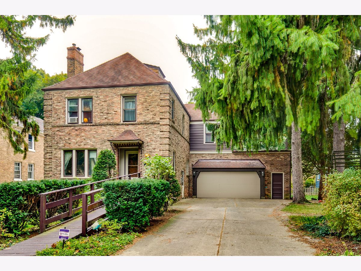
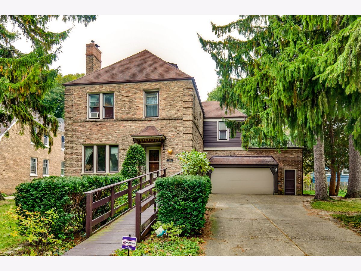
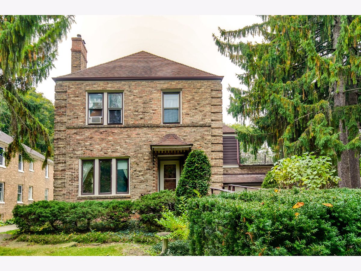
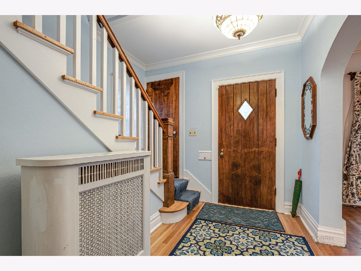
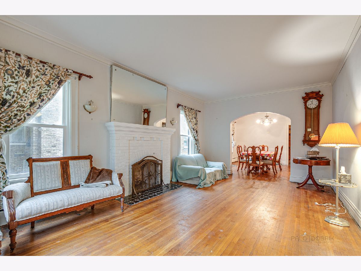
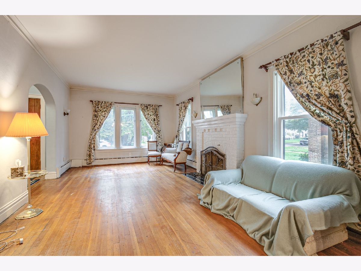
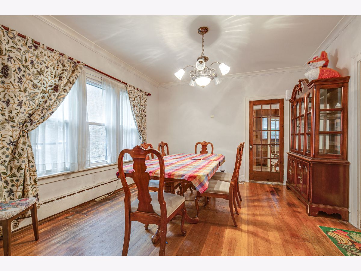
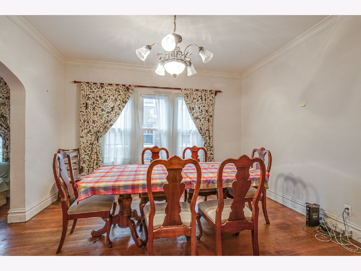
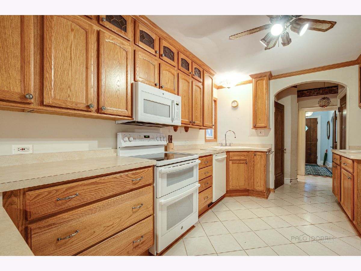
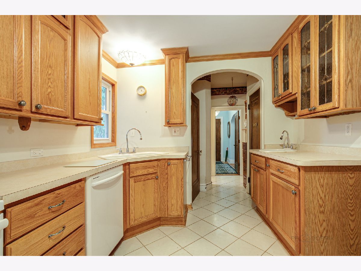
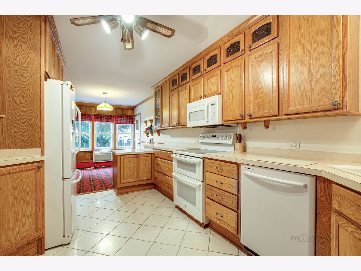
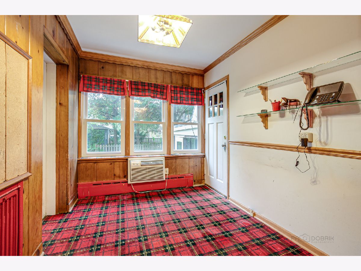
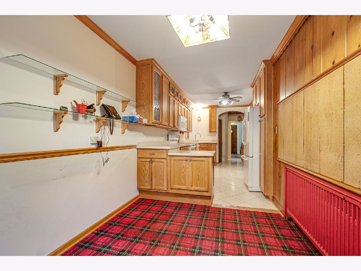
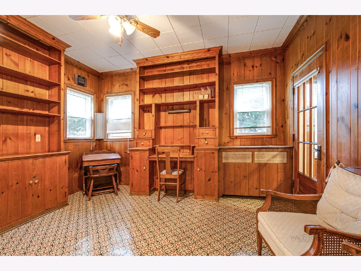
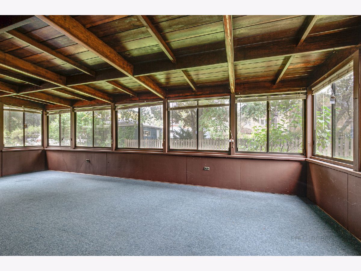
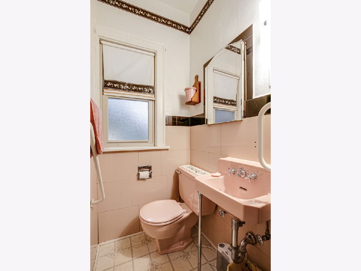
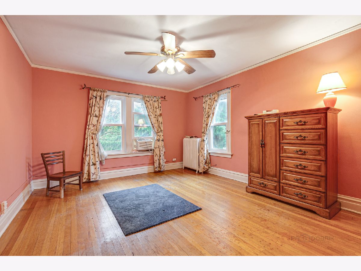
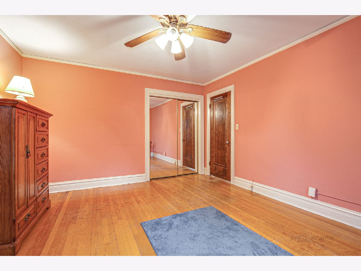
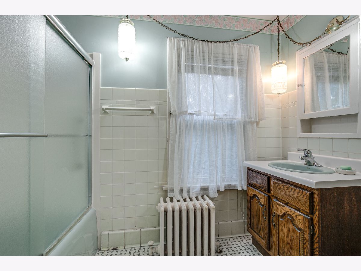
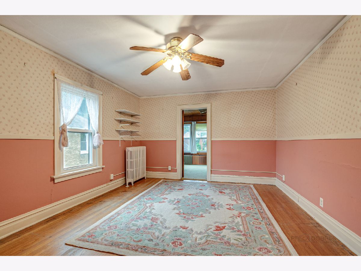
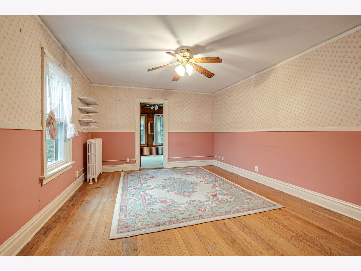
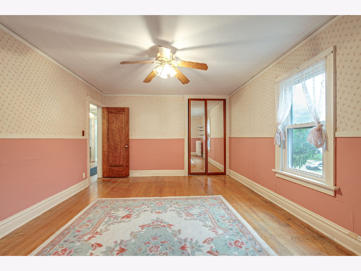
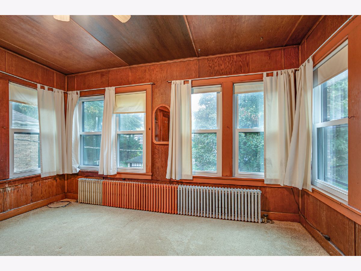
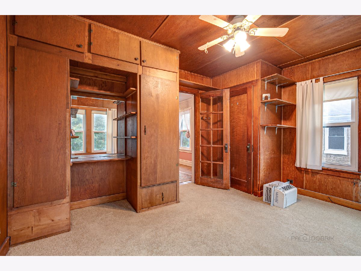
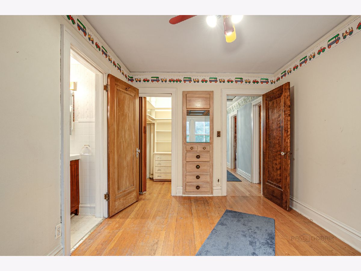
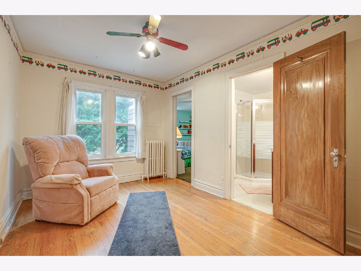
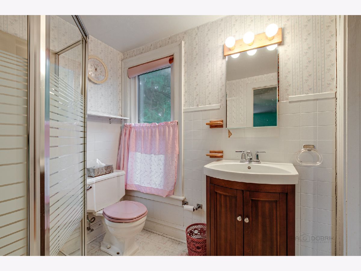
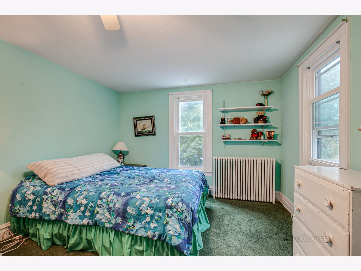
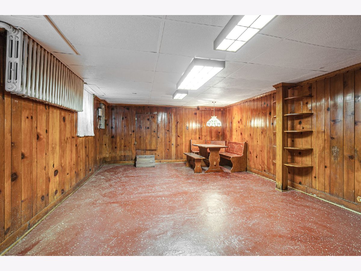
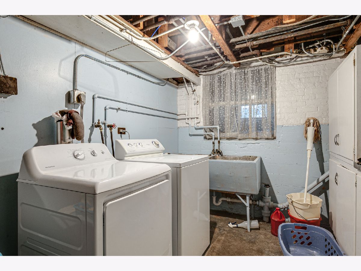
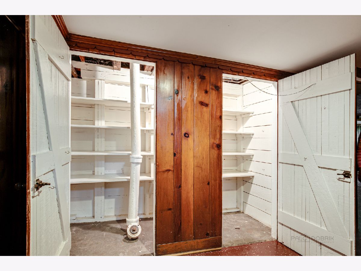
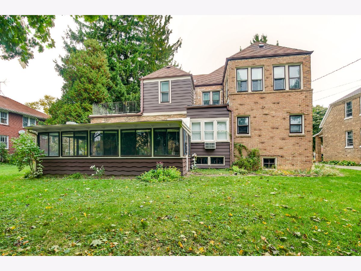
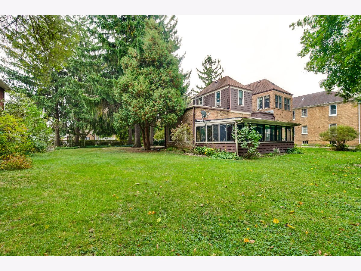

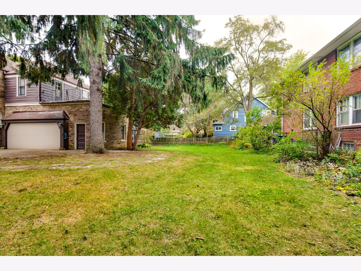

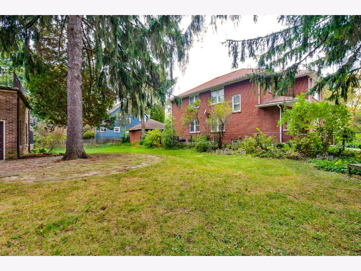
Room Specifics
Total Bedrooms: 5
Bedrooms Above Ground: 5
Bedrooms Below Ground: 0
Dimensions: —
Floor Type: Hardwood
Dimensions: —
Floor Type: Hardwood
Dimensions: —
Floor Type: Hardwood
Dimensions: —
Floor Type: —
Full Bathrooms: 3
Bathroom Amenities: —
Bathroom in Basement: 0
Rooms: Bedroom 5,Eating Area,Den,Recreation Room,Enclosed Porch
Basement Description: Partially Finished,Storage Space
Other Specifics
| 2.5 | |
| Block,Concrete Perimeter | |
| Asphalt | |
| Porch Screened | |
| Landscaped | |
| 100X120 | |
| Unfinished | |
| None | |
| Hardwood Floors, Ceiling - 10 Foot | |
| Range, Dishwasher, Refrigerator, Washer, Dryer | |
| Not in DB | |
| — | |
| — | |
| — | |
| Wood Burning, Decorative |
Tax History
| Year | Property Taxes |
|---|---|
| 2020 | $6,238 |
Contact Agent
Nearby Similar Homes
Nearby Sold Comparables
Contact Agent
Listing Provided By
RE/MAX Suburban

