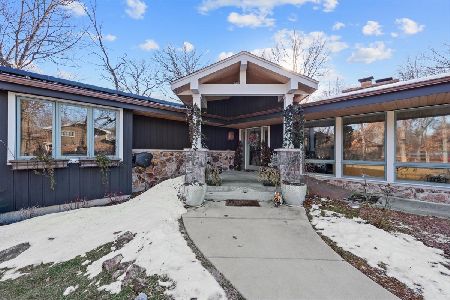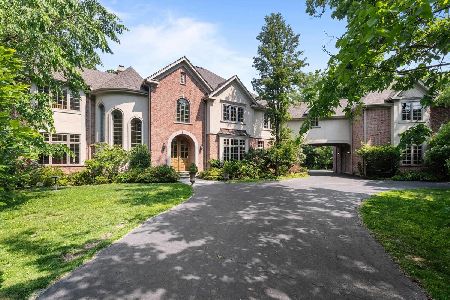1338 Kenilwood Lane, Riverwoods, Illinois 60015
$710,000
|
Sold
|
|
| Status: | Closed |
| Sqft: | 2,916 |
| Cost/Sqft: | $247 |
| Beds: | 4 |
| Baths: | 4 |
| Year Built: | 1975 |
| Property Taxes: | $17,899 |
| Days On Market: | 1077 |
| Lot Size: | 1,25 |
Description
First time offering on this custom builder own home. Set on a glorious 1.25 acre offering total privacy within a wonderful neighborhood setting backing up to 5-acres of conservancy. This spacious 4-bedroom 3.1 bath meticulously cared for and much-loved residence features over 3000 sqft. Center entry foyer, large living room, family room with fireplace, fabulous large kitchen with custom maple cabinetry, island with breakfast bar and built-in hutch and breakfast room with fireplace. Large mud, laundry room complete the main level. Spacious primary suite has been redesigned providing a luxury primary bath and walk-in closet with custom built-ins to provide the ultimate primary suite. 3-additional spacious bedrooms and hall bath complete the second level. Additional to this is a large partially finished basement. This is one fabulous home. Come experience the glories of Riverwoods in your natural setting. Minutes to shopping, dining, 294 & Metra. Award winning Blue Ribbon Elementary & Deerfield High School. This one is not to be missed.
Property Specifics
| Single Family | |
| — | |
| — | |
| 1975 | |
| — | |
| — | |
| No | |
| 1.25 |
| Lake | |
| — | |
| — / Not Applicable | |
| — | |
| — | |
| — | |
| 11737956 | |
| 15252000160000 |
Nearby Schools
| NAME: | DISTRICT: | DISTANCE: | |
|---|---|---|---|
|
Grade School
Wilmot Elementary School |
109 | — | |
|
Middle School
Charles J Caruso Middle School |
109 | Not in DB | |
|
High School
Deerfield High School |
113 | Not in DB | |
Property History
| DATE: | EVENT: | PRICE: | SOURCE: |
|---|---|---|---|
| 16 May, 2023 | Sold | $710,000 | MRED MLS |
| 23 Mar, 2023 | Under contract | $719,000 | MRED MLS |
| 15 Mar, 2023 | Listed for sale | $719,000 | MRED MLS |























Room Specifics
Total Bedrooms: 4
Bedrooms Above Ground: 4
Bedrooms Below Ground: 0
Dimensions: —
Floor Type: —
Dimensions: —
Floor Type: —
Dimensions: —
Floor Type: —
Full Bathrooms: 4
Bathroom Amenities: Whirlpool,Separate Shower,Double Sink
Bathroom in Basement: 0
Rooms: —
Basement Description: Partially Finished
Other Specifics
| 2 | |
| — | |
| Concrete | |
| — | |
| — | |
| 164.89X331.08X164.12X331 | |
| — | |
| — | |
| — | |
| — | |
| Not in DB | |
| — | |
| — | |
| — | |
| — |
Tax History
| Year | Property Taxes |
|---|---|
| 2023 | $17,899 |
Contact Agent
Nearby Similar Homes
Nearby Sold Comparables
Contact Agent
Listing Provided By
@properties Christie's International Real Estate








