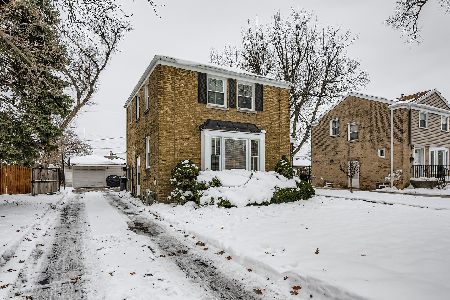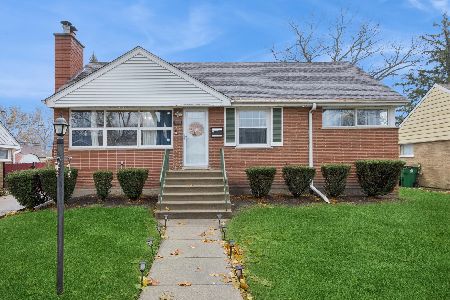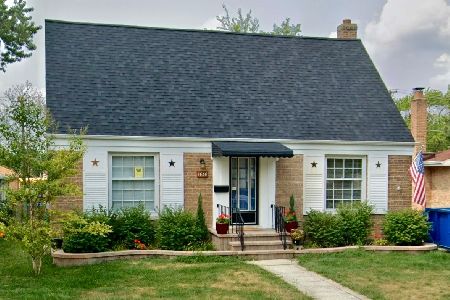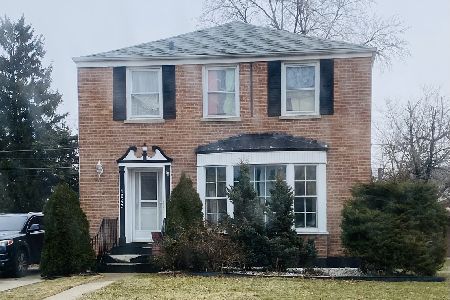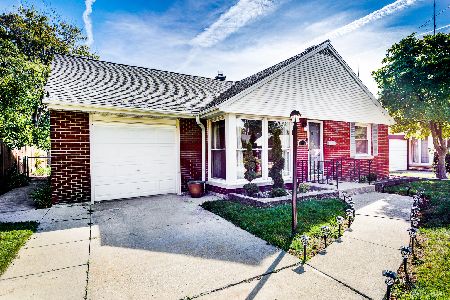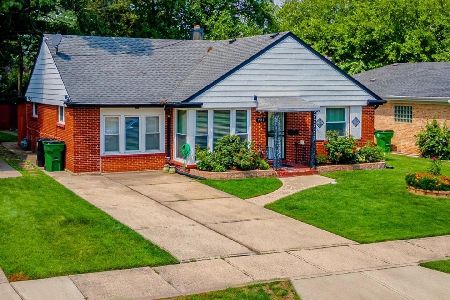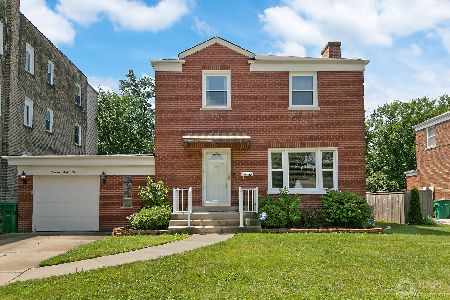1338 Norfolk Avenue, Westchester, Illinois 60154
$290,000
|
Sold
|
|
| Status: | Closed |
| Sqft: | 2,000 |
| Cost/Sqft: | $150 |
| Beds: | 4 |
| Baths: | 2 |
| Year Built: | 1950 |
| Property Taxes: | $7,908 |
| Days On Market: | 2180 |
| Lot Size: | 0,15 |
Description
This renovated and spacious Georgian-style brick home is located on a wide lot and offers 4 bedrooms and 2 full baths including a first-floor master suite addition which is currently used as a family room. The first floor offers a welcoming open floor plan with a bright living room, formal dining room, and gorgeous kitchen featuring stainless steel appliances, granite countertops, a large island with a breakfast bar, and a walk-in pantry. The second floor offers 3 bedrooms and a full recently remodeled bathroom. Outside you'll find a fantastic fenced backyard, concrete patio with attached pergola, concrete side driveway, and 1.5-car garage. Recent improvements: Full finished basement, new exterior & interior doors, professional landscaping. Not in a special flood hazard area, flood insurance is not required. Come see this home today!
Property Specifics
| Single Family | |
| — | |
| Georgian | |
| 1950 | |
| Full | |
| — | |
| No | |
| 0.15 |
| Cook | |
| — | |
| 0 / Not Applicable | |
| None | |
| Lake Michigan,Public | |
| Public Sewer | |
| 10623048 | |
| 15212060460000 |
Nearby Schools
| NAME: | DISTRICT: | DISTANCE: | |
|---|---|---|---|
|
Grade School
Westchester Primary School |
92.5 | — | |
|
Middle School
Westchester Middle School |
92.5 | Not in DB | |
Property History
| DATE: | EVENT: | PRICE: | SOURCE: |
|---|---|---|---|
| 15 Aug, 2016 | Sold | $272,500 | MRED MLS |
| 5 Jul, 2016 | Under contract | $279,900 | MRED MLS |
| 24 Jun, 2016 | Listed for sale | $279,900 | MRED MLS |
| 17 Apr, 2020 | Sold | $290,000 | MRED MLS |
| 16 Feb, 2020 | Under contract | $299,000 | MRED MLS |
| 30 Jan, 2020 | Listed for sale | $299,000 | MRED MLS |
Room Specifics
Total Bedrooms: 4
Bedrooms Above Ground: 4
Bedrooms Below Ground: 0
Dimensions: —
Floor Type: Hardwood
Dimensions: —
Floor Type: Hardwood
Dimensions: —
Floor Type: Hardwood
Full Bathrooms: 2
Bathroom Amenities: —
Bathroom in Basement: 0
Rooms: Utility Room-Lower Level,Foyer
Basement Description: Finished
Other Specifics
| 1.5 | |
| Concrete Perimeter | |
| Concrete | |
| Patio, Storms/Screens | |
| Fenced Yard | |
| 49.9 X 133.8 | |
| — | |
| Full | |
| Hardwood Floors, First Floor Bedroom, First Floor Laundry, First Floor Full Bath | |
| Range, Microwave, Dishwasher, Refrigerator, Washer, Dryer, Stainless Steel Appliance(s) | |
| Not in DB | |
| Curbs, Sidewalks, Street Lights, Street Paved | |
| — | |
| — | |
| — |
Tax History
| Year | Property Taxes |
|---|---|
| 2016 | $6,807 |
| 2020 | $7,908 |
Contact Agent
Nearby Similar Homes
Nearby Sold Comparables
Contact Agent
Listing Provided By
Coldwell Banker Residential

