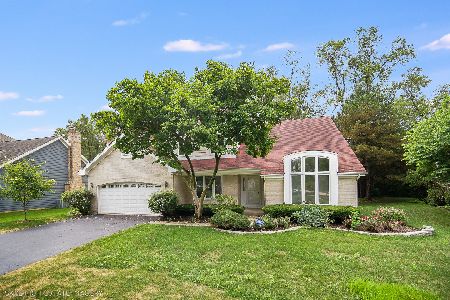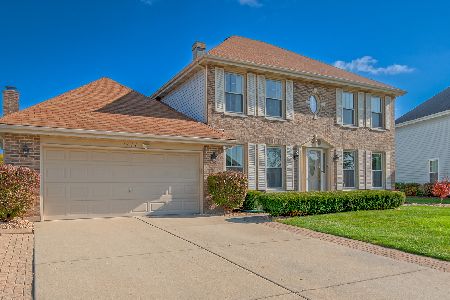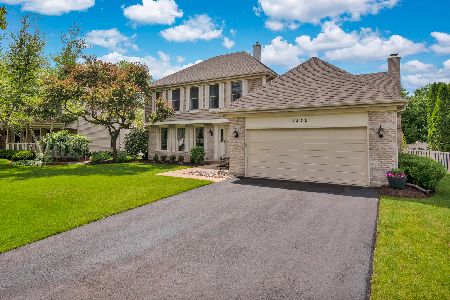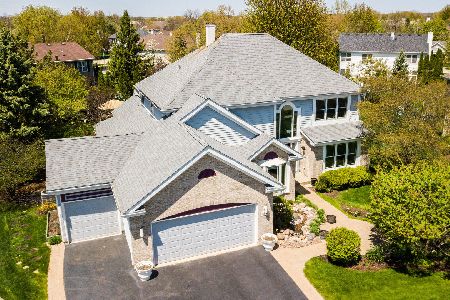1338 Saddlebrook Road, Bartlett, Illinois 60103
$515,000
|
Sold
|
|
| Status: | Closed |
| Sqft: | 2,552 |
| Cost/Sqft: | $206 |
| Beds: | 4 |
| Baths: | 4 |
| Year Built: | 1993 |
| Property Taxes: | $10,390 |
| Days On Market: | 442 |
| Lot Size: | 0,18 |
Description
Welcome to Elegance & Comfort! Step into this stunning home boasting exceptional curb appeal with its beautiful brick paver walkway and inviting two-story entry. Inside, discover a formal living room and dining area perfect for hosting gatherings. The heart of the home features a bright, open kitchen with granite countertops, stainless steel appliances, and a central island with a breakfast bar, all overlooking a cozy eating nook with a bay window. Seamlessly connected, the family room with sliding doors opens to a sprawling deck-ideal for summer entertainment or tranquil relaxation. For convenience, the first floor includes a private office, a powder room, and laundry facilities. Upstairs, indulge in the spacious primary suite with a luxurious, updated spa-like bath and a walk-in closet. Three additional bedrooms and a full bath ensure ample space for family and guests. The fully finished basement offers versatility with an expansive rec room, an additional bedroom with a walk-in closet, a full bath, and a kitchenette-perfect for extended stays or entertaining. Recent updates include fresh paint and carpet throughout (2024), a new furnace (2021), and enhanced central air conditioning (2018). Additional upgrades like custom blinds and an elegant primary bath remodel (2018) add a touch of sophistication. Located in a serene subdivision with a vacation-like atmosphere, enjoy access to 3 lakes, bike paths leading to the Great Western Trails, parks, and mature trees. Plus, it's conveniently close to the metro train. Don't miss out on this wonderful opportunity to own a slice of paradise!
Property Specifics
| Single Family | |
| — | |
| — | |
| 1993 | |
| — | |
| — | |
| No | |
| 0.18 |
| — | |
| Woodland Hills | |
| 500 / Annual | |
| — | |
| — | |
| — | |
| 12173823 | |
| 0116102017 |
Nearby Schools
| NAME: | DISTRICT: | DISTANCE: | |
|---|---|---|---|
|
Grade School
Wayne Elementary School |
46 | — | |
|
Middle School
Kenyon Woods Middle School |
46 | Not in DB | |
|
High School
South Elgin High School |
46 | Not in DB | |
Property History
| DATE: | EVENT: | PRICE: | SOURCE: |
|---|---|---|---|
| 8 Nov, 2024 | Sold | $515,000 | MRED MLS |
| 11 Oct, 2024 | Under contract | $524,900 | MRED MLS |
| 26 Sep, 2024 | Listed for sale | $524,900 | MRED MLS |
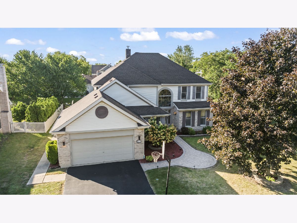
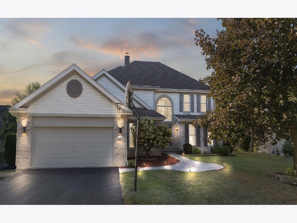
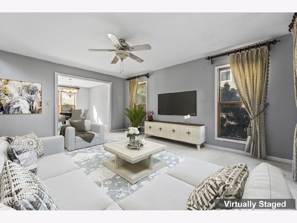
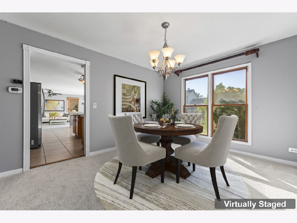
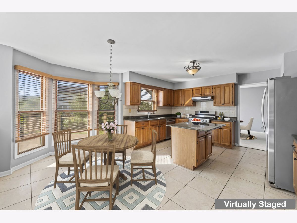
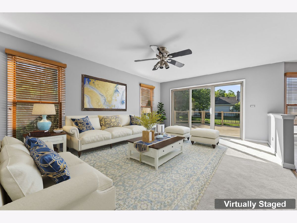
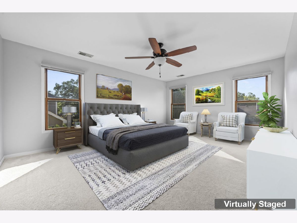
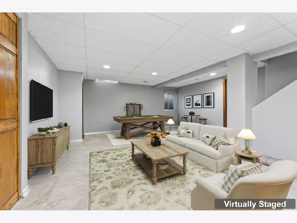
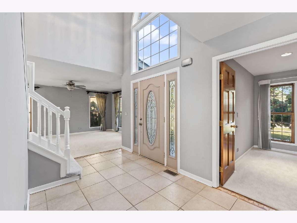
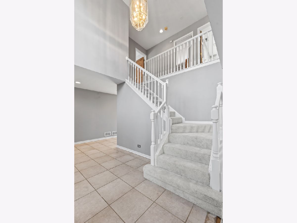
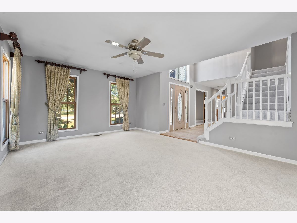
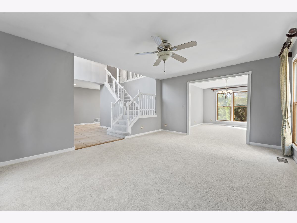
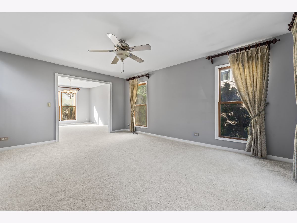
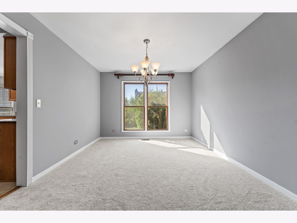
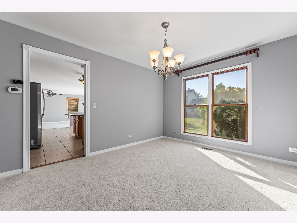
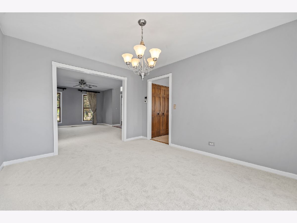
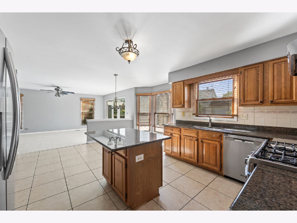
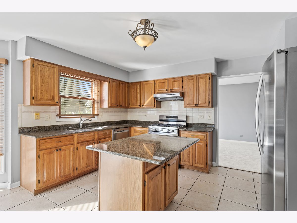
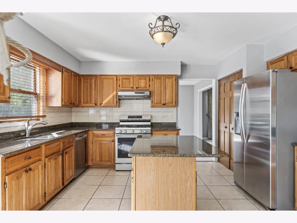
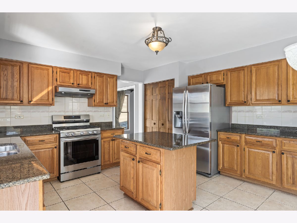
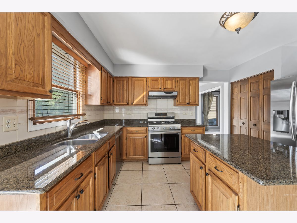
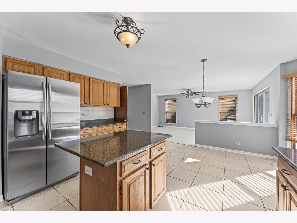
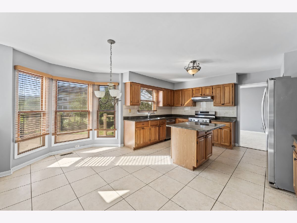
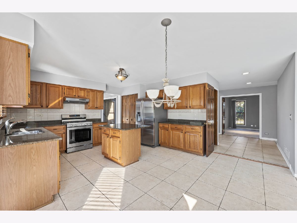
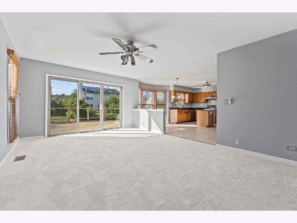
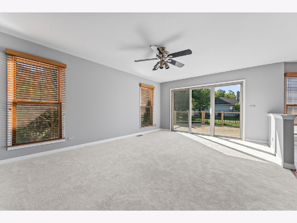
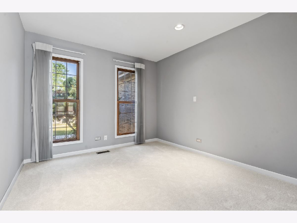
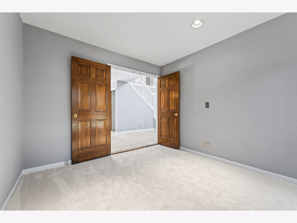
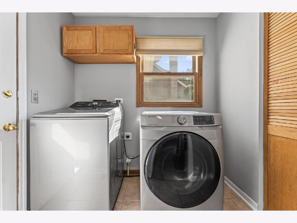
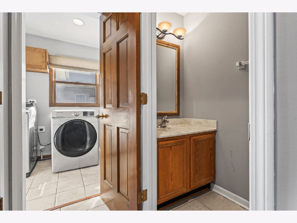
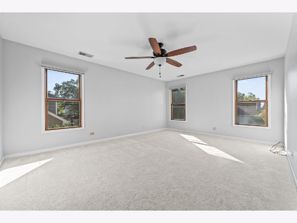
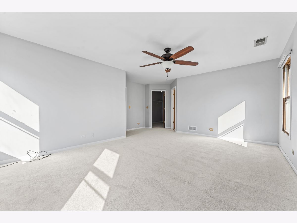
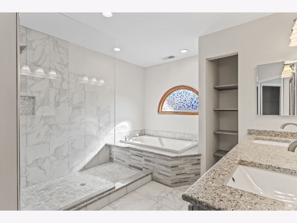
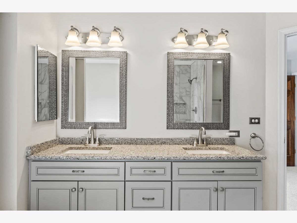
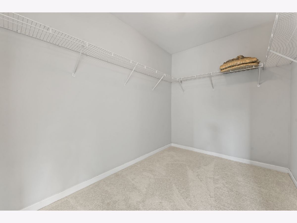
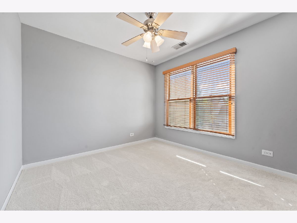
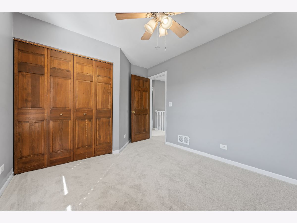
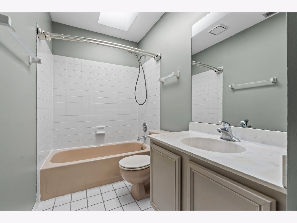
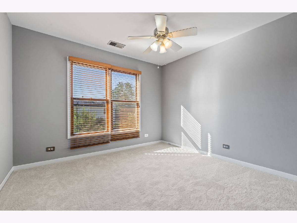
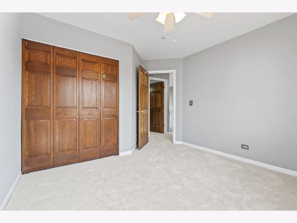
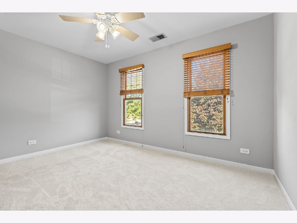
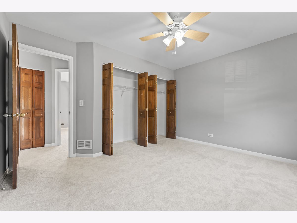
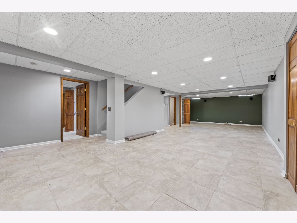
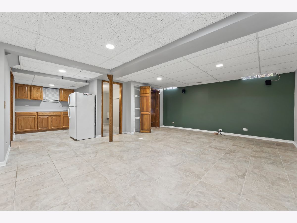
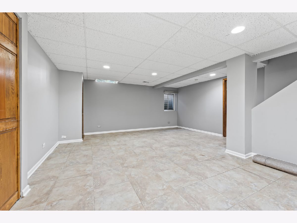
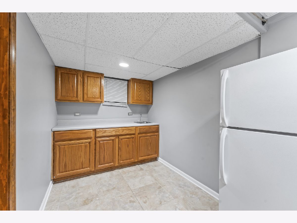
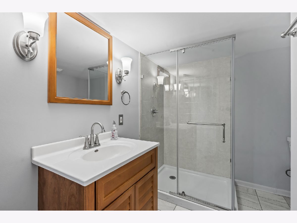
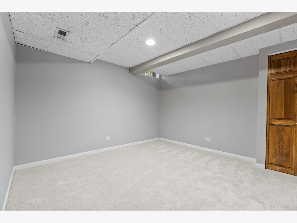
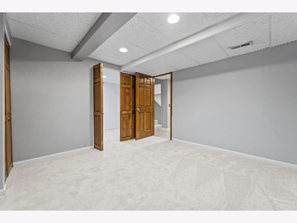
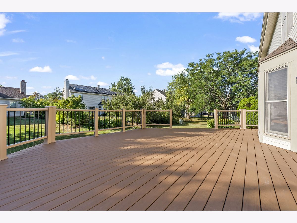
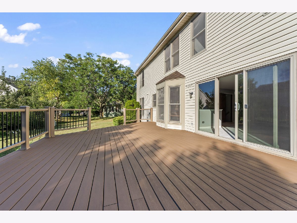
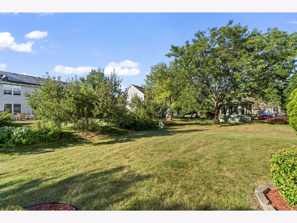
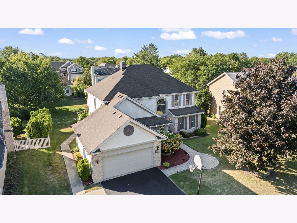
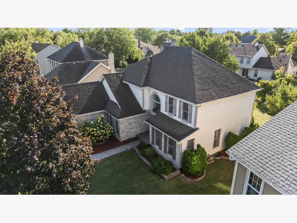
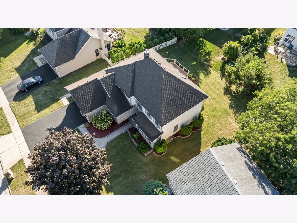
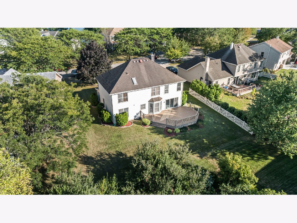
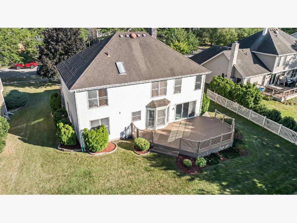
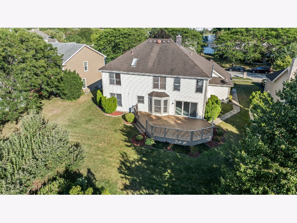
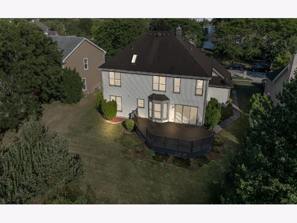
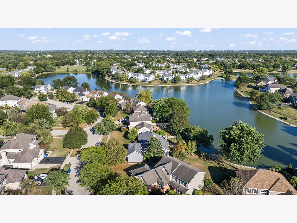
Room Specifics
Total Bedrooms: 5
Bedrooms Above Ground: 4
Bedrooms Below Ground: 1
Dimensions: —
Floor Type: —
Dimensions: —
Floor Type: —
Dimensions: —
Floor Type: —
Dimensions: —
Floor Type: —
Full Bathrooms: 4
Bathroom Amenities: —
Bathroom in Basement: 1
Rooms: —
Basement Description: Finished
Other Specifics
| 2 | |
| — | |
| Asphalt | |
| — | |
| — | |
| 65 X 121 | |
| — | |
| — | |
| — | |
| — | |
| Not in DB | |
| — | |
| — | |
| — | |
| — |
Tax History
| Year | Property Taxes |
|---|---|
| 2024 | $10,390 |
Contact Agent
Nearby Similar Homes
Nearby Sold Comparables
Contact Agent
Listing Provided By
RE/MAX Suburban

