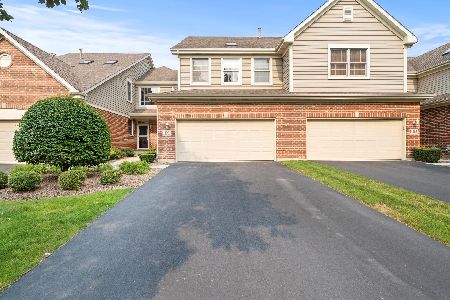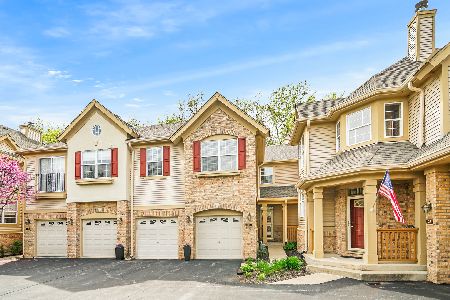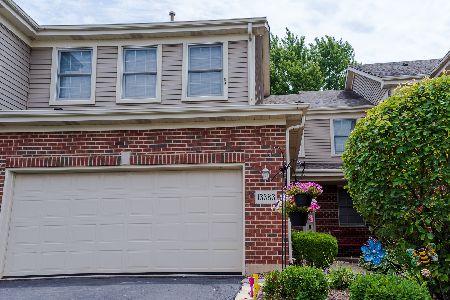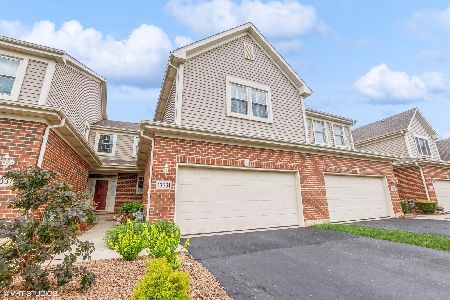13387 Forest Ridge Drive, Palos Heights, Illinois 60463
$230,000
|
Sold
|
|
| Status: | Closed |
| Sqft: | 1,606 |
| Cost/Sqft: | $145 |
| Beds: | 2 |
| Baths: | 2 |
| Year Built: | 2003 |
| Property Taxes: | $6,042 |
| Days On Market: | 3409 |
| Lot Size: | 0,00 |
Description
TRUE END-UNIT RANCH TOWNHOME WITH FULL BASEMENT AND PICTURE PERFECT VIEWS. Open and airy floor plan filled with natural light and spectacular views of the expansive green space and pond. Extravagant master suite with adjacent sitting room, huge walk-in closet, and private master bath. Kitchen features hardwood flooring, upgraded 42" cabinets, large eating area, and all appliances. Soaring cathedral ceilings in living and dining room. Full-Size Washer & Dryer on main level. Full basement is roughed in for a bath so the possibilities are endless. Two Car Attached Garage. Enjoy the pond view from the newly stained cedar deck situated next to the forest preserve and bike path. Come take a look!
Property Specifics
| Condos/Townhomes | |
| 1 | |
| — | |
| 2003 | |
| Full,English | |
| — | |
| No | |
| — |
| Cook | |
| Forest Ridge | |
| 267 / Monthly | |
| Insurance,Exterior Maintenance,Lawn Care,Scavenger,Snow Removal | |
| Lake Michigan | |
| Public Sewer | |
| 09347927 | |
| 24323000561066 |
Property History
| DATE: | EVENT: | PRICE: | SOURCE: |
|---|---|---|---|
| 22 Nov, 2016 | Sold | $230,000 | MRED MLS |
| 24 Oct, 2016 | Under contract | $232,500 | MRED MLS |
| — | Last price change | $244,900 | MRED MLS |
| 21 Sep, 2016 | Listed for sale | $244,900 | MRED MLS |
Room Specifics
Total Bedrooms: 2
Bedrooms Above Ground: 2
Bedrooms Below Ground: 0
Dimensions: —
Floor Type: Carpet
Full Bathrooms: 2
Bathroom Amenities: Separate Shower,Double Sink,Soaking Tub
Bathroom in Basement: 0
Rooms: Den
Basement Description: Unfinished,Bathroom Rough-In
Other Specifics
| 2 | |
| Concrete Perimeter | |
| Asphalt | |
| Deck, Storms/Screens, End Unit | |
| Pond(s),Water View | |
| COMMON | |
| — | |
| Full | |
| Vaulted/Cathedral Ceilings, Hardwood Floors, First Floor Bedroom, First Floor Laundry, First Floor Full Bath, Laundry Hook-Up in Unit | |
| Double Oven, Range, Microwave, Dishwasher, Refrigerator, Washer, Dryer, Disposal | |
| Not in DB | |
| — | |
| — | |
| — | |
| Gas Log, Gas Starter, Heatilator |
Tax History
| Year | Property Taxes |
|---|---|
| 2016 | $6,042 |
Contact Agent
Nearby Similar Homes
Nearby Sold Comparables
Contact Agent
Listing Provided By
Coldwell Banker The Real Estate Group








