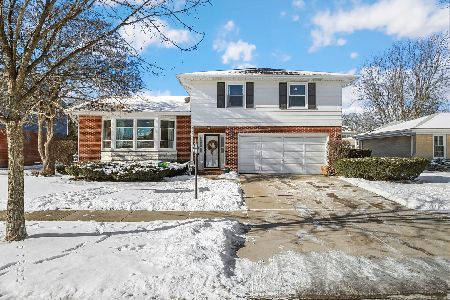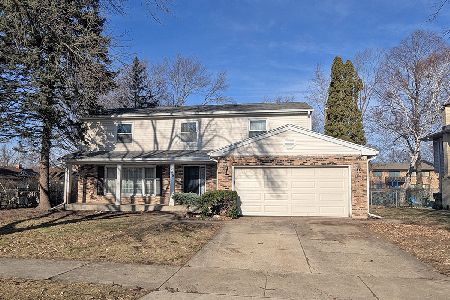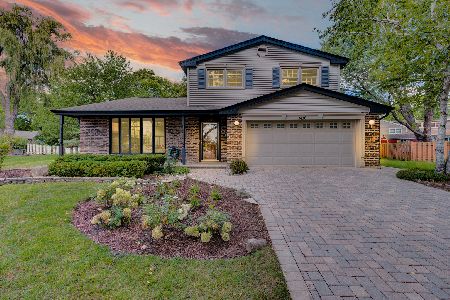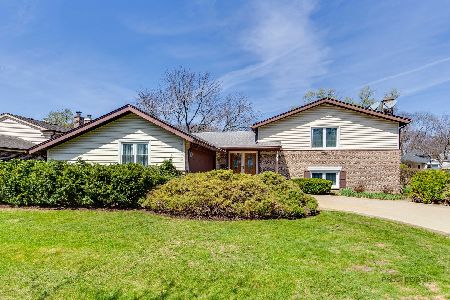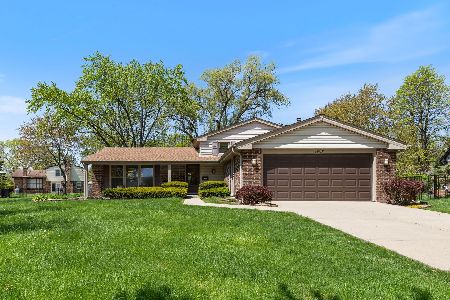1339 Best Drive, Arlington Heights, Illinois 60004
$495,000
|
Sold
|
|
| Status: | Closed |
| Sqft: | 2,605 |
| Cost/Sqft: | $192 |
| Beds: | 4 |
| Baths: | 3 |
| Year Built: | 1973 |
| Property Taxes: | $13,698 |
| Days On Market: | 2094 |
| Lot Size: | 0,20 |
Description
This beautifully expanded & remodeled home in desirable Northgate neighborhood is a must-see! With an amazing combination of space and amenities, you will find so much to love including a floorplan that fits today's lifestyle, generous living spaces, & on-trend finishes. The Kitchen & Family Rooms were both expanded to create a Great Room, allowing you to have more space for your daily living and entertaining. The oversized windows & light color finishes make the entire space feel bright & airy. The recently updated Kitchen features abundant cabinetry & countertops, stainless appliances, & upgraded lighting. The Family Room area has space for lots of seating, your large screen television, & a fun drink/snack station. We've reimagined the formal Dining Room and set it up as a family work/hobby center. The main level also features a light filled Living Room, & an entry closet outfitted with custom shelving for hidden storage of shoes, outerwear, bags, & other daily necessities. On the 2nd level you'll find a lovely master suite w/sitting area where you can retreat to enjoy your own personal space. The master dressing area features 3 closets outfitted with custom shelving, pull out drawers & hanging space. There are 3 other good-sized bedrooms upstairs that allow everyone in the family to have plenty of private space. The finished basement features space for recreation & exercise, a nice laundry room, & a large crawl for storage. The seller has invested apprx. $85k in quality improvements since '08 incl roof, windows, recessed LED lighting, basement, floors, cosmetics, custom closets, landscape, & driveway. Set in one of the "Best" locations in the neighborhood-an interior street; just a block from park, tennis courts, playground & elementary school. Award winning Buffalo Grove High School, close to Lake Arlington recreation area, & a superior location near so many conveniences such as retail stores, restaurants, and area expressways.
Property Specifics
| Single Family | |
| — | |
| Colonial | |
| 1973 | |
| Full | |
| CUSTOM-EXPANDED | |
| No | |
| 0.2 |
| Cook | |
| Northgate | |
| 0 / Not Applicable | |
| None | |
| Public | |
| Public Sewer | |
| 10738222 | |
| 03093040120000 |
Nearby Schools
| NAME: | DISTRICT: | DISTANCE: | |
|---|---|---|---|
|
Grade School
J W Riley Elementary School |
21 | — | |
|
Middle School
Jack London Middle School |
21 | Not in DB | |
|
High School
Buffalo Grove High School |
214 | Not in DB | |
Property History
| DATE: | EVENT: | PRICE: | SOURCE: |
|---|---|---|---|
| 6 Mar, 2008 | Sold | $520,000 | MRED MLS |
| 16 Jan, 2008 | Under contract | $569,900 | MRED MLS |
| — | Last price change | $579,900 | MRED MLS |
| 30 Aug, 2007 | Listed for sale | $624,900 | MRED MLS |
| 10 Jul, 2020 | Sold | $495,000 | MRED MLS |
| 8 Jun, 2020 | Under contract | $499,900 | MRED MLS |
| 6 Jun, 2020 | Listed for sale | $499,900 | MRED MLS |
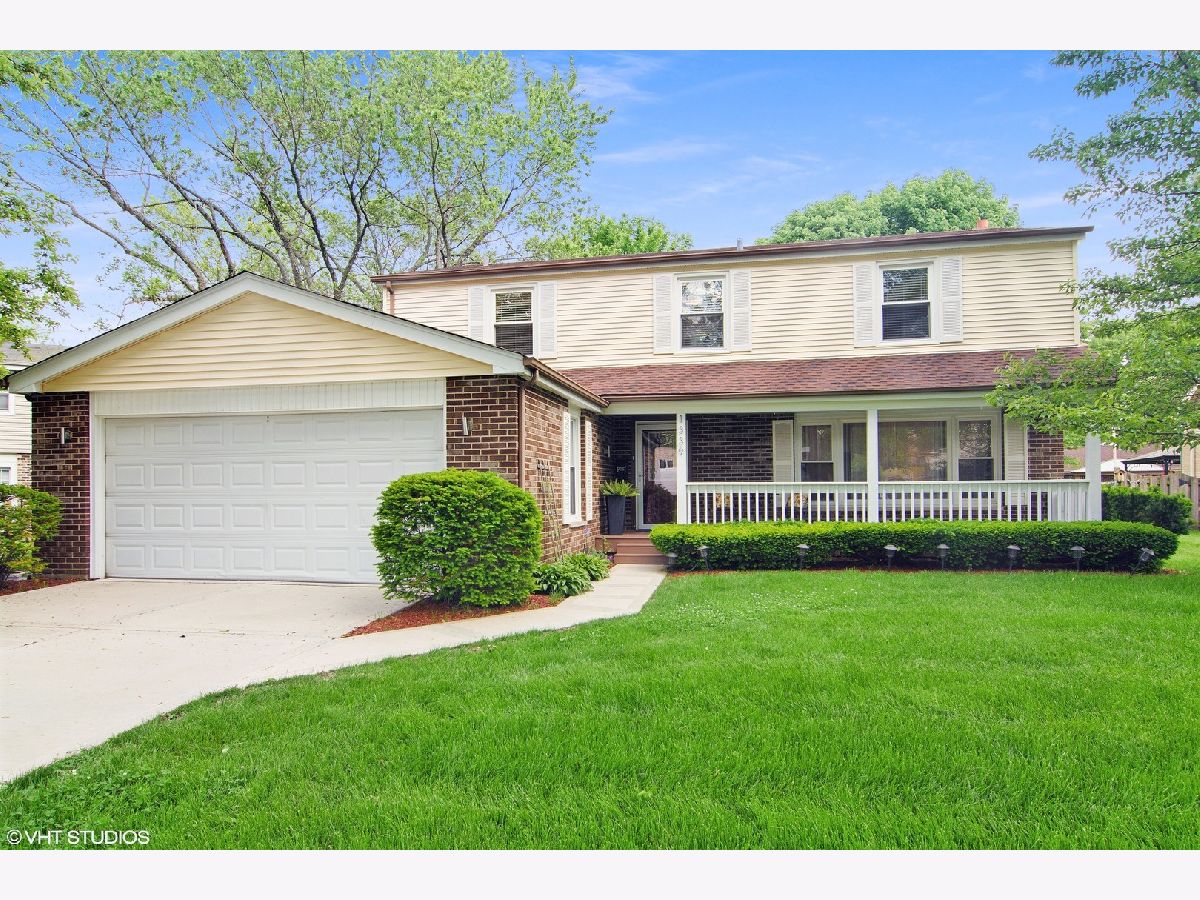
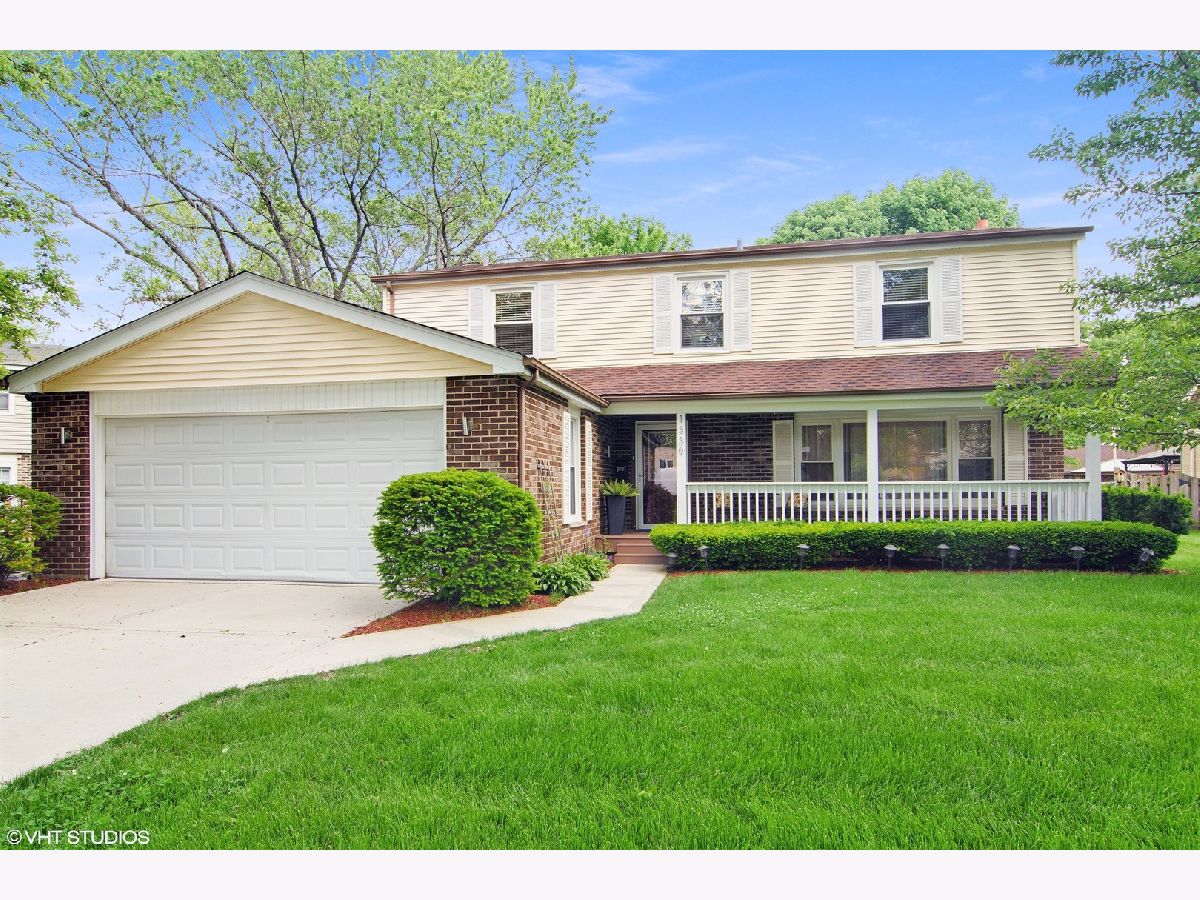
Room Specifics
Total Bedrooms: 4
Bedrooms Above Ground: 4
Bedrooms Below Ground: 0
Dimensions: —
Floor Type: Hardwood
Dimensions: —
Floor Type: Hardwood
Dimensions: —
Floor Type: Hardwood
Full Bathrooms: 3
Bathroom Amenities: Double Sink
Bathroom in Basement: 0
Rooms: Recreation Room
Basement Description: Finished
Other Specifics
| 2 | |
| Concrete Perimeter | |
| Concrete | |
| Deck | |
| — | |
| 70X125X65X125 | |
| — | |
| Full | |
| Hardwood Floors | |
| Range, Microwave, Dishwasher, Refrigerator, Washer, Dryer, Disposal | |
| Not in DB | |
| Park, Tennis Court(s), Lake, Curbs, Sidewalks, Street Lights, Street Paved | |
| — | |
| — | |
| Wood Burning, Gas Starter |
Tax History
| Year | Property Taxes |
|---|---|
| 2008 | $6,891 |
| 2020 | $13,698 |
Contact Agent
Nearby Similar Homes
Nearby Sold Comparables
Contact Agent
Listing Provided By
Baird & Warner




