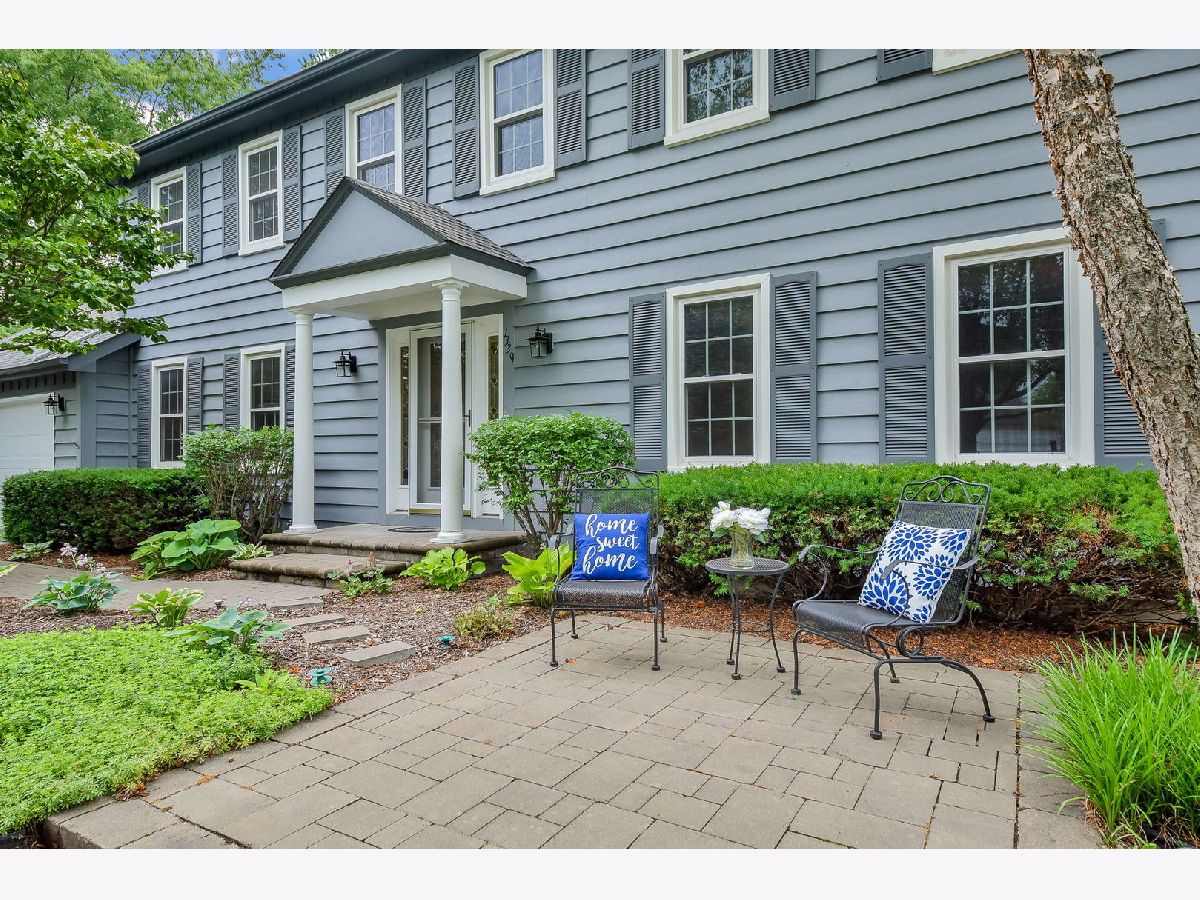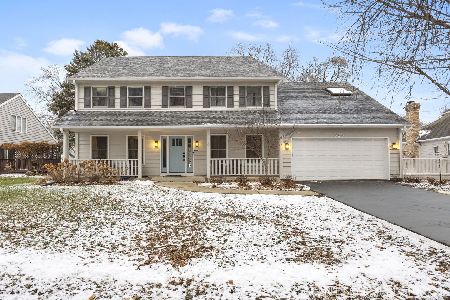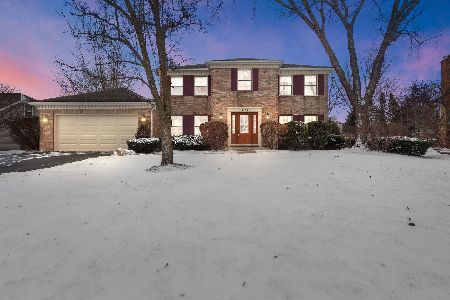1339 Goldenrod Drive, Naperville, Illinois 60540
$519,000
|
Sold
|
|
| Status: | Closed |
| Sqft: | 2,564 |
| Cost/Sqft: | $202 |
| Beds: | 4 |
| Baths: | 3 |
| Year Built: | 1983 |
| Property Taxes: | $10,815 |
| Days On Market: | 1661 |
| Lot Size: | 0,26 |
Description
PRIME NAPERVILLE LOCATION, just 1.5 miles to beautiful Downtown and Riverwalk, this lovely Countryside Subdivision home includes numerous updates both inside and out! Beautiful fully remodeled kitchen with custom 42" cherry cabinets (soft-close; pull-outs; lazy susan), granite counters, tile backsplash, GE stainless steel appliances, large island, recessed lighting and neutral tile flooring. The kitchen overlooks an inviting family room with new carpet (2020) and custom built-in bookcases and mantel which surround a full brick fireplace. The main floor also includes spacious formal living and dining rooms with crown molding. The convenient first floor laundry and powder room were also updated. The second floor includes a large owners' suite with a beautifully remodeled bathroom (2017) with jetted tub, separate tiled shower and double sink. Three additional bedrooms and a second full updated bath (2017) are on this level. The full finished basement was recently painted and carpeted (2020) with lots of space for your personal needs (TV room/game room/exercise room, storage, etc). Additional updates include new asphalt driveway (2015); Patio door (2018); EDI double pane vinyl windows (2007); 2nd floor carpet (2018); Exterior painted (2019); Upgraded R49 attic insulation (2020). Fresh, neutral paint and solid six panel doors throughout. Tons of updated outdoor entertaining space including a front paver patio, walkways, and front stoop (2015); two paver patios and walkway in rear (2019); and a composite deck (2018). Spacious yard on a quiet street, walking/biking distance to Downtown, prairie paths, shopping, dining, elementary school (award-winning District 204 schools), parks and so much more!! Easy, quick access to Metra and highways. Don't miss this lovely home!
Property Specifics
| Single Family | |
| — | |
| — | |
| 1983 | |
| Full | |
| — | |
| No | |
| 0.26 |
| Du Page | |
| Countryside | |
| 0 / Not Applicable | |
| None | |
| Lake Michigan | |
| Public Sewer, Sewer-Storm | |
| 11146202 | |
| 0723407005 |
Nearby Schools
| NAME: | DISTRICT: | DISTANCE: | |
|---|---|---|---|
|
Grade School
May Watts Elementary School |
204 | — | |
|
Middle School
Hill Middle School |
204 | Not in DB | |
|
High School
Metea Valley High School |
204 | Not in DB | |
Property History
| DATE: | EVENT: | PRICE: | SOURCE: |
|---|---|---|---|
| 16 Aug, 2021 | Sold | $519,000 | MRED MLS |
| 16 Jul, 2021 | Under contract | $519,000 | MRED MLS |
| 15 Jul, 2021 | Listed for sale | $519,000 | MRED MLS |


Room Specifics
Total Bedrooms: 4
Bedrooms Above Ground: 4
Bedrooms Below Ground: 0
Dimensions: —
Floor Type: Carpet
Dimensions: —
Floor Type: Carpet
Dimensions: —
Floor Type: Carpet
Full Bathrooms: 3
Bathroom Amenities: Whirlpool,Separate Shower,Double Sink
Bathroom in Basement: 0
Rooms: Recreation Room,Game Room
Basement Description: Finished
Other Specifics
| 2 | |
| — | |
| Asphalt | |
| Deck, Brick Paver Patio | |
| — | |
| 80 X 138 | |
| — | |
| Full | |
| First Floor Laundry, Walk-In Closet(s), Bookcases | |
| Range, Microwave, Dishwasher, Refrigerator, Washer, Dryer, Disposal, Stainless Steel Appliance(s) | |
| Not in DB | |
| Park, Curbs, Sidewalks, Street Lights, Street Paved | |
| — | |
| — | |
| Wood Burning, Attached Fireplace Doors/Screen |
Tax History
| Year | Property Taxes |
|---|---|
| 2021 | $10,815 |
Contact Agent
Nearby Similar Homes
Nearby Sold Comparables
Contact Agent
Listing Provided By
Coldwell Banker Realty








