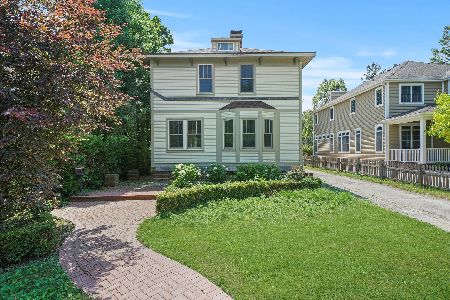1339 Ridgewood Drive, Highland Park, Illinois 60035
$537,500
|
Sold
|
|
| Status: | Closed |
| Sqft: | 3,414 |
| Cost/Sqft: | $168 |
| Beds: | 4 |
| Baths: | 4 |
| Year Built: | 1928 |
| Property Taxes: | $16,372 |
| Days On Market: | 2307 |
| Lot Size: | 0,23 |
Description
Come back and take a look at this wonderful Tudor in one of Highland Park's most desirable neighborhoods! English country charm has been enhanced by extensive renovation and high-end upgrades throughout, down to the bathrooms. Besides a lush treetop master suite with sitting room and bath, the second level holds three generous bedrooms, a full bath, and tandem room for a den, kids' playroom or crafts. The first level boasts a vast eat-in kitchen that opens to the dining room. The gas fireplace makes the living room inviting, and the sitting room is bathed in sunshine. The lower level holds large exercise and rec rooms, and the fifth bedroom and full bath offer guests privacy. The meticulously maintained yard features a brick paver fire pit, plus pizza oven and grill. There's storage aplenty in the two-car garage. This is one of the best locations on the North Shore. Downtown HP, Ravinia and the lake are within easy walking distance, as are great schools and Metra. This is a rare property with highly motivated sellers. Don't hesitate!
Property Specifics
| Single Family | |
| — | |
| Tudor | |
| 1928 | |
| Full | |
| — | |
| No | |
| 0.23 |
| Lake | |
| — | |
| — / Not Applicable | |
| None | |
| Lake Michigan | |
| Public Sewer | |
| 10537137 | |
| 16262170060000 |
Nearby Schools
| NAME: | DISTRICT: | DISTANCE: | |
|---|---|---|---|
|
Grade School
Indian Trail Elementary School |
112 | — | |
|
Middle School
Edgewood Middle School |
112 | Not in DB | |
|
High School
Highland Park High School |
113 | Not in DB | |
Property History
| DATE: | EVENT: | PRICE: | SOURCE: |
|---|---|---|---|
| 10 Jan, 2020 | Sold | $537,500 | MRED MLS |
| 19 Nov, 2019 | Under contract | $575,000 | MRED MLS |
| 3 Oct, 2019 | Listed for sale | $575,000 | MRED MLS |
Room Specifics
Total Bedrooms: 5
Bedrooms Above Ground: 4
Bedrooms Below Ground: 1
Dimensions: —
Floor Type: Hardwood
Dimensions: —
Floor Type: Hardwood
Dimensions: —
Floor Type: Hardwood
Dimensions: —
Floor Type: —
Full Bathrooms: 4
Bathroom Amenities: Separate Shower,Double Sink
Bathroom in Basement: 1
Rooms: Bedroom 5,Office,Sitting Room,Heated Sun Room,Foyer,Sun Room
Basement Description: Finished
Other Specifics
| 2 | |
| Concrete Perimeter | |
| Asphalt | |
| Patio, Brick Paver Patio, Outdoor Grill, Fire Pit | |
| Landscaped | |
| 50X200 | |
| — | |
| Full | |
| Vaulted/Cathedral Ceilings, Bar-Wet, Hardwood Floors, In-Law Arrangement | |
| Range, Microwave, Dishwasher, Refrigerator, Washer, Dryer, Disposal, Stainless Steel Appliance(s) | |
| Not in DB | |
| — | |
| — | |
| — | |
| Gas Log, Gas Starter |
Tax History
| Year | Property Taxes |
|---|---|
| 2020 | $16,372 |
Contact Agent
Nearby Similar Homes
Nearby Sold Comparables
Contact Agent
Listing Provided By
@properties










