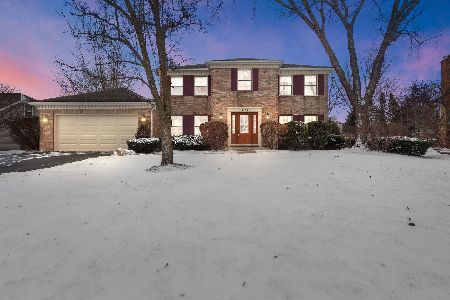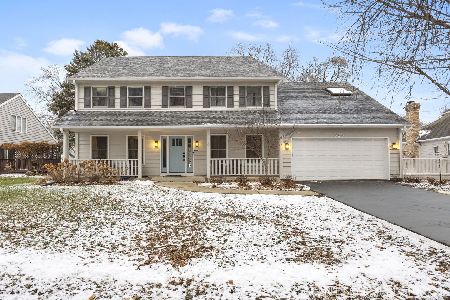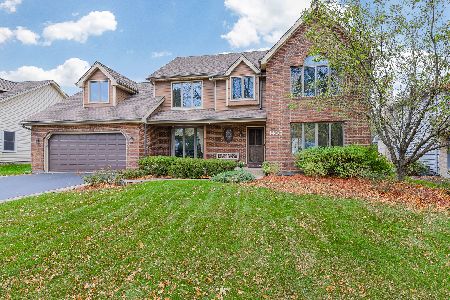1339 Sequoia Road, Naperville, Illinois 60540
$480,000
|
Sold
|
|
| Status: | Closed |
| Sqft: | 2,650 |
| Cost/Sqft: | $185 |
| Beds: | 4 |
| Baths: | 4 |
| Year Built: | 1987 |
| Property Taxes: | $9,456 |
| Days On Market: | 3019 |
| Lot Size: | 0,29 |
Description
Welcome Home! Updated & Extremely Well Maintained. Elegant touches abound in this updated home in desirable Countryside subdivision. Hardwood floors throughout entire first floor, fine millwork in foyer, dining room & master bath, upgraded lighting fixtures & recessed lighting throughout. Great flow from kitchen to FR to LR with easy access to brick paver patio & private backyard. Kitchen with granite countertops, custom backsplash, center island with breakfast bar & stainless steel appliances. Family room features floor-to-ceiling brick fireplace & built-in bookshelves with arched detail. Master bedroom suite has separate sitting area overlooking front yard; master bath updated with glass-walled shower, dual sink vanity & freestanding tub. Fantastic entertaining in basement with rec room, game area, wet bar & refrigerator as well as additional bedroom & full bath. Minutes away from Downtown Naperville, Riverwalk Park as well as shopping, dining & entertainment. SEE VIDEO
Property Specifics
| Single Family | |
| — | |
| Colonial | |
| 1987 | |
| Full | |
| — | |
| No | |
| 0.29 |
| Du Page | |
| Countryside | |
| 0 / Not Applicable | |
| None | |
| Lake Michigan | |
| Public Sewer | |
| 09786579 | |
| 0723406029 |
Nearby Schools
| NAME: | DISTRICT: | DISTANCE: | |
|---|---|---|---|
|
Grade School
May Watts Elementary School |
204 | — | |
|
Middle School
Hill Middle School |
204 | Not in DB | |
|
High School
Metea Valley High School |
204 | Not in DB | |
Property History
| DATE: | EVENT: | PRICE: | SOURCE: |
|---|---|---|---|
| 3 Jan, 2018 | Sold | $480,000 | MRED MLS |
| 28 Nov, 2017 | Under contract | $489,000 | MRED MLS |
| — | Last price change | $499,000 | MRED MLS |
| 26 Oct, 2017 | Listed for sale | $515,000 | MRED MLS |
Room Specifics
Total Bedrooms: 5
Bedrooms Above Ground: 4
Bedrooms Below Ground: 1
Dimensions: —
Floor Type: Carpet
Dimensions: —
Floor Type: Carpet
Dimensions: —
Floor Type: Carpet
Dimensions: —
Floor Type: —
Full Bathrooms: 4
Bathroom Amenities: Separate Shower,Double Sink
Bathroom in Basement: 1
Rooms: Office,Sitting Room,Recreation Room,Bedroom 5
Basement Description: Finished
Other Specifics
| 2 | |
| — | |
| — | |
| Brick Paver Patio | |
| — | |
| 90X140 | |
| — | |
| Full | |
| Skylight(s), Bar-Wet, Hardwood Floors, First Floor Laundry | |
| Range, Dishwasher, Refrigerator, Washer, Dryer, Disposal, Stainless Steel Appliance(s) | |
| Not in DB | |
| — | |
| — | |
| — | |
| Wood Burning, Gas Log, Gas Starter |
Tax History
| Year | Property Taxes |
|---|---|
| 2018 | $9,456 |
Contact Agent
Nearby Similar Homes
Nearby Sold Comparables
Contact Agent
Listing Provided By
Keller Williams Infinity








