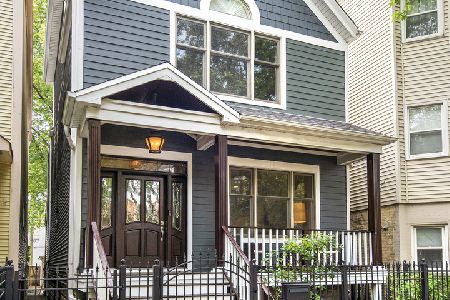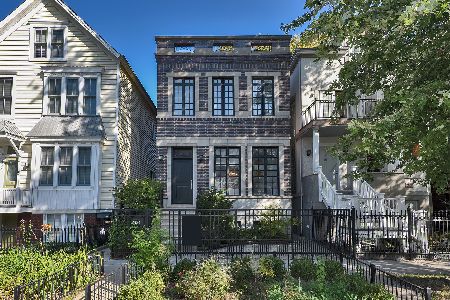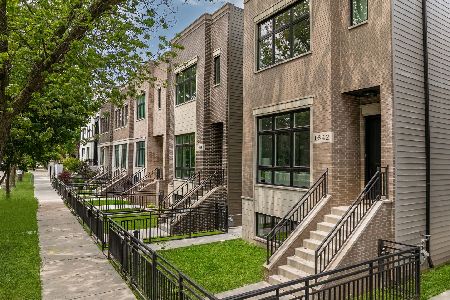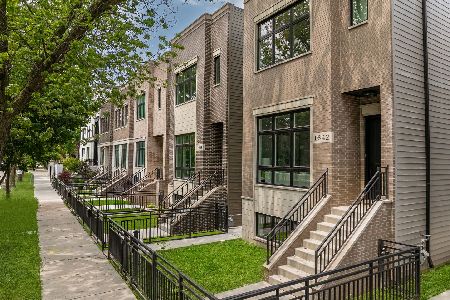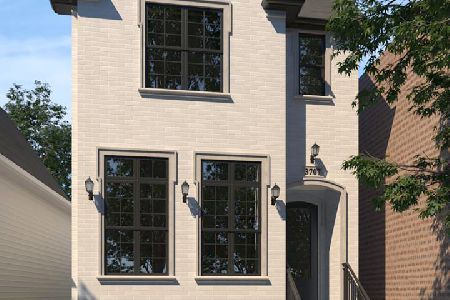1339 Wolfram Street, Lake View, Chicago, Illinois 60657
$830,000
|
Sold
|
|
| Status: | Closed |
| Sqft: | 0 |
| Cost/Sqft: | — |
| Beds: | 4 |
| Baths: | 3 |
| Year Built: | 1890 |
| Property Taxes: | $13,761 |
| Days On Market: | 2675 |
| Lot Size: | 0,07 |
Description
This charming four bedroom home is a terrific alternative to a townhome or condo, ideally located on a quiet tree lined cul-de-sac down the block from south Lakeview park! The main level includes hardwood floors throughout among other great features including a spacious living room with built-in bookcases, a powder room, kitchen & dining/family room with fireplace, a beautiful backyard and a 2-car garage. On the second level you'll find two large bedrooms, a bath, and laundry. The third level holds a flexible 4th bedroom, office, or nursery and the Master bedroom which includes a walk-in closet and remolded bath. Make this your own without being tethered to an HOA. This home is in the 1+ Prescott Elementary and Lincoln Park High School Districts, and conveniently within walking distance of popular restaurants and shops on Diversey, Sheffield, and Lincoln Avenue!
Property Specifics
| Single Family | |
| — | |
| Traditional | |
| 1890 | |
| Partial | |
| — | |
| No | |
| 0.07 |
| Cook | |
| — | |
| 0 / Not Applicable | |
| None | |
| Lake Michigan,Public | |
| Public Sewer | |
| 10032548 | |
| 14291300070000 |
Nearby Schools
| NAME: | DISTRICT: | DISTANCE: | |
|---|---|---|---|
|
Grade School
Prescott Elementary School |
299 | — | |
|
Middle School
Prescott Elementary School |
299 | Not in DB | |
|
High School
Lincoln Park High School |
299 | Not in DB | |
Property History
| DATE: | EVENT: | PRICE: | SOURCE: |
|---|---|---|---|
| 6 Nov, 2012 | Sold | $690,000 | MRED MLS |
| 26 Sep, 2012 | Under contract | $739,999 | MRED MLS |
| 6 Sep, 2012 | Listed for sale | $739,999 | MRED MLS |
| 28 Sep, 2018 | Sold | $830,000 | MRED MLS |
| 3 Aug, 2018 | Under contract | $859,000 | MRED MLS |
| 27 Jul, 2018 | Listed for sale | $859,000 | MRED MLS |
Room Specifics
Total Bedrooms: 4
Bedrooms Above Ground: 4
Bedrooms Below Ground: 0
Dimensions: —
Floor Type: Carpet
Dimensions: —
Floor Type: Carpet
Dimensions: —
Floor Type: Carpet
Full Bathrooms: 3
Bathroom Amenities: Separate Shower,Double Sink
Bathroom in Basement: 0
Rooms: No additional rooms
Basement Description: Crawl
Other Specifics
| 2 | |
| Concrete Perimeter | |
| — | |
| Patio | |
| — | |
| 25.8X124.5 | |
| — | |
| None | |
| Hardwood Floors | |
| Double Oven, Microwave, Dishwasher, Refrigerator, Washer, Dryer, Disposal | |
| Not in DB | |
| — | |
| — | |
| — | |
| Wood Burning |
Tax History
| Year | Property Taxes |
|---|---|
| 2012 | $10,070 |
| 2018 | $13,761 |
Contact Agent
Nearby Similar Homes
Nearby Sold Comparables
Contact Agent
Listing Provided By
Baird & Warner

