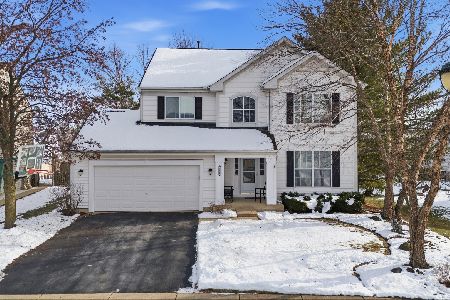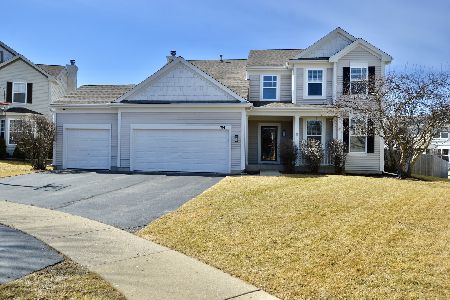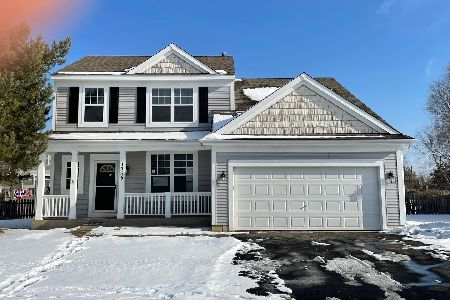134 Blue Heron Court, Round Lake, Illinois 60073
$276,500
|
Sold
|
|
| Status: | Closed |
| Sqft: | 2,514 |
| Cost/Sqft: | $114 |
| Beds: | 4 |
| Baths: | 3 |
| Year Built: | 2000 |
| Property Taxes: | $8,648 |
| Days On Market: | 2472 |
| Lot Size: | 0,24 |
Description
From the moment you step into the 2 story wood floor foyer you will realize this is home. 4 BEDROOMS + LOFT/ 2.5 BA/3 car garage home in Big Hollow Elementary & Grant High District. This 2500+ sq ft home offers DUAL staircase, first floor laundry room, and kitchen with wood floors, granite countertops, extra deep large stainless sink, island, breakfast bar, 42in upper cabinets, full pantry & SS appliances. NEW and UPDATED in this home is the washer & dryer/ microwave/disposal/garage opener/water heater and less than 5 year old High Efficiency Furnance/AC unit. Kid friendly sidewalk neighborhood and home is on a cul-de-sac with inground basketball hoop, brick paver patio and FENCED backyard. New carpeting, recently repainted, and roof replaced in 2011. All this PLUS a full basement with large finished children's play/recreation room! Original owner home that has been lived in by same family since it was built. Home also for rent through Home Partners Program
Property Specifics
| Single Family | |
| — | |
| — | |
| 2000 | |
| Full | |
| HAWTHORNE | |
| No | |
| 0.24 |
| Lake | |
| Valley Lakes | |
| 335 / Annual | |
| None | |
| Lake Michigan | |
| Public Sewer | |
| 10347067 | |
| 05252030170000 |
Nearby Schools
| NAME: | DISTRICT: | DISTANCE: | |
|---|---|---|---|
|
Grade School
Big Hollow Elementary School |
38 | — | |
|
Middle School
Big Hollow School |
38 | Not in DB | |
|
High School
Grant Community High School |
124 | Not in DB | |
Property History
| DATE: | EVENT: | PRICE: | SOURCE: |
|---|---|---|---|
| 17 Jun, 2019 | Sold | $276,500 | MRED MLS |
| 20 May, 2019 | Under contract | $287,000 | MRED MLS |
| 17 Apr, 2019 | Listed for sale | $287,000 | MRED MLS |
| 1 May, 2025 | Sold | $443,000 | MRED MLS |
| 11 Mar, 2025 | Under contract | $430,000 | MRED MLS |
| 8 Mar, 2025 | Listed for sale | $430,000 | MRED MLS |
Room Specifics
Total Bedrooms: 4
Bedrooms Above Ground: 4
Bedrooms Below Ground: 0
Dimensions: —
Floor Type: Carpet
Dimensions: —
Floor Type: Carpet
Dimensions: —
Floor Type: Carpet
Full Bathrooms: 3
Bathroom Amenities: Separate Shower,Double Sink
Bathroom in Basement: 0
Rooms: Eating Area,Loft,Recreation Room
Basement Description: Partially Finished
Other Specifics
| 3 | |
| Concrete Perimeter | |
| Asphalt | |
| Porch, Brick Paver Patio, Storms/Screens | |
| Cul-De-Sac,Irregular Lot | |
| 52X134X25X99X114 | |
| — | |
| Full | |
| Hardwood Floors, First Floor Laundry | |
| Range, Microwave, Dishwasher, Refrigerator, Washer, Dryer, Disposal | |
| Not in DB | |
| Sidewalks, Street Lights, Street Paved | |
| — | |
| — | |
| Wood Burning, Gas Starter |
Tax History
| Year | Property Taxes |
|---|---|
| 2019 | $8,648 |
| 2025 | $8,999 |
Contact Agent
Nearby Similar Homes
Nearby Sold Comparables
Contact Agent
Listing Provided By
Coldwell Banker Residential









