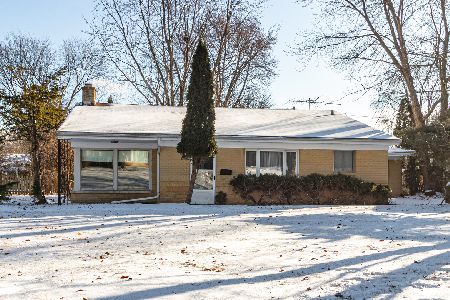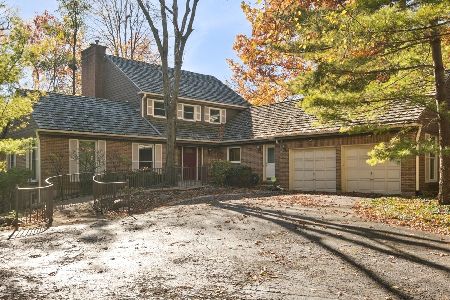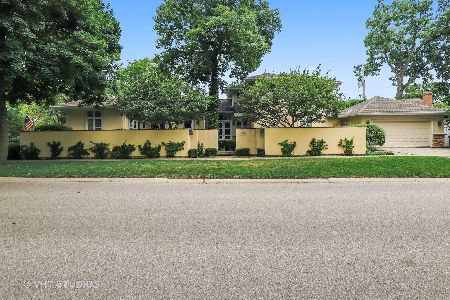134 Center Avenue, Lake Bluff, Illinois 60044
$1,725,000
|
Sold
|
|
| Status: | Closed |
| Sqft: | 4,010 |
| Cost/Sqft: | $436 |
| Beds: | 4 |
| Baths: | 5 |
| Year Built: | 1910 |
| Property Taxes: | $27,370 |
| Days On Market: | 1721 |
| Lot Size: | 0,33 |
Description
This admired East Lake Bluff home features a show-stopping wrap-around porch. This vintage, 1910 home was expanded and totally renovated in 2001, and has been updated continuously and maintained perfectly. This home is move-in ready with beautiful, neutral decor, spacious rooms, and an excellent open floor plan. The main level has over nine foot ceilings, hardwood floors, and beautiful details including deep crown moldings. The awesome chef's kitchen features a large center island, white cabinetry, and a special 11 foot cabinetry wall offering expansive pantry storage. The kitchen is open to a spacious breakfast area and also sunny family room with access to the wrap around porch - perfect for entertaining. The living room with fireplace opens to a study with built-in bookshelves, cabinetry, and window seats. On the second level, you will find a master suite with dressing room, a Jack & Jill bedroom combination, plus a two room bedroom suite with private bath. The deep pour basement features a media area, game room with above grade windows, large bedroom, sitting room, and full bath. You will enjoy the huge first floor laundry and mudroom with built-in cabinets and benches connecting to the attached, two-car garage with impressive ceiling height allowing room for a car lift to add additional parking. The lot size is .33 acres which is rare for East Lake Bluff; and the landscaping was designed by Don Fiore with pergola, gate arbor, fenced backyard, flagstone steps, and bluestone chip walkways. This home, which is over 4,000 square feet plus finished basement, is steps from all that East Lake Bluff has to offer.
Property Specifics
| Single Family | |
| — | |
| Farmhouse | |
| 1910 | |
| Full | |
| — | |
| No | |
| 0.33 |
| Lake | |
| — | |
| 0 / Not Applicable | |
| None | |
| Public | |
| Public Sewer, Sewer-Storm | |
| 11081719 | |
| 12211160090000 |
Nearby Schools
| NAME: | DISTRICT: | DISTANCE: | |
|---|---|---|---|
|
Grade School
Lake Bluff Elementary School |
65 | — | |
|
Middle School
Lake Bluff Middle School |
65 | Not in DB | |
|
High School
Lake Forest High School |
115 | Not in DB | |
Property History
| DATE: | EVENT: | PRICE: | SOURCE: |
|---|---|---|---|
| 5 Aug, 2011 | Sold | $1,425,000 | MRED MLS |
| 20 May, 2011 | Under contract | $1,549,000 | MRED MLS |
| 25 Apr, 2011 | Listed for sale | $1,549,000 | MRED MLS |
| 29 Oct, 2015 | Sold | $1,450,000 | MRED MLS |
| 30 Aug, 2015 | Under contract | $1,595,000 | MRED MLS |
| 10 Aug, 2015 | Listed for sale | $1,595,000 | MRED MLS |
| 13 Aug, 2021 | Sold | $1,725,000 | MRED MLS |
| 14 May, 2021 | Under contract | $1,749,000 | MRED MLS |
| 12 May, 2021 | Listed for sale | $1,749,000 | MRED MLS |
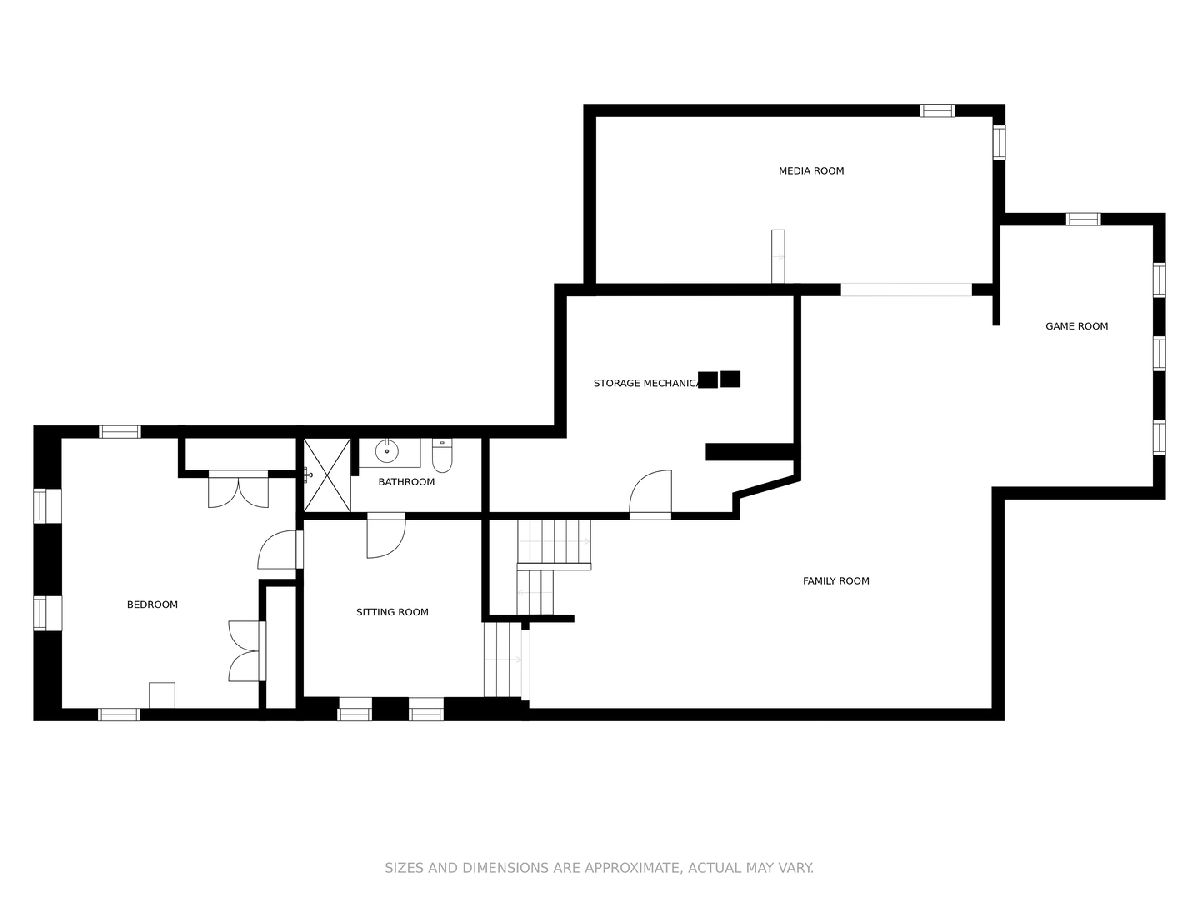
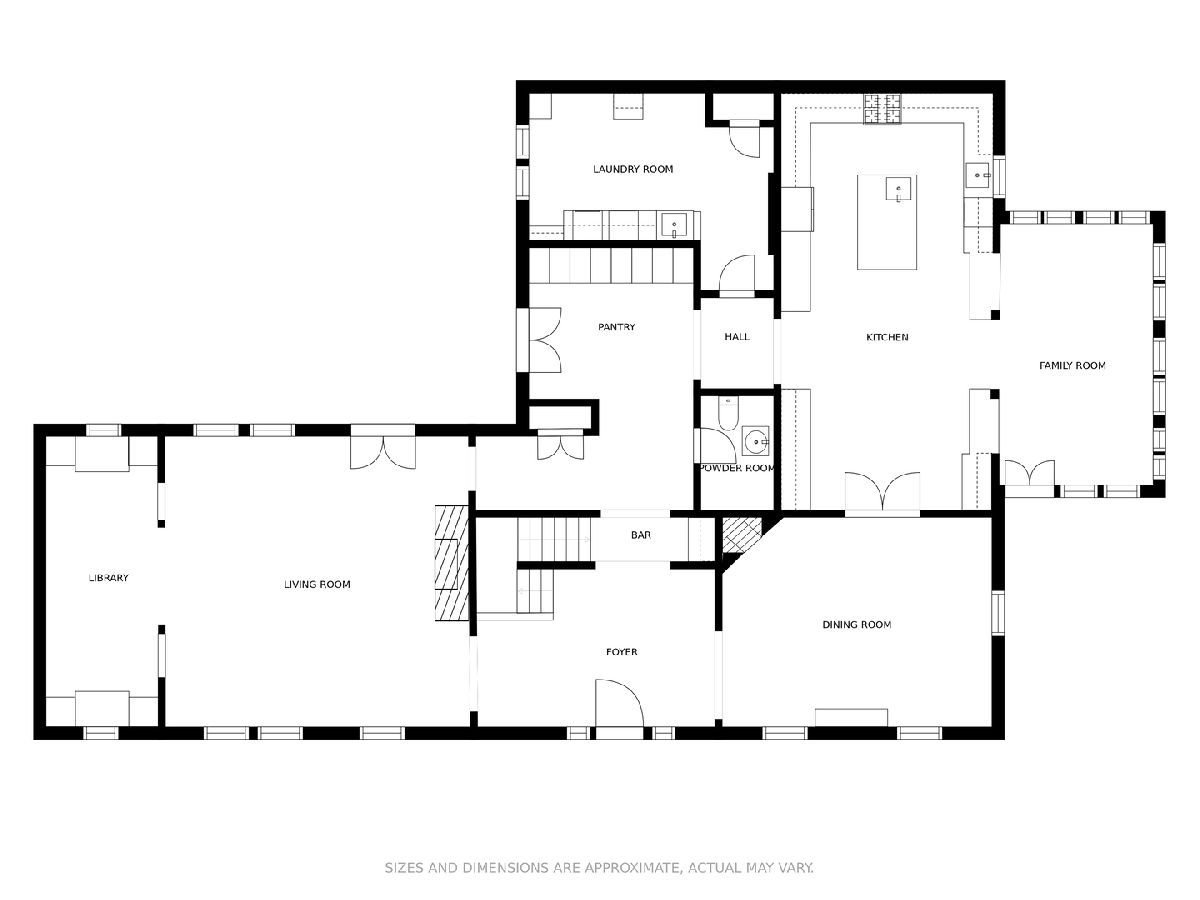
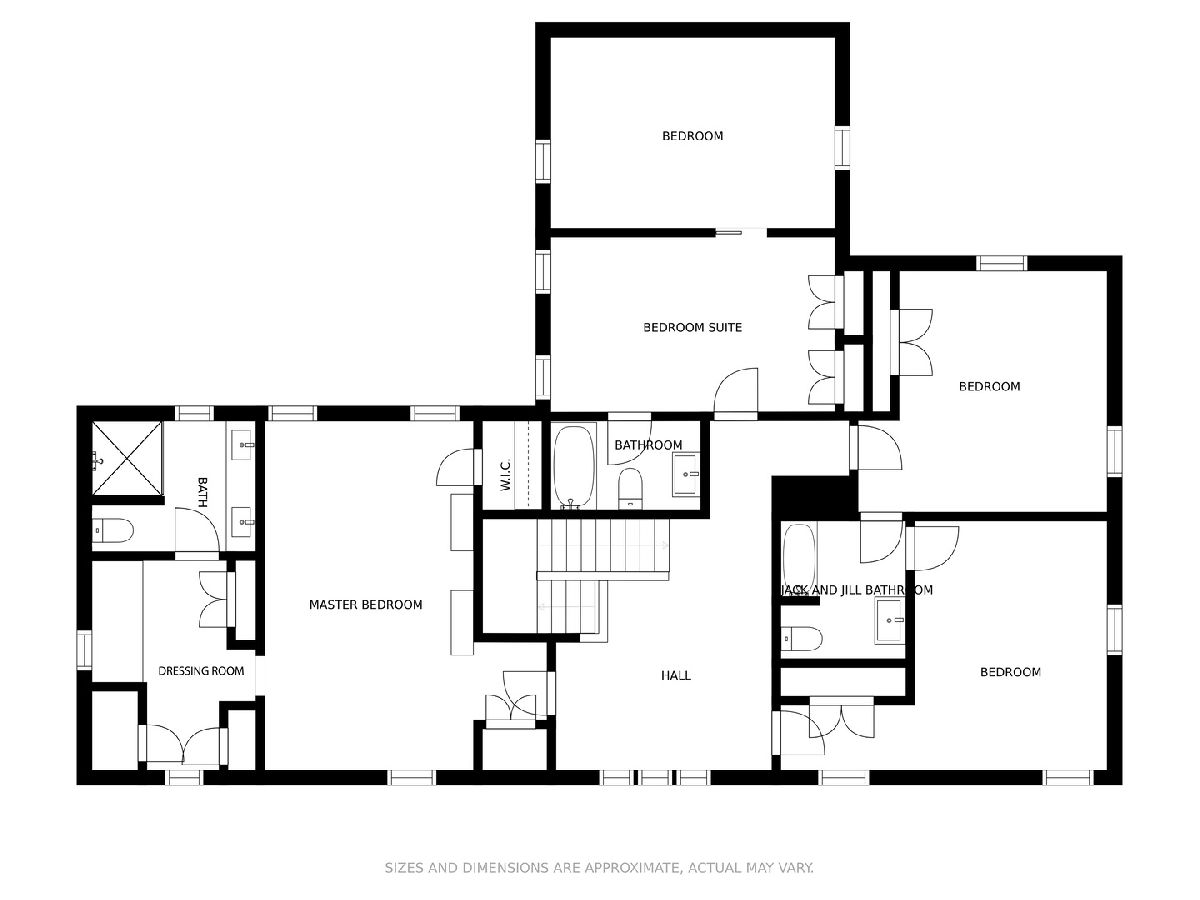
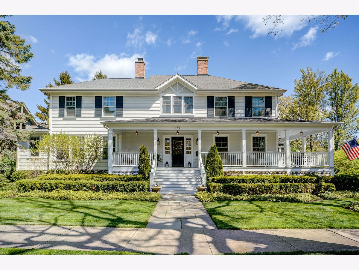
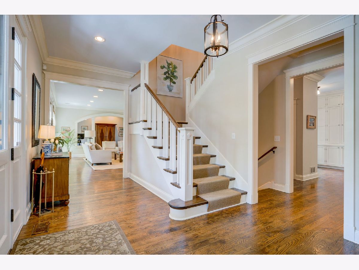
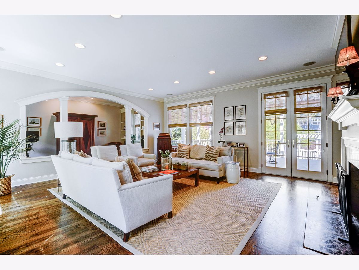
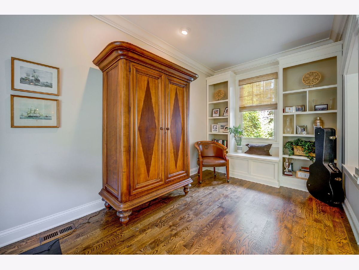
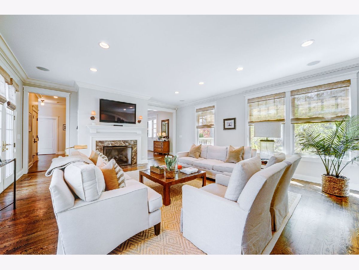
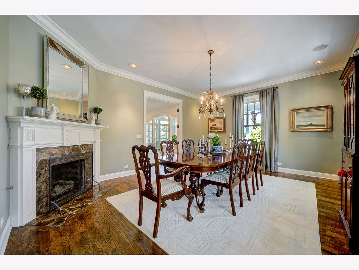
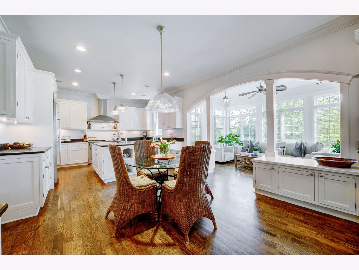
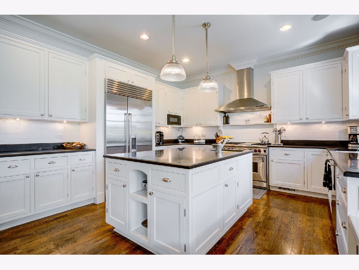
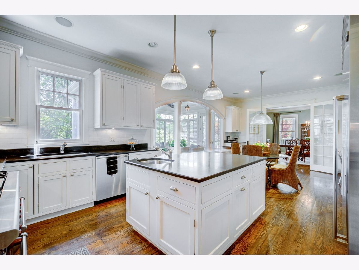
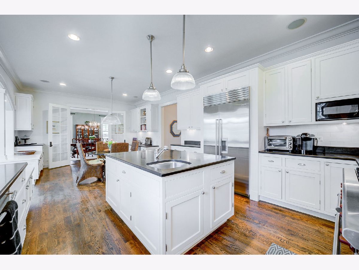
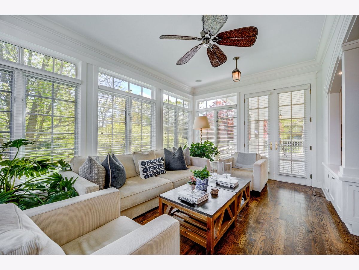
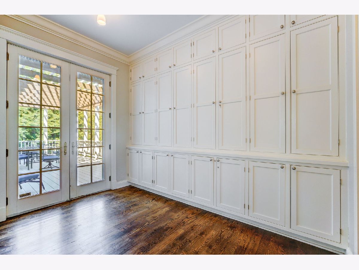
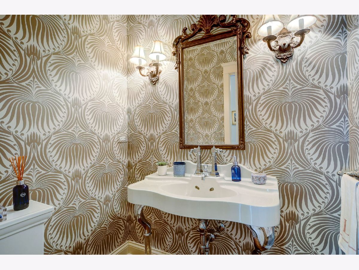
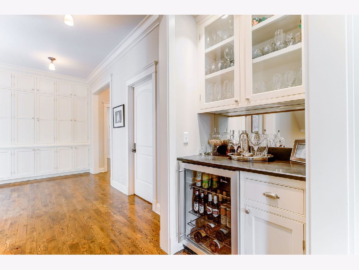
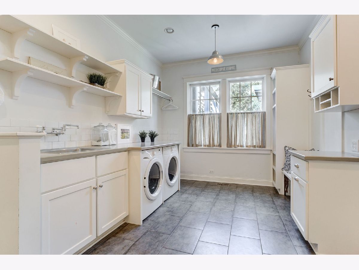
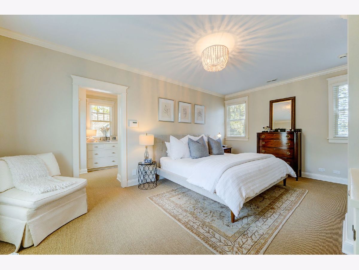
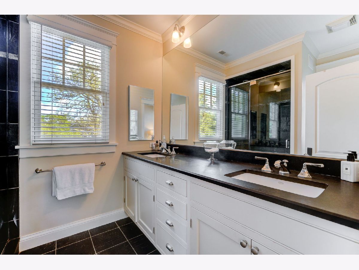
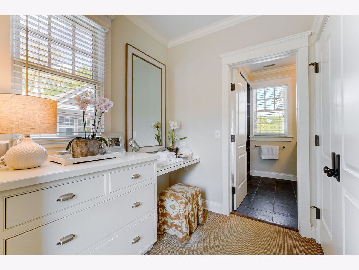
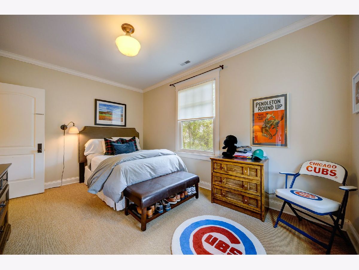
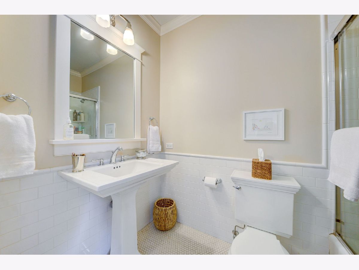
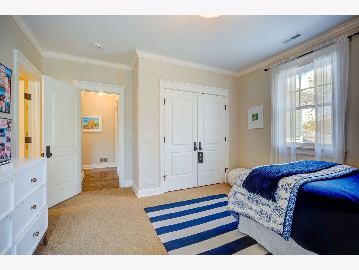
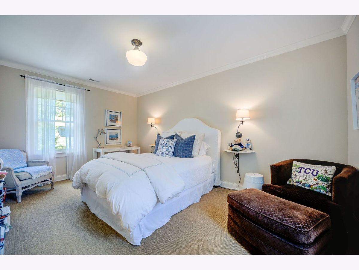
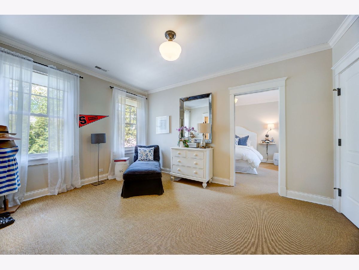
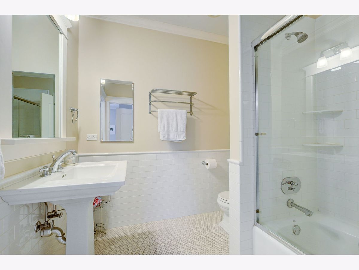
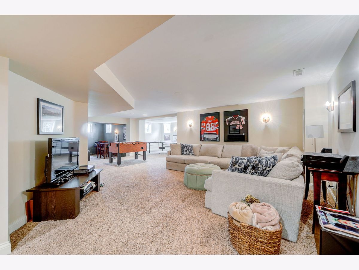
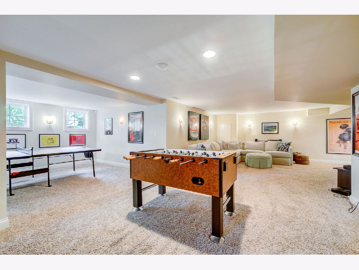
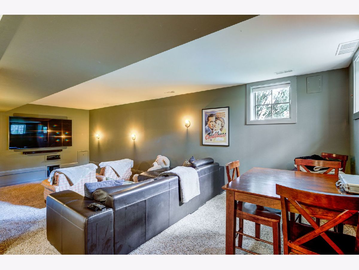
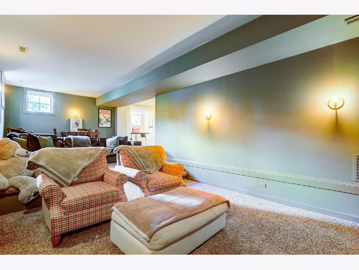
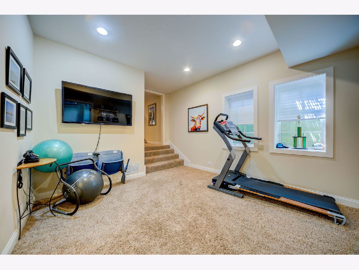
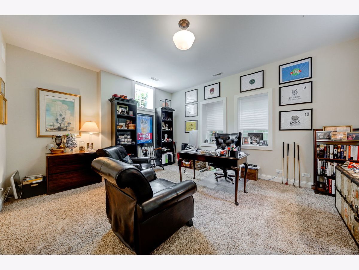
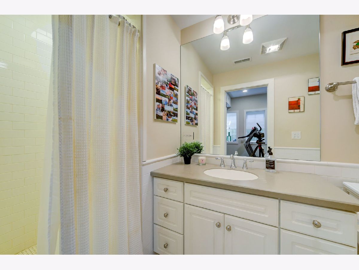
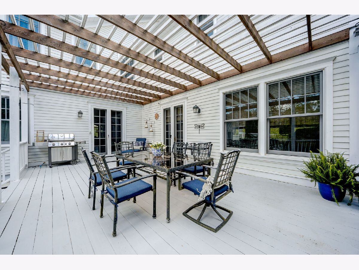
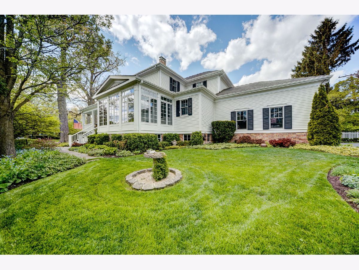
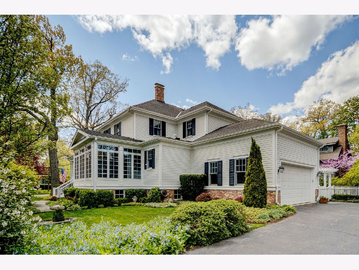
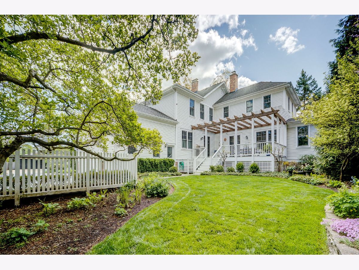
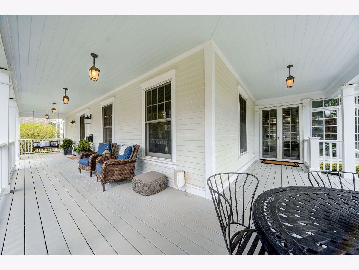
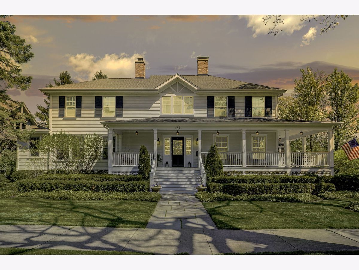
Room Specifics
Total Bedrooms: 5
Bedrooms Above Ground: 4
Bedrooms Below Ground: 1
Dimensions: —
Floor Type: Carpet
Dimensions: —
Floor Type: Carpet
Dimensions: —
Floor Type: Carpet
Dimensions: —
Floor Type: —
Full Bathrooms: 5
Bathroom Amenities: Double Sink
Bathroom in Basement: 1
Rooms: Bedroom 5,Media Room,Pantry,Play Room,Recreation Room,Sitting Room,Study,Tandem Room
Basement Description: Partially Finished
Other Specifics
| 2 | |
| — | |
| Asphalt | |
| Deck, Porch | |
| Corner Lot,Fenced Yard,Landscaped | |
| 114 X 125 | |
| Pull Down Stair | |
| Full | |
| Bar-Dry, Hardwood Floors, First Floor Laundry | |
| Double Oven, Microwave, Dishwasher, High End Refrigerator, Disposal, Wine Refrigerator | |
| Not in DB | |
| Curbs, Sidewalks | |
| — | |
| — | |
| Wood Burning, Gas Log, Gas Starter |
Tax History
| Year | Property Taxes |
|---|---|
| 2011 | $21,935 |
| 2015 | $29,874 |
| 2021 | $27,370 |
Contact Agent
Nearby Similar Homes
Nearby Sold Comparables
Contact Agent
Listing Provided By
Coldwell Banker Realty




