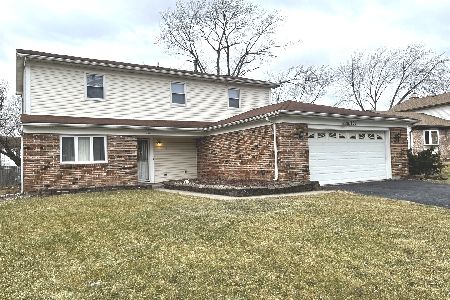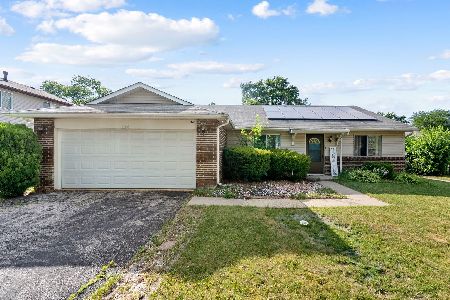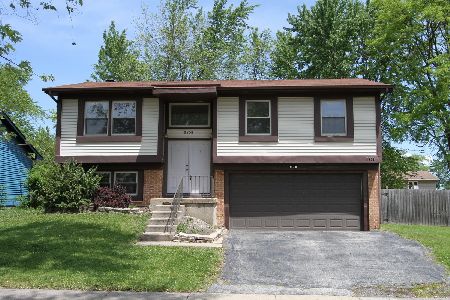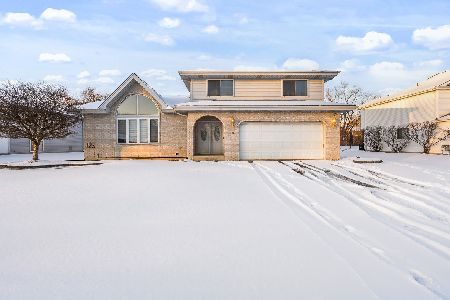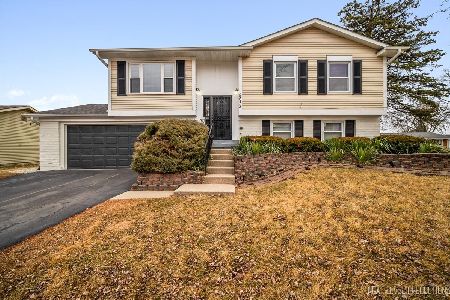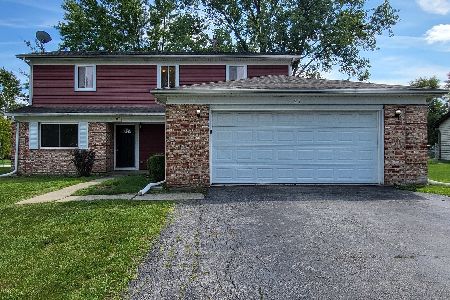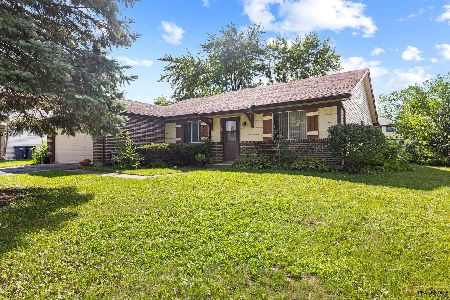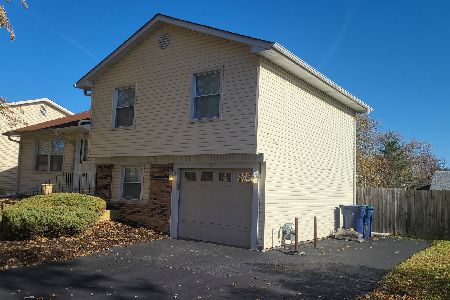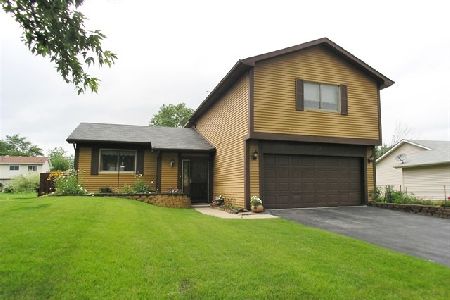134 Cloverleaf Road, Matteson, Illinois 60443
$78,000
|
Sold
|
|
| Status: | Closed |
| Sqft: | 1,391 |
| Cost/Sqft: | $65 |
| Beds: | 3 |
| Baths: | 2 |
| Year Built: | 1976 |
| Property Taxes: | $4,003 |
| Days On Market: | 2280 |
| Lot Size: | 0,20 |
Description
Do a little work. Polish it up. This welcoming, open floorplan Ranch on a tranquil, shady street near public transportation could use a facelift. Superlative touches in this hospitable residence include spacious bedrooms, eat-in kitchen with kitchen appliances included, large breakfast room, and formal dining room area. Gratifyingly large rooms, laminate flooring, neutral decor. Main-level master suite, laundry room, underground utilities. Room-to-roam fenced yard. Two-car garage, patio. Enhance your life with this nugget. Short Sale. Sold "As-Is"
Property Specifics
| Single Family | |
| — | |
| Ranch | |
| 1976 | |
| None | |
| RANCH | |
| No | |
| 0.2 |
| Cook | |
| Woodgate | |
| 0 / Not Applicable | |
| None | |
| Lake Michigan | |
| Public Sewer | |
| 10584824 | |
| 31172110260000 |
Property History
| DATE: | EVENT: | PRICE: | SOURCE: |
|---|---|---|---|
| 9 Dec, 2020 | Sold | $78,000 | MRED MLS |
| 9 Oct, 2020 | Under contract | $89,900 | MRED MLS |
| — | Last price change | $94,900 | MRED MLS |
| 2 Dec, 2019 | Listed for sale | $114,900 | MRED MLS |
Room Specifics
Total Bedrooms: 3
Bedrooms Above Ground: 3
Bedrooms Below Ground: 0
Dimensions: —
Floor Type: Wood Laminate
Dimensions: —
Floor Type: Wood Laminate
Full Bathrooms: 2
Bathroom Amenities: Soaking Tub
Bathroom in Basement: 0
Rooms: Breakfast Room
Basement Description: Slab
Other Specifics
| 2 | |
| Concrete Perimeter | |
| Asphalt | |
| Patio, Storms/Screens | |
| Fenced Yard | |
| 68 X 120 X 80 X 119 | |
| — | |
| Full | |
| Wood Laminate Floors, First Floor Bedroom, First Floor Laundry, First Floor Full Bath | |
| Range, Dishwasher, Refrigerator | |
| Not in DB | |
| Curbs, Sidewalks, Street Lights, Street Paved | |
| — | |
| — | |
| — |
Tax History
| Year | Property Taxes |
|---|---|
| 2020 | $4,003 |
Contact Agent
Nearby Similar Homes
Nearby Sold Comparables
Contact Agent
Listing Provided By
RE/MAX Synergy

