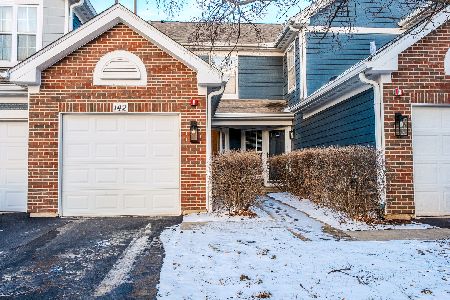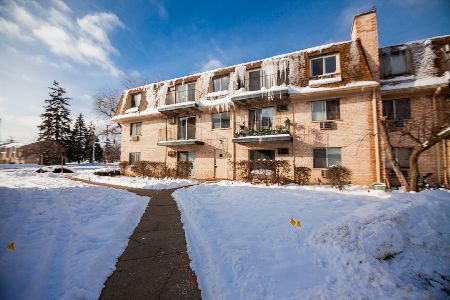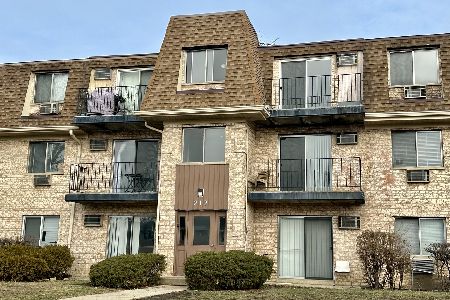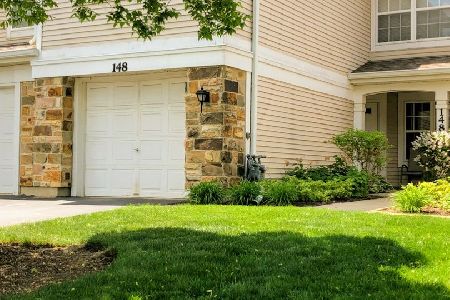134 Concord Lane, Carol Stream, Illinois 60188
$199,000
|
Sold
|
|
| Status: | Closed |
| Sqft: | 1,392 |
| Cost/Sqft: | $149 |
| Beds: | 3 |
| Baths: | 3 |
| Year Built: | 1995 |
| Property Taxes: | $3,971 |
| Days On Market: | 2349 |
| Lot Size: | 0,00 |
Description
Amazing light and bright 3 bedroom, 2 1/2 bath, two-story Dover model townhome located in the very popular Concord Pointe subdivision and top-rated Glen Ellyn School District! You'll love the open floor plan including the eat-in kitchen with Corian countertops and ceramic floors plus extra cabinet & counter space in the breakfast nook. The spacious dining area and living room with hardwood floors overlook the inviting patio and green space. The 2nd floor Master Bedroom features a vaulted ceiling, ceiling fan, walk-in closet, and a full master bath. Two more roomy bedrooms with generous closet space, hall bath, and laundry complete the second floor. One-car attached garage, extra long driveway and private, covered entrance welcome you home. Close to I-355, Metra, shopping, restaurants. Home Warranty included. Being sold "as-is". Motivated sellers! Make an appointment to see it today!
Property Specifics
| Condos/Townhomes | |
| 2 | |
| — | |
| 1995 | |
| None | |
| DOVER | |
| No | |
| — |
| Du Page | |
| Concord Pointe | |
| 160 / Monthly | |
| Insurance,Exterior Maintenance,Lawn Care,Snow Removal | |
| Lake Michigan | |
| Public Sewer | |
| 10501750 | |
| 0503110004 |
Nearby Schools
| NAME: | DISTRICT: | DISTANCE: | |
|---|---|---|---|
|
Grade School
Churchill Elementary School |
41 | — | |
|
Middle School
Hadley Junior High School |
41 | Not in DB | |
|
High School
Glenbard West High School |
87 | Not in DB | |
Property History
| DATE: | EVENT: | PRICE: | SOURCE: |
|---|---|---|---|
| 25 Nov, 2019 | Sold | $199,000 | MRED MLS |
| 11 Oct, 2019 | Under contract | $208,000 | MRED MLS |
| — | Last price change | $213,000 | MRED MLS |
| 30 Aug, 2019 | Listed for sale | $213,000 | MRED MLS |
Room Specifics
Total Bedrooms: 3
Bedrooms Above Ground: 3
Bedrooms Below Ground: 0
Dimensions: —
Floor Type: Carpet
Dimensions: —
Floor Type: Carpet
Full Bathrooms: 3
Bathroom Amenities: —
Bathroom in Basement: —
Rooms: No additional rooms
Basement Description: None
Other Specifics
| 1 | |
| Concrete Perimeter | |
| Asphalt | |
| Patio | |
| Common Grounds | |
| COMMON | |
| — | |
| Full | |
| Vaulted/Cathedral Ceilings, Hardwood Floors, Second Floor Laundry | |
| Range, Microwave, Dishwasher, Refrigerator, Washer, Dryer | |
| Not in DB | |
| — | |
| — | |
| Park | |
| — |
Tax History
| Year | Property Taxes |
|---|---|
| 2019 | $3,971 |
Contact Agent
Nearby Similar Homes
Nearby Sold Comparables
Contact Agent
Listing Provided By
Baird & Warner







