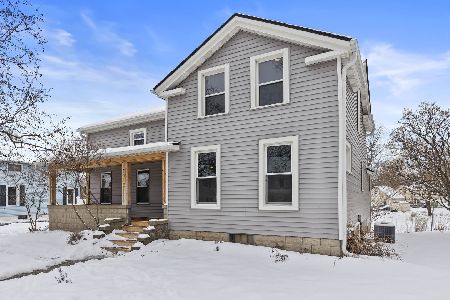134 East Street, Cherry Valley, Illinois 61016
$110,000
|
Sold
|
|
| Status: | Closed |
| Sqft: | 2,492 |
| Cost/Sqft: | $44 |
| Beds: | 3 |
| Baths: | 2 |
| Year Built: | 1900 |
| Property Taxes: | $2,279 |
| Days On Market: | 4568 |
| Lot Size: | 0,41 |
Description
Gorgeous hdwd & tile floors thru-out main level. New custom kit w/Cherry cabs. Corian, SS appl's, & pantry. A quaint brkfast room & DR are located off the kit. New custom staircase, 1st fl laundry & full bath. 3Brs & whirlpool bath up, all new carpet up (except 1 br) & in finished LL. LL w/family & rec-rooms, hobby rm, large windows, storage & ext entrance. Garage w/loft, new mechanicals, roof, plumb & elec, & deck.
Property Specifics
| Single Family | |
| — | |
| — | |
| 1900 | |
| Full | |
| — | |
| No | |
| 0.41 |
| Winnebago | |
| — | |
| 0 / Not Applicable | |
| None | |
| Public | |
| Public Sewer | |
| 08347379 | |
| 1601178009 |
Property History
| DATE: | EVENT: | PRICE: | SOURCE: |
|---|---|---|---|
| 10 Jun, 2013 | Sold | $110,000 | MRED MLS |
| 31 May, 2013 | Under contract | $110,000 | MRED MLS |
| 20 May, 2013 | Listed for sale | $110,000 | MRED MLS |
Room Specifics
Total Bedrooms: 3
Bedrooms Above Ground: 3
Bedrooms Below Ground: 0
Dimensions: —
Floor Type: Carpet
Dimensions: —
Floor Type: Carpet
Full Bathrooms: 2
Bathroom Amenities: Whirlpool
Bathroom in Basement: 0
Rooms: Breakfast Room,Recreation Room,Workshop
Basement Description: Finished,Exterior Access
Other Specifics
| 2 | |
| — | |
| Gravel | |
| Deck | |
| — | |
| 74X217X74X241 | |
| — | |
| None | |
| Hardwood Floors, First Floor Laundry, First Floor Full Bath | |
| Range, Dishwasher, Indoor Grill, Stainless Steel Appliance(s) | |
| Not in DB | |
| — | |
| — | |
| — | |
| — |
Tax History
| Year | Property Taxes |
|---|---|
| 2013 | $2,279 |
Contact Agent
Nearby Similar Homes
Nearby Sold Comparables
Contact Agent
Listing Provided By
Keller Williams Realty Signature




