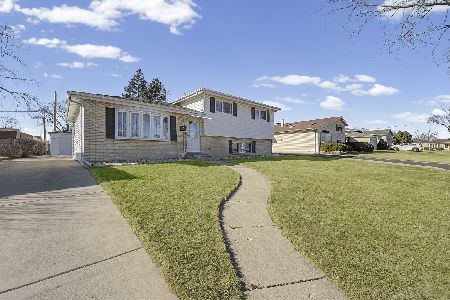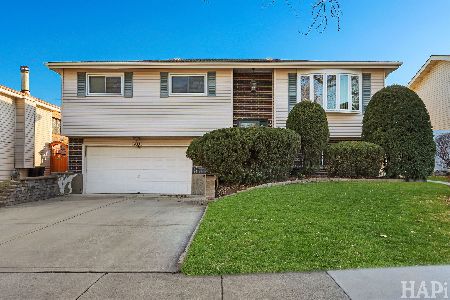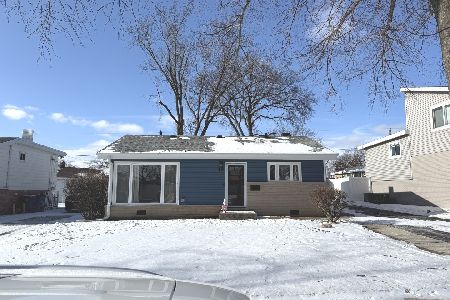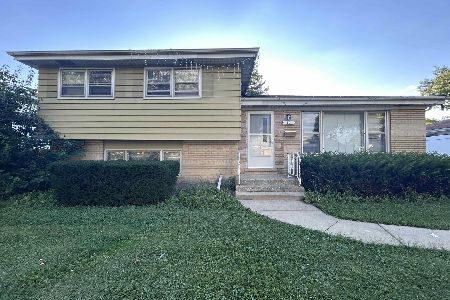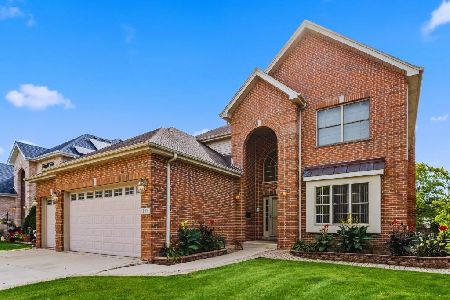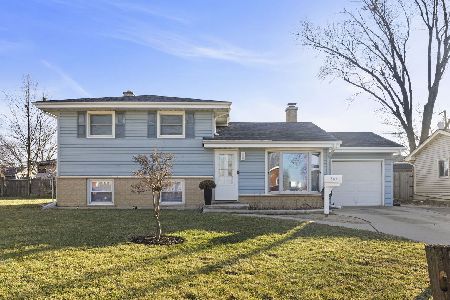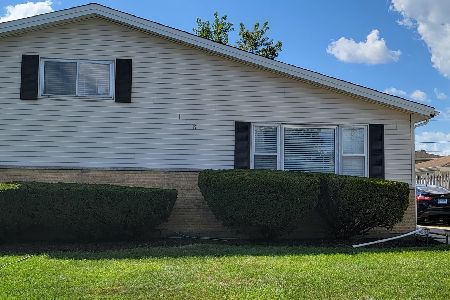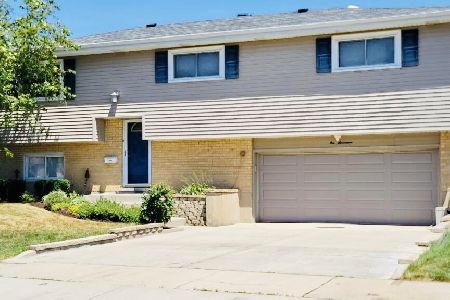134 Highview Avenue, Addison, Illinois 60101
$380,000
|
Sold
|
|
| Status: | Closed |
| Sqft: | 1,243 |
| Cost/Sqft: | $302 |
| Beds: | 3 |
| Baths: | 2 |
| Year Built: | 1968 |
| Property Taxes: | $6,770 |
| Days On Market: | 520 |
| Lot Size: | 0,16 |
Description
Welcome to 134 S. Highview Avenue, an inviting split-level home, beloved for 33 years by its current owners, nestled in a desirable suburban community!! This meticulously maintained residence offers a seamless design flow and versatile living spaces with 3 bedrooms and 1.1 bathroom. Expect a soft neutral color palette and porcelain tile flooring on the main floor, a welcoming entry that leads to an airy living room with great natural light...the perfect setting for relaxing or entertaining; the heart of this lovely home....A GORGEOUS DESIGNER KITCHEN offers beautiful custom cabinetry, luxury millwork, quartz countertops, a center island with seating perfect for meal prep or a quick bite on the go, stunning on trend light fixtures, Samsung stainless steel appliances, and a dining area with sliding glass doors to the backyard patio, an excellent spot for outdoor dining, gardening, or simply unwinding in your own private outdoor space. The upstairs features 3 generously sized bedrooms, each offering plenty of closet space; and a full hall bath. The BRIGHT WALK- OUT LOWER LEVEL provides great additional living space including a stylish family room with built-ins; a convenient powder room; a laundry room with utility sink & walk-out to your fully fenced and beautifully manicured backyard; and a concrete crawl space that provides great storage space to help keep life organized. Detached 2 car garage. A quiet family friendly neighborhood in Addison, a thriving suburb with excellent schools, easy access to local amenities, and convenient proximity to major area roadways, such as I-290 and I-355. Within walking distance of Lake Manor Park which has a brand new walking path and outdoor exercise equipment! Don't miss this opportunity to own a charming and very well-loved home!!
Property Specifics
| Single Family | |
| — | |
| — | |
| 1968 | |
| — | |
| — | |
| No | |
| 0.16 |
| — | |
| — | |
| — / Not Applicable | |
| — | |
| — | |
| — | |
| 12166045 | |
| 0328307008 |
Nearby Schools
| NAME: | DISTRICT: | DISTANCE: | |
|---|---|---|---|
|
Grade School
Lake Park Elementary School |
4 | — | |
|
Middle School
Indian Trail Junior High School |
4 | Not in DB | |
|
High School
Addison Trail High School |
88 | Not in DB | |
Property History
| DATE: | EVENT: | PRICE: | SOURCE: |
|---|---|---|---|
| 5 Nov, 2024 | Sold | $380,000 | MRED MLS |
| 1 Oct, 2024 | Under contract | $374,900 | MRED MLS |
| 27 Sep, 2024 | Listed for sale | $374,900 | MRED MLS |
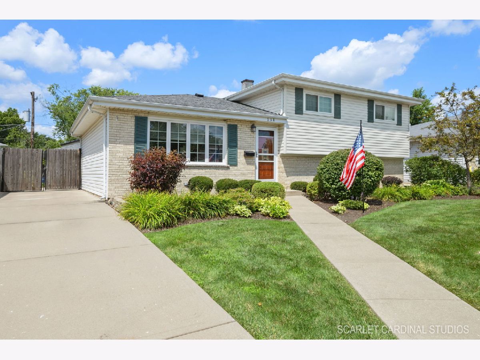
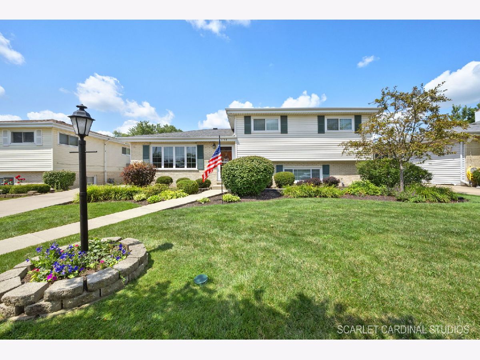
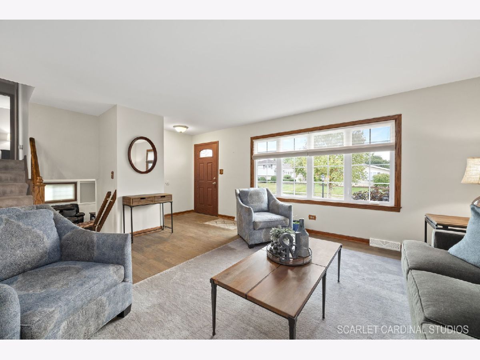
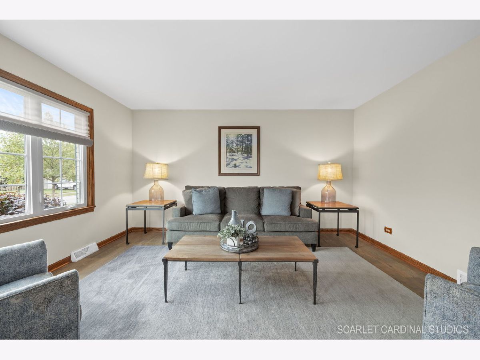
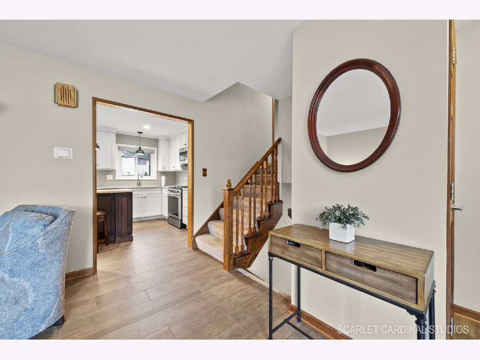
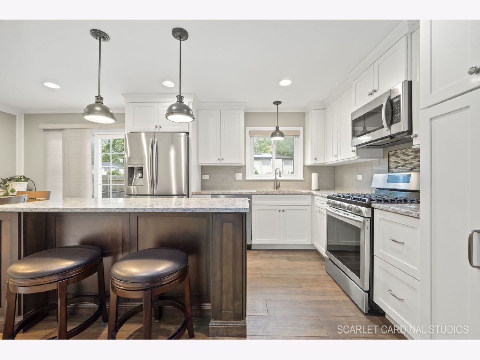
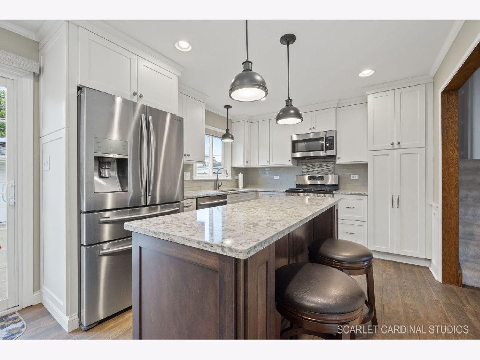
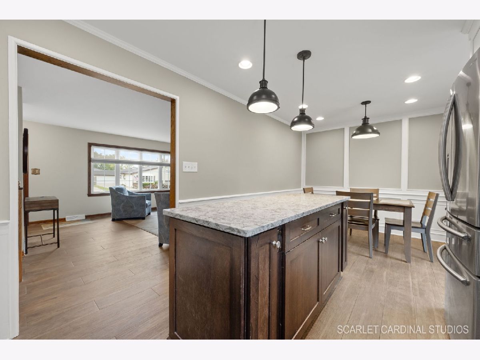
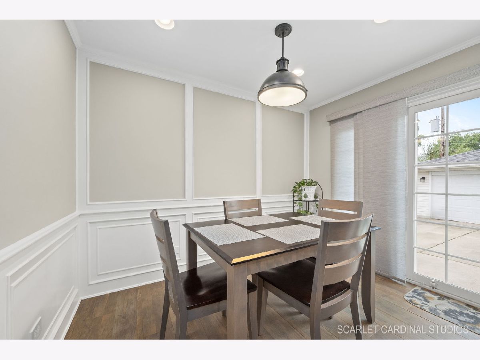
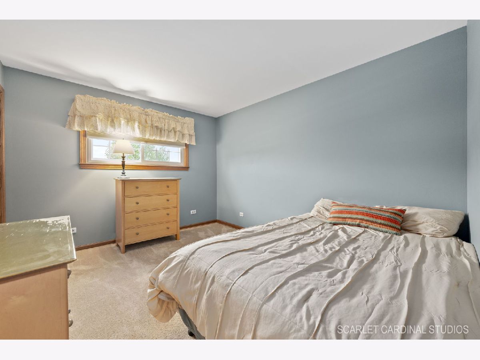
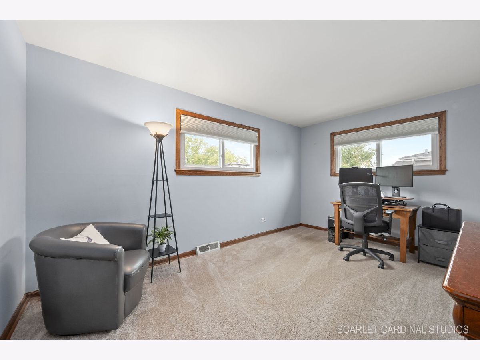
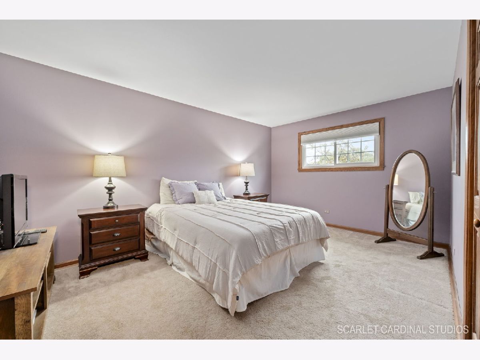
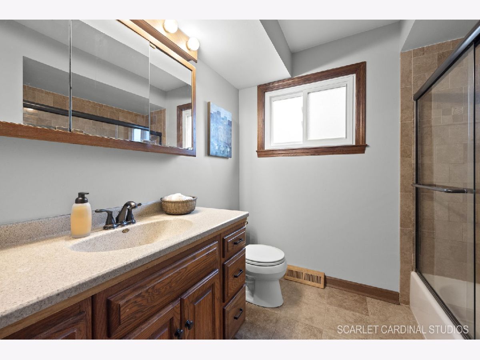
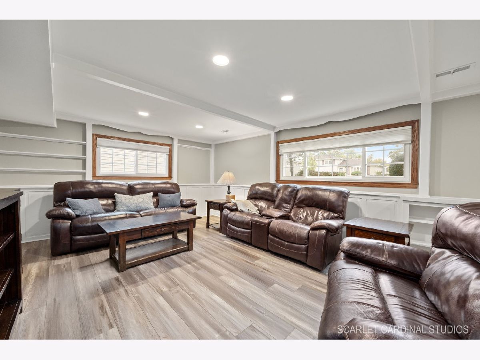
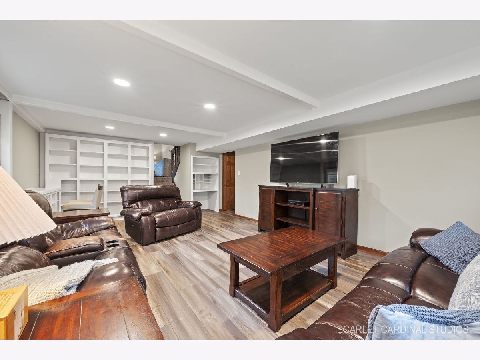
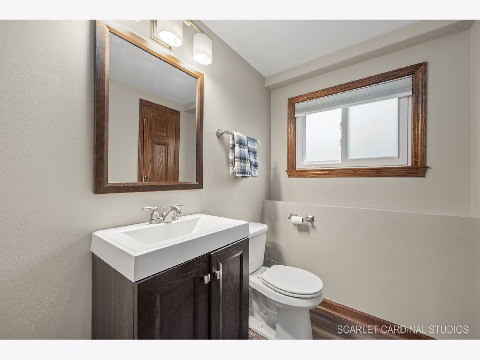
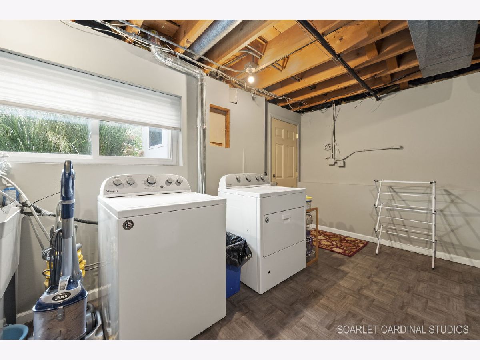
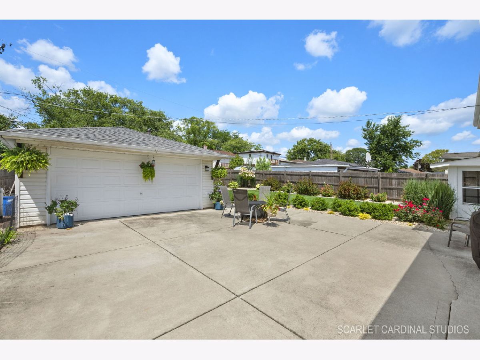
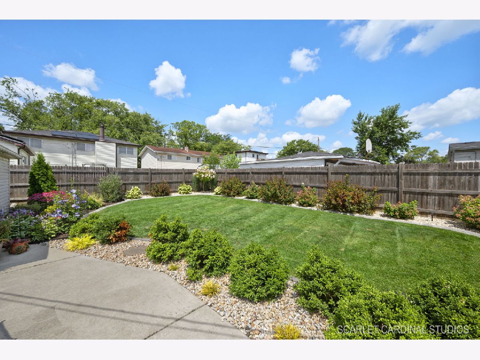
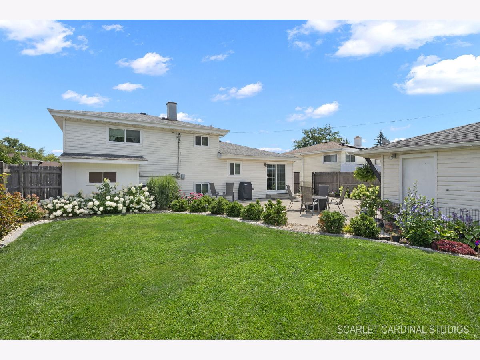
Room Specifics
Total Bedrooms: 3
Bedrooms Above Ground: 3
Bedrooms Below Ground: 0
Dimensions: —
Floor Type: —
Dimensions: —
Floor Type: —
Full Bathrooms: 2
Bathroom Amenities: —
Bathroom in Basement: 0
Rooms: —
Basement Description: None
Other Specifics
| 2 | |
| — | |
| Concrete | |
| — | |
| — | |
| 60X116 | |
| Unfinished | |
| — | |
| — | |
| — | |
| Not in DB | |
| — | |
| — | |
| — | |
| — |
Tax History
| Year | Property Taxes |
|---|---|
| 2024 | $6,770 |
Contact Agent
Nearby Similar Homes
Nearby Sold Comparables
Contact Agent
Listing Provided By
Realty Executives Premiere

