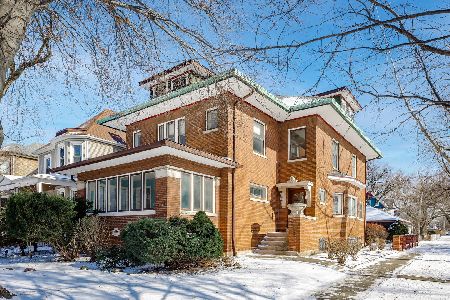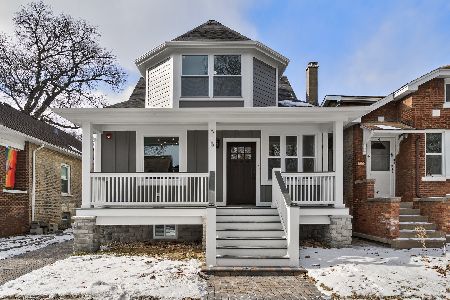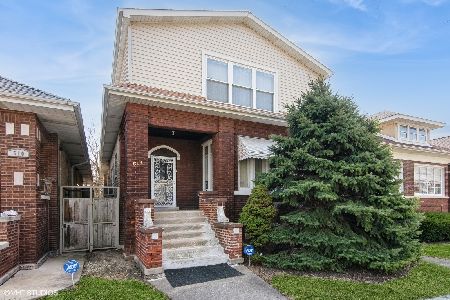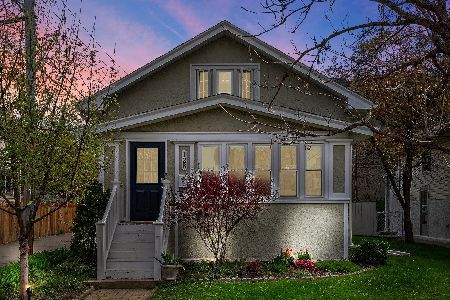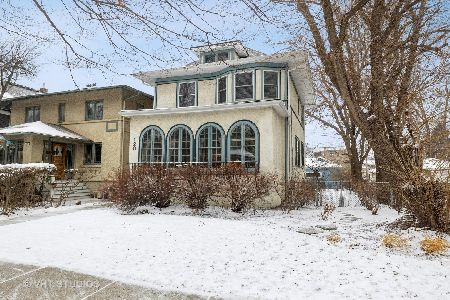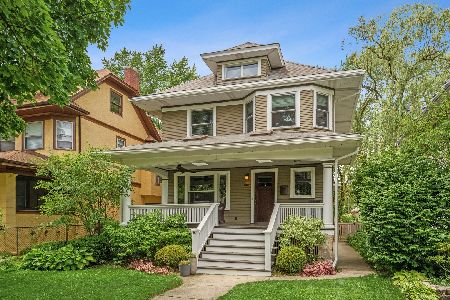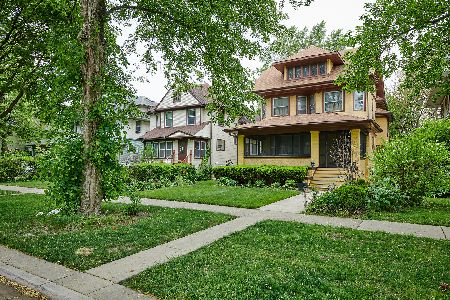134 Lombard Avenue, Oak Park, Illinois 60302
$620,000
|
Sold
|
|
| Status: | Closed |
| Sqft: | 2,200 |
| Cost/Sqft: | $290 |
| Beds: | 4 |
| Baths: | 4 |
| Year Built: | 1898 |
| Property Taxes: | $11,846 |
| Days On Market: | 1688 |
| Lot Size: | 0,00 |
Description
An open front porch welcomes you to this meticulous fully renovated Victorian classic in the Ridgeland Historic District. Mostly everything new c. 2014. Great style, vintage details and amenities abound! Magnificent staircase, handsome hardwood floors, fireplace, a gourmet cook's kitchen with cherry cabinetry and two ovens, master suite with vaulted ceiling and private bath, Large finished basement which can serve as private guest quarters with full bath or a great family room. Enjoy the summer outdoors with beautiful landscaping, a sizeable back yard, patio and deck. Two extra parking spaces adjacent to the garage are accessed via a remote-controlled gate. Numerous arrangements of furniture will work with this versatile open plan on the main floor. Easy walk to train, shopping and farmer's market. A gem of a home with quality touches throughout!
Property Specifics
| Single Family | |
| — | |
| Victorian | |
| 1898 | |
| Full | |
| — | |
| No | |
| — |
| Cook | |
| — | |
| 0 / Not Applicable | |
| None | |
| Public | |
| Public Sewer | |
| 11110618 | |
| 16081210130000 |
Nearby Schools
| NAME: | DISTRICT: | DISTANCE: | |
|---|---|---|---|
|
Grade School
William Beye Elementary School |
97 | — | |
|
Middle School
Percy Julian Middle School |
97 | Not in DB | |
|
High School
Oak Park & River Forest High Sch |
200 | Not in DB | |
Property History
| DATE: | EVENT: | PRICE: | SOURCE: |
|---|---|---|---|
| 13 Sep, 2021 | Sold | $620,000 | MRED MLS |
| 13 Aug, 2021 | Under contract | $639,000 | MRED MLS |
| — | Last price change | $650,000 | MRED MLS |
| 15 Jun, 2021 | Listed for sale | $650,000 | MRED MLS |
| 24 Jul, 2024 | Sold | $735,500 | MRED MLS |
| 25 Jun, 2024 | Under contract | $725,000 | MRED MLS |
| 20 Jun, 2024 | Listed for sale | $725,000 | MRED MLS |
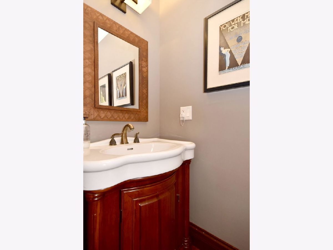
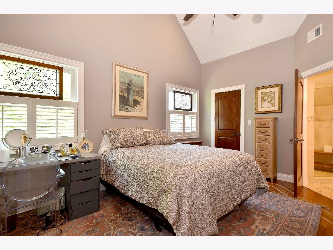
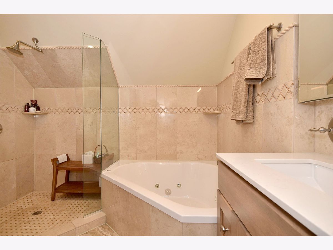
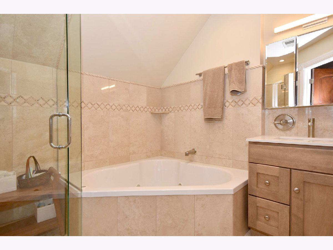
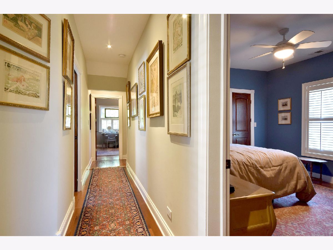
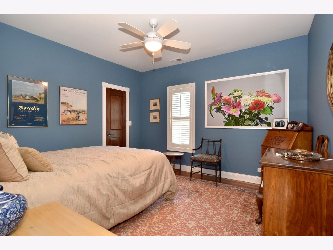
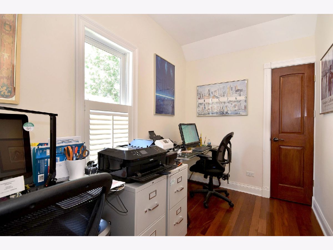
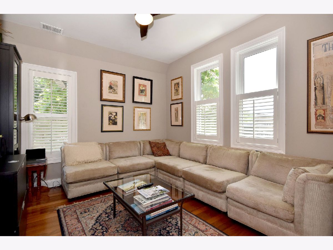
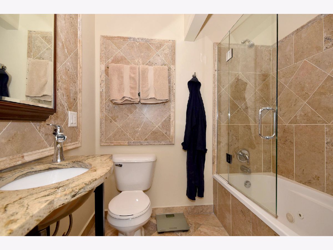
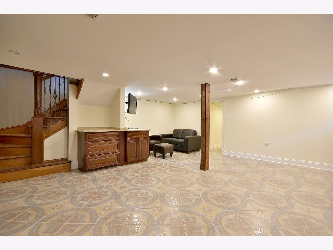
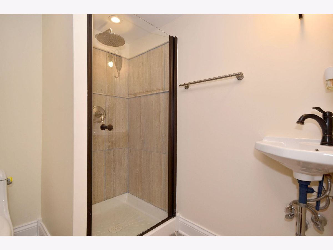
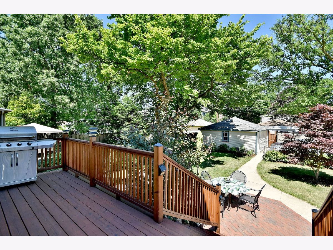
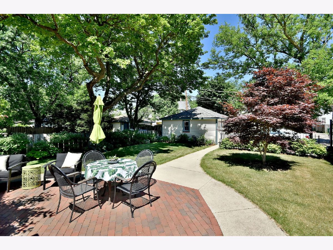
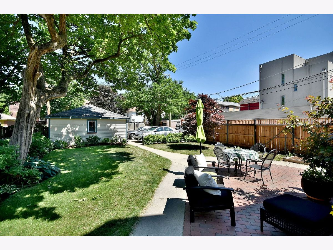
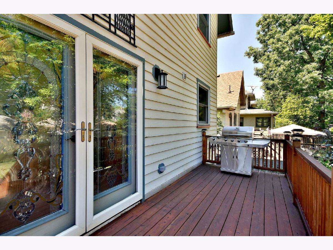
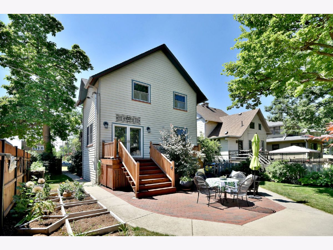
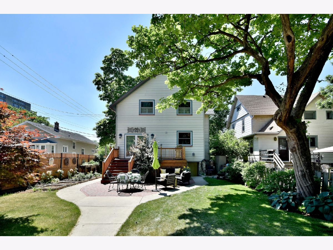
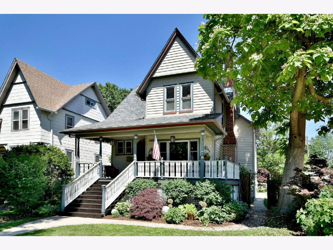
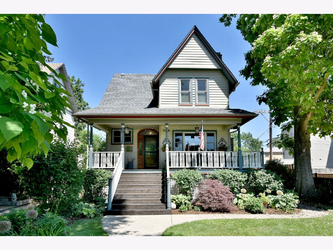
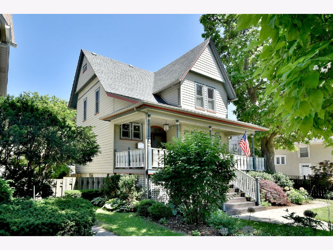
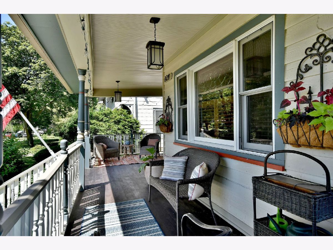
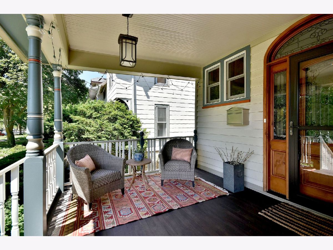
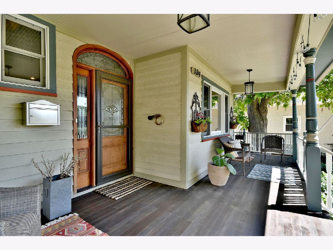
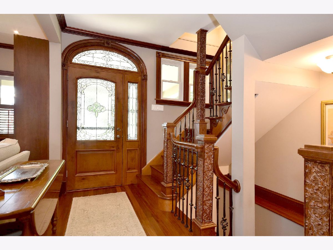
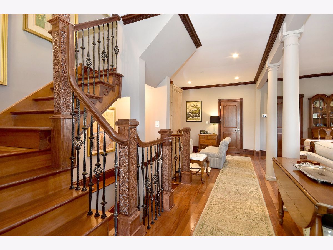
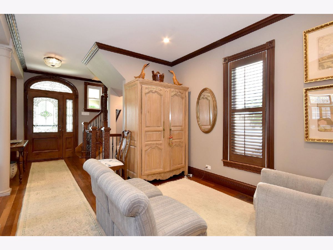
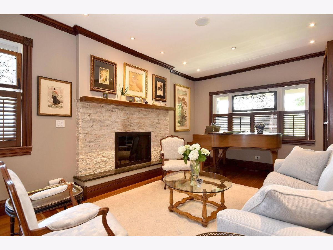
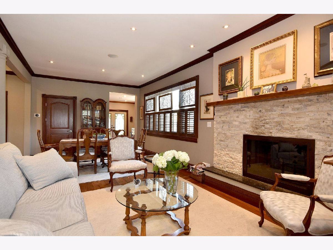
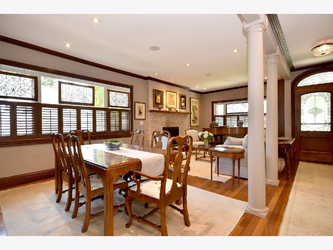
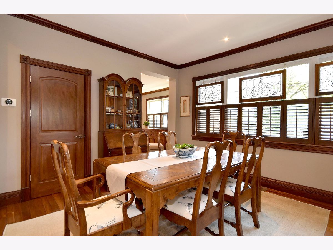
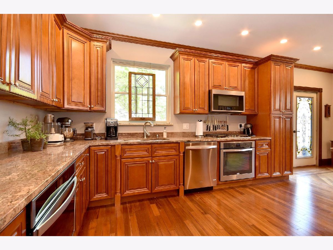
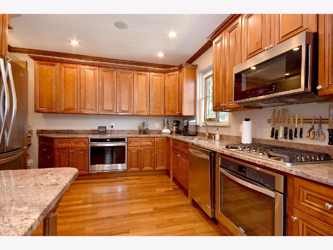
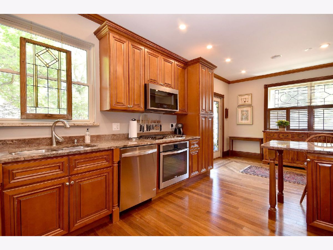
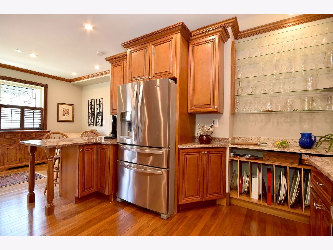
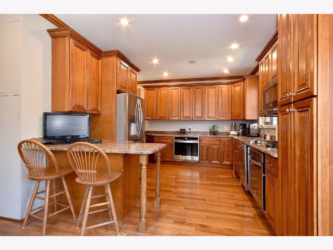
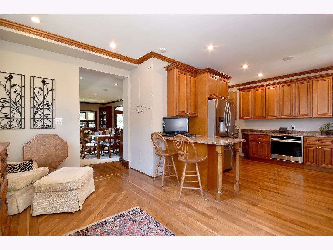
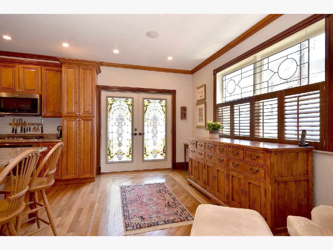
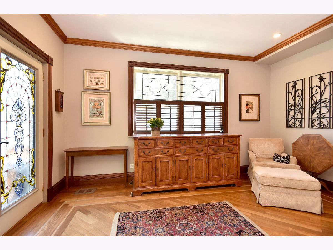
Room Specifics
Total Bedrooms: 4
Bedrooms Above Ground: 4
Bedrooms Below Ground: 0
Dimensions: —
Floor Type: Hardwood
Dimensions: —
Floor Type: Hardwood
Dimensions: —
Floor Type: Hardwood
Full Bathrooms: 4
Bathroom Amenities: Whirlpool,Separate Shower
Bathroom in Basement: 1
Rooms: No additional rooms
Basement Description: Finished
Other Specifics
| 2 | |
| — | |
| — | |
| Deck, Porch, Brick Paver Patio | |
| Fenced Yard | |
| 41 X 178 | |
| — | |
| Full | |
| Vaulted/Cathedral Ceilings, Hardwood Floors | |
| Double Oven, Range, Microwave, Dishwasher, Refrigerator, Washer, Dryer, Disposal, Stainless Steel Appliance(s) | |
| Not in DB | |
| — | |
| — | |
| — | |
| — |
Tax History
| Year | Property Taxes |
|---|---|
| 2021 | $11,846 |
| 2024 | $13,291 |
Contact Agent
Nearby Similar Homes
Nearby Sold Comparables
Contact Agent
Listing Provided By
RE/MAX In The Village

