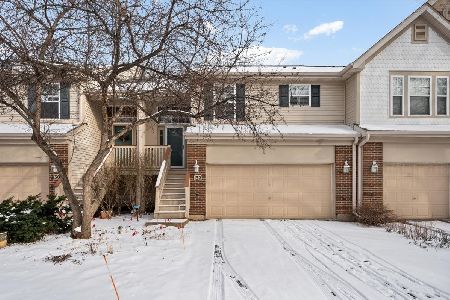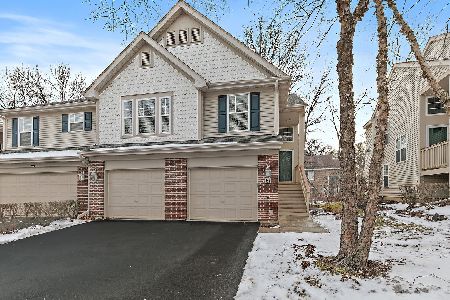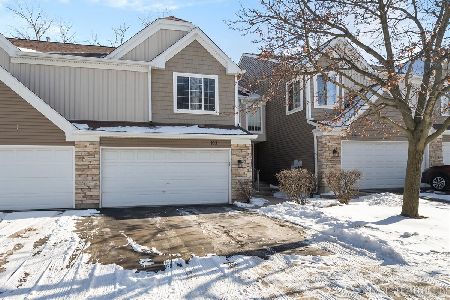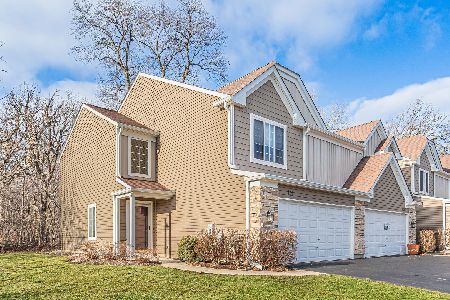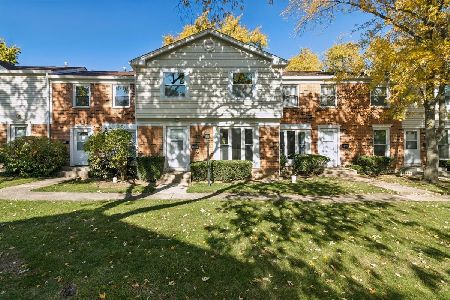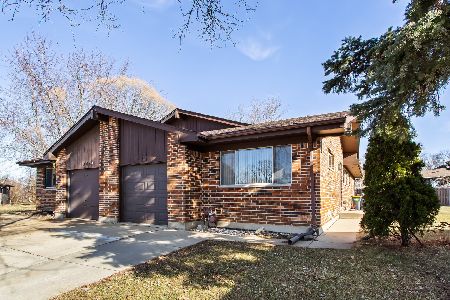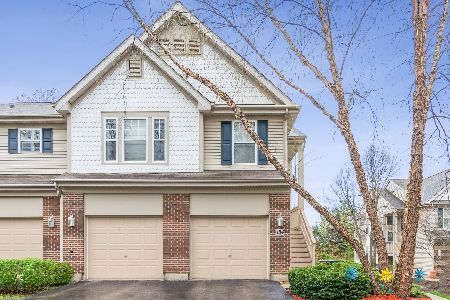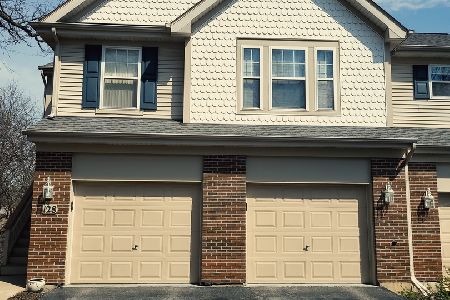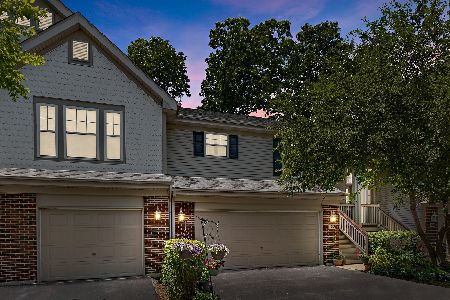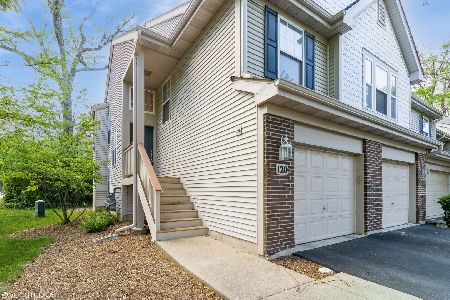134 Meredith Lane, Streamwood, Illinois 60107
$218,000
|
Sold
|
|
| Status: | Closed |
| Sqft: | 2,200 |
| Cost/Sqft: | $105 |
| Beds: | 3 |
| Baths: | 3 |
| Year Built: | 2002 |
| Property Taxes: | $5,186 |
| Days On Market: | 3354 |
| Lot Size: | 0,00 |
Description
End unit, 2-story townhome PLUS a full finished basement! Loads of living space in this stunning townhome with open floor plan. Huge light filled living room with volume ceiling & deck overlooking private wooded area. Kitchen with plenty of counter space, pantry closet & hardwood floor. Master suite with hardwood, volume ceiling, large walk-in closet & luxury bath with soaker tub, separate shower & double sinks. Second bedroom with hardwood floor. Main level is perfect for an in-law arrangement or adult child featuring a huge family room with fireplace, bedroom, full bathroom & sliding doors to a deck overlooking a private wooded area. But that's not all! There is a full finished basement that is great for entertaining! Carpeted with look-out windows, a wet bar & wired for surround sound. Main floor laundry room with cabinetry & a utility sink. Fold-out windows that are easy to keep clean so you can see the great views! 2-car garage. No maintenance. HOME WARRANTY! FHA & VA APPROVED.
Property Specifics
| Condos/Townhomes | |
| 2 | |
| — | |
| 2002 | |
| Full | |
| — | |
| No | |
| — |
| Cook | |
| Oaks At Hidden Glen | |
| 235 / Monthly | |
| Insurance,Exterior Maintenance,Lawn Care,Snow Removal | |
| Lake Michigan | |
| Public Sewer | |
| 09406619 | |
| 06261180091062 |
Nearby Schools
| NAME: | DISTRICT: | DISTANCE: | |
|---|---|---|---|
|
Grade School
Heritage Elementary School |
46 | — | |
|
Middle School
Tefft Middle School |
46 | Not in DB | |
|
High School
Streamwood High School |
46 | Not in DB | |
Property History
| DATE: | EVENT: | PRICE: | SOURCE: |
|---|---|---|---|
| 16 Feb, 2017 | Sold | $218,000 | MRED MLS |
| 9 Jan, 2017 | Under contract | $229,900 | MRED MLS |
| 19 Dec, 2016 | Listed for sale | $229,900 | MRED MLS |
Room Specifics
Total Bedrooms: 3
Bedrooms Above Ground: 3
Bedrooms Below Ground: 0
Dimensions: —
Floor Type: Hardwood
Dimensions: —
Floor Type: Carpet
Full Bathrooms: 3
Bathroom Amenities: Separate Shower,Double Sink,Soaking Tub
Bathroom in Basement: 0
Rooms: Recreation Room
Basement Description: Finished
Other Specifics
| 2 | |
| — | |
| Asphalt | |
| Balcony, Deck, End Unit | |
| Wooded | |
| COMMON | |
| — | |
| Full | |
| Vaulted/Cathedral Ceilings, Bar-Wet, Hardwood Floors, First Floor Bedroom, First Floor Laundry, First Floor Full Bath | |
| Range, Microwave, Dishwasher, Refrigerator, Washer, Dryer | |
| Not in DB | |
| — | |
| — | |
| — | |
| Attached Fireplace Doors/Screen, Gas Log |
Tax History
| Year | Property Taxes |
|---|---|
| 2017 | $5,186 |
Contact Agent
Nearby Similar Homes
Nearby Sold Comparables
Contact Agent
Listing Provided By
Coldwell Banker Residential Brokerage

