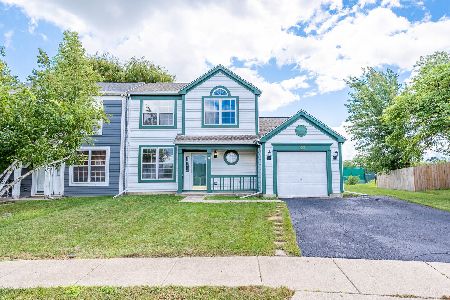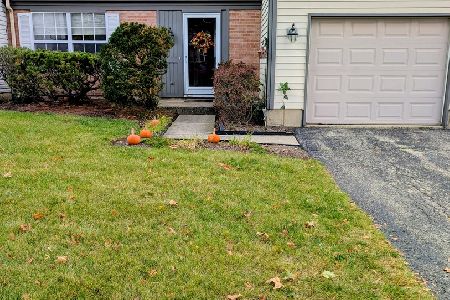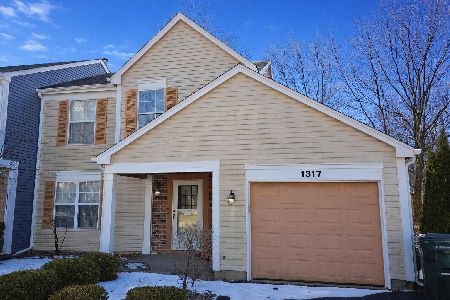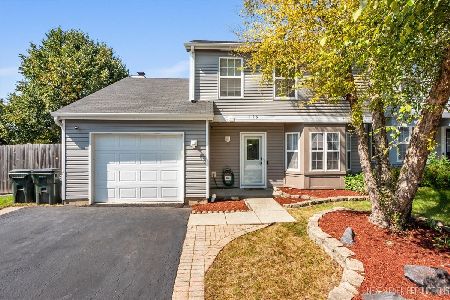134 Pinehurst Drive, Mundelein, Illinois 60060
$240,000
|
Sold
|
|
| Status: | Closed |
| Sqft: | 1,753 |
| Cost/Sqft: | $134 |
| Beds: | 3 |
| Baths: | 3 |
| Year Built: | 1995 |
| Property Taxes: | $5,631 |
| Days On Market: | 2173 |
| Lot Size: | 0,00 |
Description
Fremont Schools. No HOA. Updated, remodeled and move in ready! Beautifully renovated, all the work has been done! Open floor plan with wood flooring throughout the main level. The updated kitchen has new cabinetry, new counters, new stainless steel appliances. Eat-in Kitchen w/ Sliding glass doors lead to backyard patio and fully fenced backyard. Vaulted 2 story ceiling in the family room. Updated bathrooms. The upstairs hallway overlooks the family room. Master bedroom highlighted by a cathedral ceiling, with walk in closet & private full bath with dual sink vanity, separate shower, soaker tub. 2 more bedrooms upstairs are both nicely sized, with 2nd full bath off upper hallway. New carpeting, new flooring. Newer paint. New light fixtures, new door hardware. New blinds. Roof & siding new in 2018. New Furnace in 2019 and New water heater in 2020. Front porch brick paver patio. Great location close to parks & schools. Near shopping, restaurants, entertainment. Quick drive to major roadways for your work commute.
Property Specifics
| Condos/Townhomes | |
| 2 | |
| — | |
| 1995 | |
| None | |
| — | |
| No | |
| — |
| Lake | |
| Cambridge Country | |
| 0 / Not Applicable | |
| None | |
| Public | |
| Public Sewer | |
| 10633867 | |
| 10262180120000 |
Nearby Schools
| NAME: | DISTRICT: | DISTANCE: | |
|---|---|---|---|
|
Grade School
Fremont Elementary School |
79 | — | |
|
Middle School
Fremont Middle School |
79 | Not in DB | |
|
High School
Mundelein Cons High School |
120 | Not in DB | |
Property History
| DATE: | EVENT: | PRICE: | SOURCE: |
|---|---|---|---|
| 22 Jul, 2016 | Sold | $225,000 | MRED MLS |
| 17 Jun, 2016 | Under contract | $235,000 | MRED MLS |
| 4 Jun, 2016 | Listed for sale | $235,000 | MRED MLS |
| 3 Apr, 2020 | Sold | $240,000 | MRED MLS |
| 21 Feb, 2020 | Under contract | $235,000 | MRED MLS |
| — | Last price change | $240,000 | MRED MLS |
| 11 Feb, 2020 | Listed for sale | $240,000 | MRED MLS |
Room Specifics
Total Bedrooms: 3
Bedrooms Above Ground: 3
Bedrooms Below Ground: 0
Dimensions: —
Floor Type: Carpet
Dimensions: —
Floor Type: Carpet
Full Bathrooms: 3
Bathroom Amenities: Separate Shower,Double Sink,Soaking Tub
Bathroom in Basement: 0
Rooms: No additional rooms
Basement Description: Slab
Other Specifics
| 2 | |
| Concrete Perimeter | |
| Asphalt | |
| Patio, Brick Paver Patio | |
| Cul-De-Sac,Landscaped | |
| 44 X 100 X 44 X 100 | |
| — | |
| Full | |
| Vaulted/Cathedral Ceilings, Wood Laminate Floors, First Floor Laundry, Laundry Hook-Up in Unit | |
| Range, Microwave, Dishwasher, Refrigerator, Washer, Dryer, Disposal, Stainless Steel Appliance(s) | |
| Not in DB | |
| — | |
| — | |
| — | |
| — |
Tax History
| Year | Property Taxes |
|---|---|
| 2016 | $5,467 |
| 2020 | $5,631 |
Contact Agent
Nearby Similar Homes
Nearby Sold Comparables
Contact Agent
Listing Provided By
RE/MAX Advantage Realty









