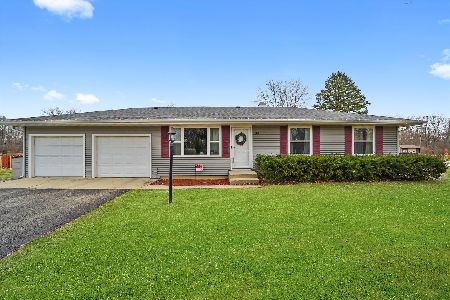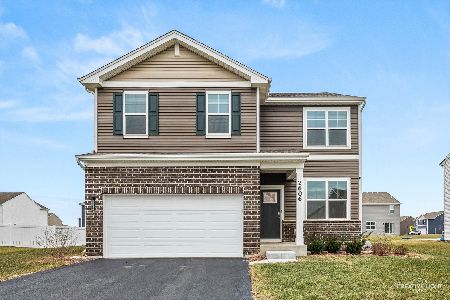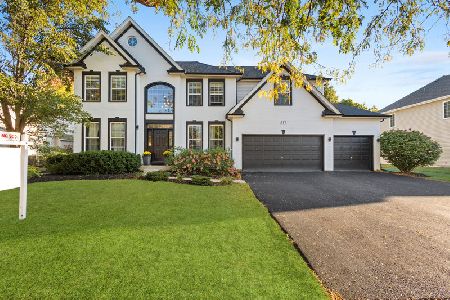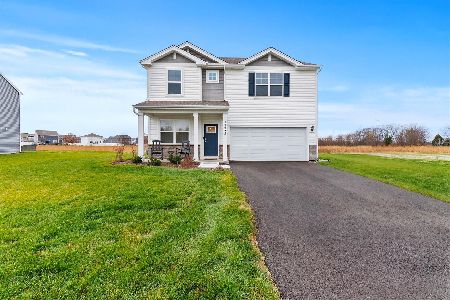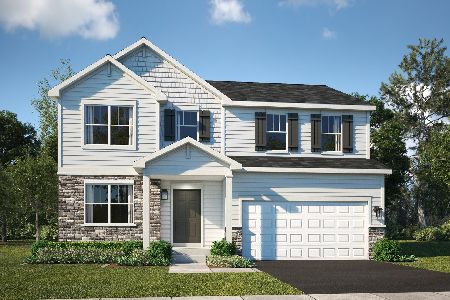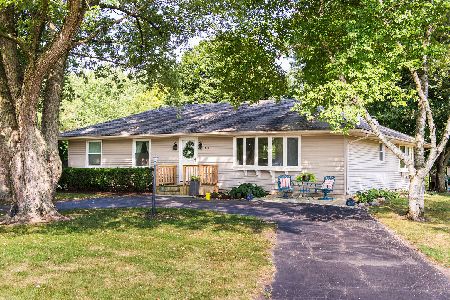134 Rickard Drive, Oswego, Illinois 60543
$205,000
|
Sold
|
|
| Status: | Closed |
| Sqft: | 1,750 |
| Cost/Sqft: | $126 |
| Beds: | 3 |
| Baths: | 2 |
| Year Built: | 1962 |
| Property Taxes: | $4,636 |
| Days On Market: | 4566 |
| Lot Size: | 0,75 |
Description
GREAT HOME! Lots of space inside and out. 3 bedrooms & a den. 2 full updated baths. Updated kitchen w/SS appliances, granite counters lots of cabinets, ceramic floor. 2 fire places one in living rm and one in huge family rm. Partial finished basement. Over sized 2 1/2 car garage. Large Lot with great landscaping, and much more. This home is a must see.
Property Specifics
| Single Family | |
| — | |
| Ranch | |
| 1962 | |
| Full | |
| — | |
| No | |
| 0.75 |
| Kendall | |
| Lynwood | |
| 0 / Not Applicable | |
| None | |
| Private Well | |
| Septic-Private | |
| 08411893 | |
| 0214279001 |
Property History
| DATE: | EVENT: | PRICE: | SOURCE: |
|---|---|---|---|
| 22 Nov, 2013 | Sold | $205,000 | MRED MLS |
| 6 Oct, 2013 | Under contract | $219,900 | MRED MLS |
| 4 Aug, 2013 | Listed for sale | $219,900 | MRED MLS |
| 13 Nov, 2020 | Sold | $275,000 | MRED MLS |
| 20 Sep, 2020 | Under contract | $289,000 | MRED MLS |
| 26 Aug, 2020 | Listed for sale | $289,000 | MRED MLS |
Room Specifics
Total Bedrooms: 3
Bedrooms Above Ground: 3
Bedrooms Below Ground: 0
Dimensions: —
Floor Type: Hardwood
Dimensions: —
Floor Type: Hardwood
Full Bathrooms: 2
Bathroom Amenities: Double Sink
Bathroom in Basement: 0
Rooms: Den,Recreation Room
Basement Description: Partially Finished
Other Specifics
| 2.1 | |
| Concrete Perimeter | |
| Asphalt,Circular,Side Drive | |
| Deck, Patio | |
| Corner Lot | |
| 155X200X154X199 | |
| Pull Down Stair | |
| Full | |
| Hardwood Floors, Wood Laminate Floors | |
| Range, Dishwasher, Refrigerator, Dryer, Stainless Steel Appliance(s) | |
| Not in DB | |
| — | |
| — | |
| — | |
| Wood Burning, Gas Starter |
Tax History
| Year | Property Taxes |
|---|---|
| 2013 | $4,636 |
| 2020 | $6,509 |
Contact Agent
Nearby Similar Homes
Nearby Sold Comparables
Contact Agent
Listing Provided By
KETTLEY & COMPANY

