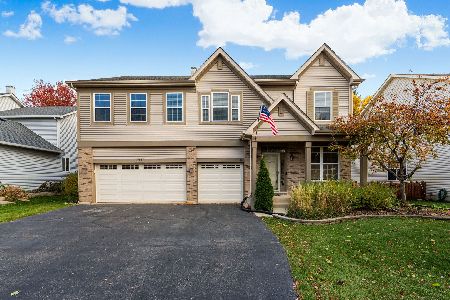134 Rushmore Drive, Bartlett, Illinois 60103
$400,000
|
Sold
|
|
| Status: | Closed |
| Sqft: | 2,354 |
| Cost/Sqft: | $174 |
| Beds: | 5 |
| Baths: | 3 |
| Year Built: | 1998 |
| Property Taxes: | $9,734 |
| Days On Market: | 1749 |
| Lot Size: | 0,23 |
Description
Be prepared to be impressed the moment you step into the 2 story foyer. The open floor plan will immediately win you over. Most rooms freshly painted, dual staircase, updated baths, lst floor laundry, 1st floor 5th bedroom/office/den. Country sized kitchen with stainless steel appliances, granite and breakfast bar. Roof, siding, facia, gutters replaced in Oct. 2010, furnace 2012, A/C, 2013. New light fixtures, finished basement with tons of storage and a "craft room". Generous sized Master Bedroom Suite with huge walk in closet and remodeled bath with oversized walk in shower. Enjoy those summer/spring evenings in your backyard entertaining friends on the patio with well maintained accent greenery & separate firepit area, gas line in backyard that could be utilizied for a fire pit or pool heater. Be the envy of your neighbors with the gorgeous 3 season "Cabana House" - 100% cedar, pitched/beamed ceiling w/skylight, ceiling fan, HD TV, cable hook up. Access to parks, baseball & soccer fields, a few blocks to Nature Ridge School. So much to offer and a great location.
Property Specifics
| Single Family | |
| — | |
| — | |
| 1998 | |
| Full | |
| HAMPTON | |
| No | |
| 0.23 |
| Cook | |
| — | |
| — / Not Applicable | |
| None | |
| Lake Michigan | |
| Public Sewer | |
| 11043808 | |
| 06314120120000 |
Nearby Schools
| NAME: | DISTRICT: | DISTANCE: | |
|---|---|---|---|
|
Grade School
Nature Ridge Elementary School |
46 | — | |
|
Middle School
Kenyon Woods Middle School |
46 | Not in DB | |
|
High School
South Elgin High School |
46 | Not in DB | |
Property History
| DATE: | EVENT: | PRICE: | SOURCE: |
|---|---|---|---|
| 6 Jul, 2021 | Sold | $400,000 | MRED MLS |
| 17 May, 2021 | Under contract | $410,000 | MRED MLS |
| — | Last price change | $420,000 | MRED MLS |
| 13 Apr, 2021 | Listed for sale | $420,000 | MRED MLS |
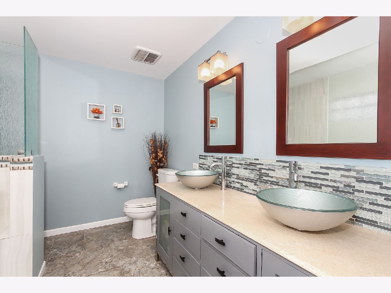
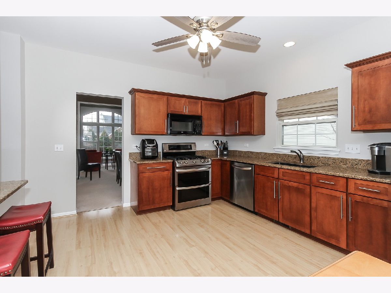
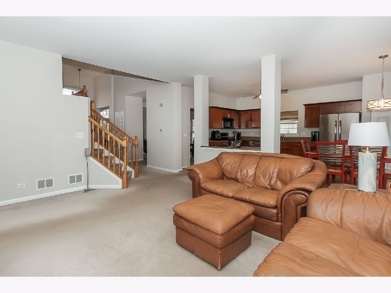
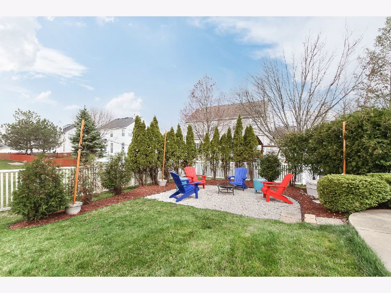
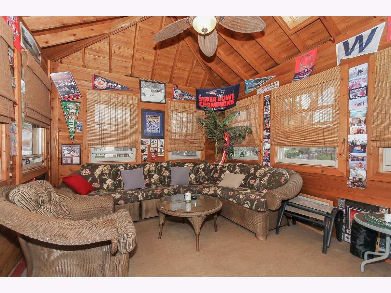
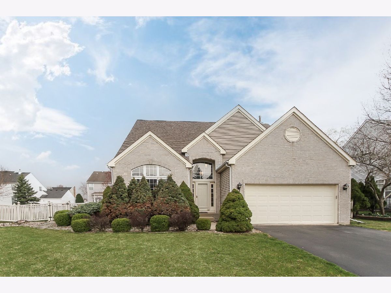
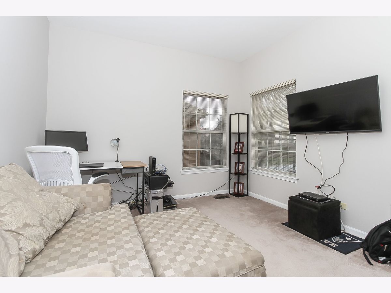
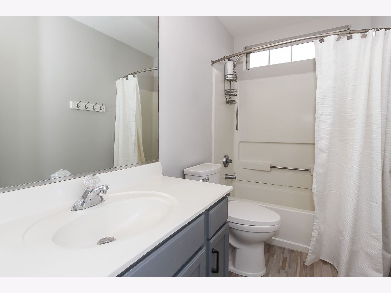
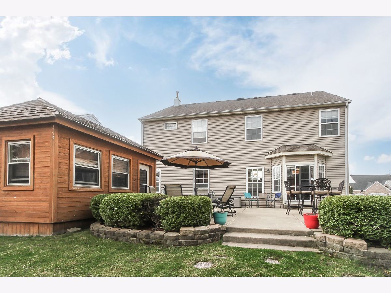
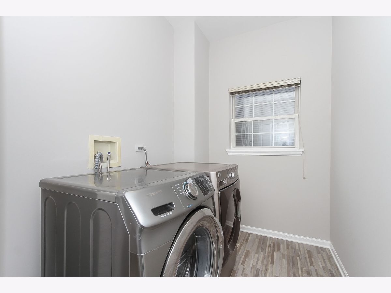
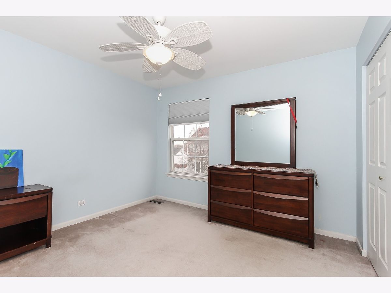
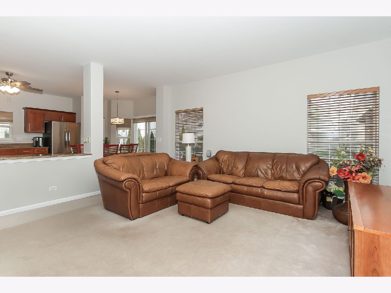
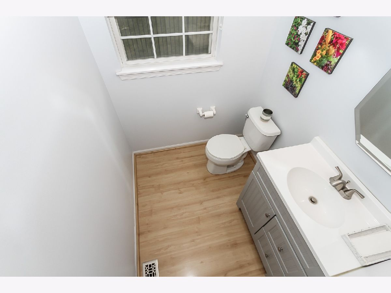
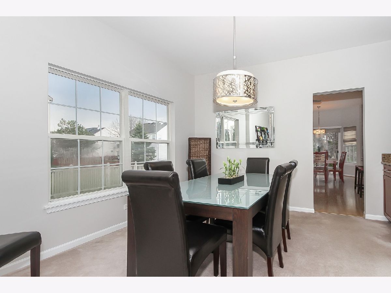
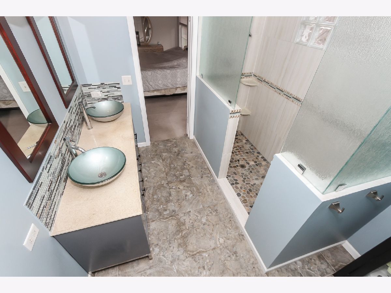
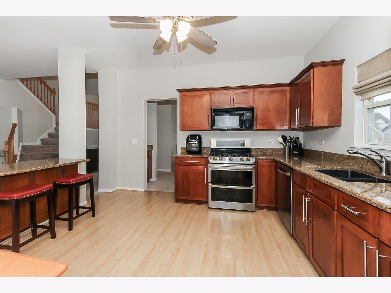
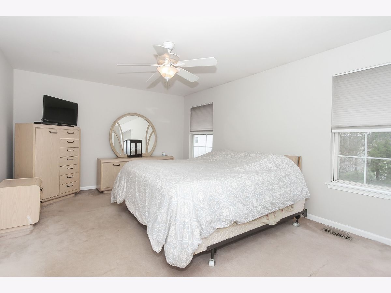
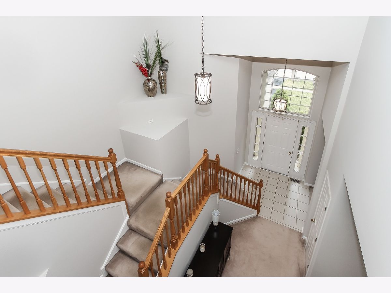
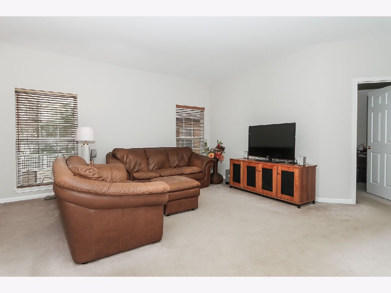
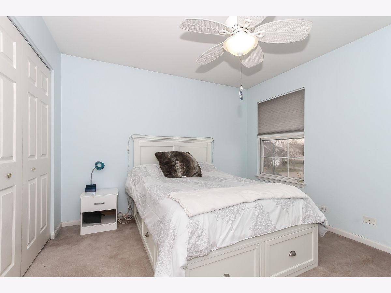
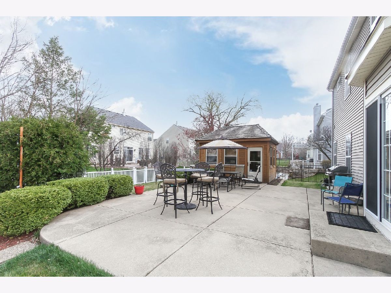
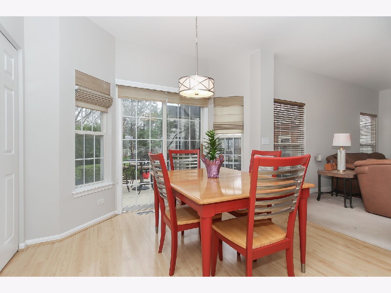
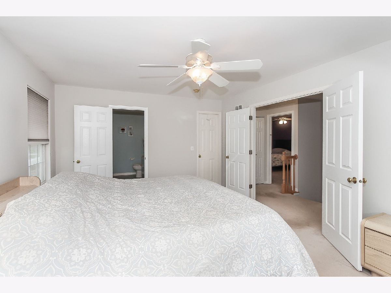
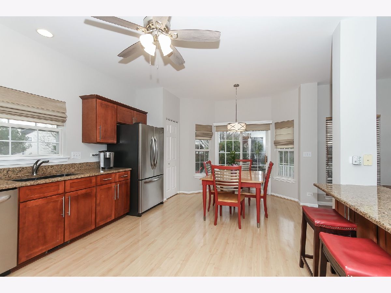
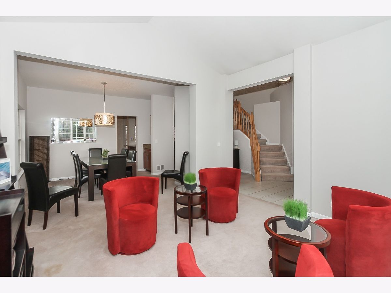
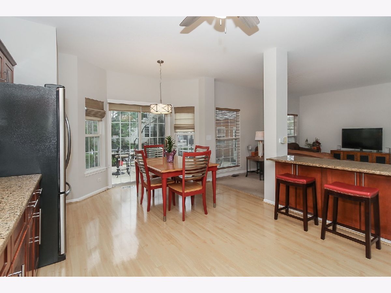
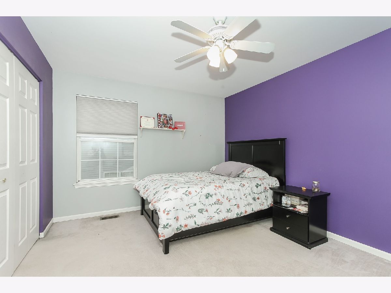
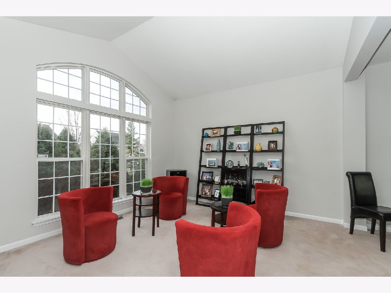
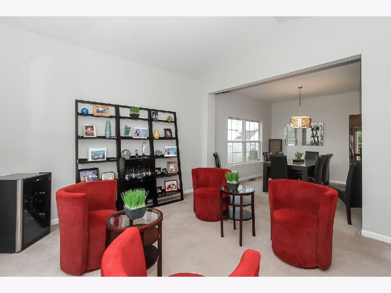
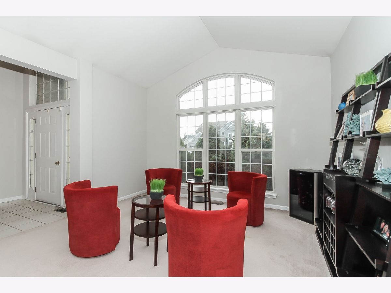
Room Specifics
Total Bedrooms: 5
Bedrooms Above Ground: 5
Bedrooms Below Ground: 0
Dimensions: —
Floor Type: Carpet
Dimensions: —
Floor Type: Carpet
Dimensions: —
Floor Type: Carpet
Dimensions: —
Floor Type: —
Full Bathrooms: 3
Bathroom Amenities: Double Sink
Bathroom in Basement: 0
Rooms: Bedroom 5,Screened Porch
Basement Description: Finished
Other Specifics
| 2 | |
| — | |
| — | |
| Patio | |
| — | |
| 78 X 125 | |
| — | |
| Full | |
| Vaulted/Cathedral Ceilings, Wood Laminate Floors, First Floor Bedroom, First Floor Laundry, Walk-In Closet(s), Separate Dining Room | |
| Range, Microwave, Dishwasher, Refrigerator, Washer, Dryer, Disposal, Stainless Steel Appliance(s) | |
| Not in DB | |
| Curbs, Sidewalks, Street Lights, Street Paved | |
| — | |
| — | |
| — |
Tax History
| Year | Property Taxes |
|---|---|
| 2021 | $9,734 |
Contact Agent
Nearby Similar Homes
Nearby Sold Comparables
Contact Agent
Listing Provided By
Century 21 Langos & Christian

