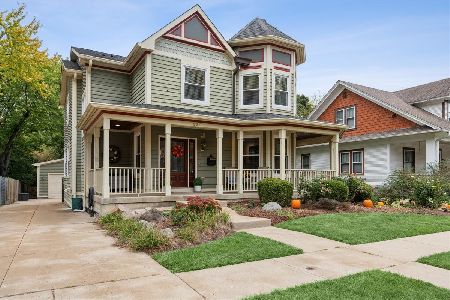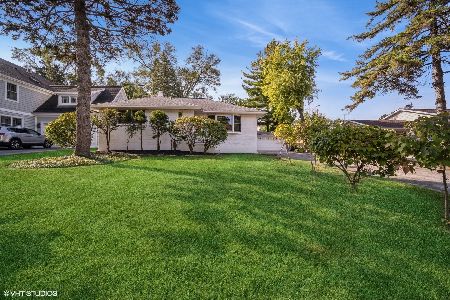134 School Street, Libertyville, Illinois 60048
$893,000
|
Sold
|
|
| Status: | Closed |
| Sqft: | 2,419 |
| Cost/Sqft: | $368 |
| Beds: | 3 |
| Baths: | 4 |
| Year Built: | 2012 |
| Property Taxes: | $15,475 |
| Days On Market: | 3568 |
| Lot Size: | 0,07 |
Description
Outstanding top of line home in innovative front porch neighborhood one block from downtown Libertyville!! Creative, thoughtful design with amazing open floor plan and picture perfect living space for the way we live now!! Gorgeous gourmet kitchen - granite counters and huge island, stainless high end appliances. Great bamboo hardwood floors. 4 bedrooms, 3.1 baths. Fabulous second floor rooftop deck with outdoor fireplace and TV. Huge second floor laundry room. State of the art Control 4 Home automation system! Finished Lower Level with full bath, bedroom and family room with wet bar! Huge mudroom! Lots of additional storage throughout. Custom closet organization systems and thoughtful built-ins. Professional garage organization system and epoxy floor. Perfection is in the details. This house has it all - easy living, low maintenance and location! Walk to town, train, shopping, award winning restaurants and nightlife from this vibrant friendly neighborhood!
Property Specifics
| Single Family | |
| — | |
| Bungalow | |
| 2012 | |
| Full | |
| NEWBERRY | |
| No | |
| 0.07 |
| Lake | |
| — | |
| 550 / Annual | |
| Insurance | |
| Public | |
| Public Sewer | |
| 09200119 | |
| 11164040390000 |
Nearby Schools
| NAME: | DISTRICT: | DISTANCE: | |
|---|---|---|---|
|
Grade School
Butterfield School |
70 | — | |
|
Middle School
Highland Middle School |
70 | Not in DB | |
|
High School
Libertyville High School |
128 | Not in DB | |
Property History
| DATE: | EVENT: | PRICE: | SOURCE: |
|---|---|---|---|
| 6 Dec, 2012 | Sold | $789,281 | MRED MLS |
| 20 Jul, 2011 | Under contract | $599,000 | MRED MLS |
| 4 Feb, 2011 | Listed for sale | $599,000 | MRED MLS |
| 13 Jun, 2016 | Sold | $893,000 | MRED MLS |
| 22 Apr, 2016 | Under contract | $889,000 | MRED MLS |
| 19 Apr, 2016 | Listed for sale | $889,000 | MRED MLS |
Room Specifics
Total Bedrooms: 4
Bedrooms Above Ground: 3
Bedrooms Below Ground: 1
Dimensions: —
Floor Type: Carpet
Dimensions: —
Floor Type: Carpet
Dimensions: —
Floor Type: Carpet
Full Bathrooms: 4
Bathroom Amenities: Separate Shower,Double Sink,Full Body Spray Shower
Bathroom in Basement: 1
Rooms: Mud Room
Basement Description: Finished
Other Specifics
| 2 | |
| Concrete Perimeter | |
| — | |
| Porch, Roof Deck, Outdoor Fireplace | |
| — | |
| 98 X 29 | |
| — | |
| Full | |
| Skylight(s), Bar-Wet, Hardwood Floors, Second Floor Laundry | |
| Range, Microwave, Dishwasher, Refrigerator, Bar Fridge, Washer, Dryer, Disposal, Stainless Steel Appliance(s), Wine Refrigerator | |
| Not in DB | |
| Sidewalks, Street Lights, Street Paved | |
| — | |
| — | |
| Gas Log, Gas Starter |
Tax History
| Year | Property Taxes |
|---|---|
| 2012 | $1,797 |
| 2016 | $15,475 |
Contact Agent
Nearby Similar Homes
Nearby Sold Comparables
Contact Agent
Listing Provided By
Berkshire Hathaway HomeServices KoenigRubloff









