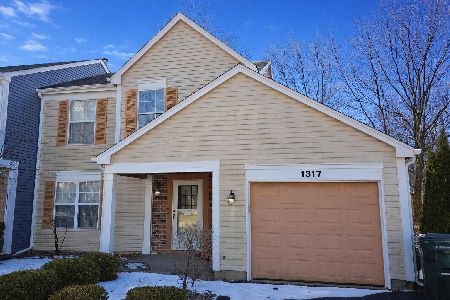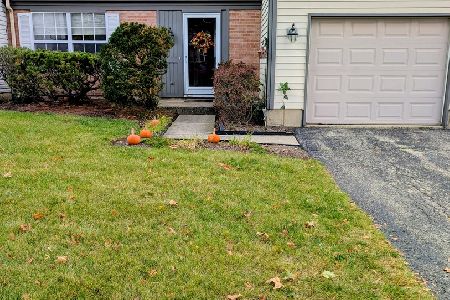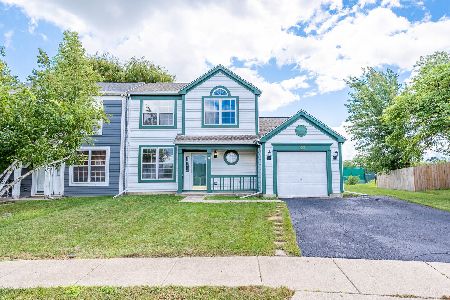134 Southport Road, Mundelein, Illinois 60060
$218,500
|
Sold
|
|
| Status: | Closed |
| Sqft: | 1,615 |
| Cost/Sqft: | $134 |
| Beds: | 3 |
| Baths: | 2 |
| Year Built: | 1992 |
| Property Taxes: | $5,733 |
| Days On Market: | 2720 |
| Lot Size: | 0,00 |
Description
EXTREMELY RARE, open & airy expanded 1625+ sq ft 3 BR ranch on a fenced, oversized 9,700 sq. ft. lot w/large deck & 6' privacy fence! This is the only one of it's kind in the entire subdivision. Featuring a huge 1995 addition, intended for a Master BR w/his & her closets, vaulted tray ceiling, ceiling fan/light, skylights, & glass French doors. This addition could be utilized for a bonus room if 3 bedrooms aren't needed. Family room & additional 2 bedrooms have vltd ceilings & accent lighting. Many improvements/upgrades over the years including BRAND NEW wood flooring in the kitchen, family room, & addition. Fresh new int & ext paint ('18), 30 yr. archit. shingle roof ('11), attic fan ('11), high effic. Trane Furnace/AC ('09) & 50 GAL HWH ('13). Upgraded white wood trim & doors, 4 Velux skylights in FR & addition, side driveway for 2 car parking. Wonderful neighborhood! Close to excellent schools, parks, lake, train & shopping! NO HOA FEES in the subdivision. Fremont schools! A+ home!
Property Specifics
| Condos/Townhomes | |
| 1 | |
| — | |
| 1992 | |
| None | |
| EXPANDED GRESHAM | |
| No | |
| — |
| Lake | |
| Cambridge Country | |
| 0 / Monthly | |
| None | |
| Lake Michigan | |
| Public Sewer, Sewer-Storm | |
| 10050842 | |
| 10264030220000 |
Nearby Schools
| NAME: | DISTRICT: | DISTANCE: | |
|---|---|---|---|
|
Grade School
Fremont Elementary School |
79 | — | |
|
Middle School
Fremont Middle School |
79 | Not in DB | |
|
High School
Mundelein Cons High School |
120 | Not in DB | |
Property History
| DATE: | EVENT: | PRICE: | SOURCE: |
|---|---|---|---|
| 22 Oct, 2018 | Sold | $218,500 | MRED MLS |
| 21 Aug, 2018 | Under contract | $216,900 | MRED MLS |
| 13 Aug, 2018 | Listed for sale | $216,900 | MRED MLS |
Room Specifics
Total Bedrooms: 3
Bedrooms Above Ground: 3
Bedrooms Below Ground: 0
Dimensions: —
Floor Type: Carpet
Dimensions: —
Floor Type: Carpet
Full Bathrooms: 2
Bathroom Amenities: —
Bathroom in Basement: 0
Rooms: Foyer
Basement Description: Slab
Other Specifics
| 1 | |
| Concrete Perimeter | |
| Asphalt,Side Drive | |
| Deck, Patio, Storms/Screens, End Unit | |
| Fenced Yard | |
| 153' X 149' X 42' X 100' | |
| — | |
| — | |
| Vaulted/Cathedral Ceilings, Skylight(s), First Floor Bedroom, First Floor Laundry, First Floor Full Bath, Laundry Hook-Up in Unit | |
| Range, Dishwasher, Refrigerator, Washer, Dryer, Disposal | |
| Not in DB | |
| — | |
| — | |
| Park | |
| Wood Burning |
Tax History
| Year | Property Taxes |
|---|---|
| 2018 | $5,733 |
Contact Agent
Nearby Similar Homes
Nearby Sold Comparables
Contact Agent
Listing Provided By
Baird & Warner






