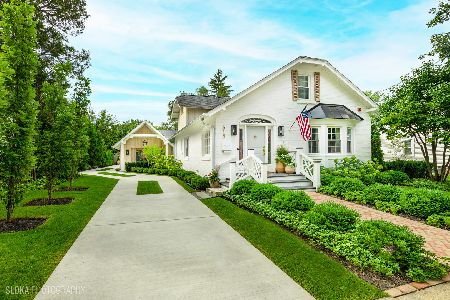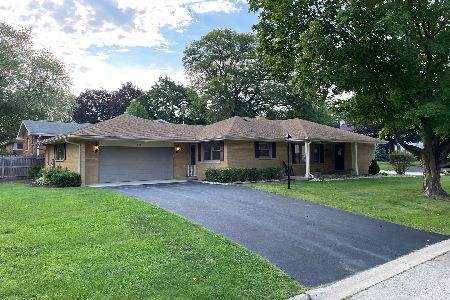134 Sturtz Street, Barrington, Illinois 60010
$382,000
|
Sold
|
|
| Status: | Closed |
| Sqft: | 1,175 |
| Cost/Sqft: | $332 |
| Beds: | 3 |
| Baths: | 2 |
| Year Built: | 1959 |
| Property Taxes: | $5,441 |
| Days On Market: | 2889 |
| Lot Size: | 0,26 |
Description
Professionally remodeled all brick ranch with 1,853 finished SF on spacious Village lot with nothing to do but move in. Newly refinished oak hardwood floors throughout. Spacious living/dining room combo with a lovely bay window that lets in tons of natural light. Designer eat-in kitchen with 42" solid wood cabinets, granite counter tops and SS appliances. Master bedroom features his and hers closets and newly expanded full en suite bath with travertine floors and custom walk-in shower. Two more bedrooms with spacious closets and 2nd full bath. It doesn't stop there! Full finished basement with spacious family room perfect for entertaining, a game room or everyday living. Opportunity abounds in the office/den/optional 4th bedroom. Use the workroom for your projects or turn it into His man cave. Full laundry room + extra storage room. Excellent Village location on a tree lined street. Enjoy all Barrington has to offer - shopping, dining, commuter train, entertainment, top rated schools.
Property Specifics
| Single Family | |
| — | |
| Ranch | |
| 1959 | |
| Full | |
| — | |
| No | |
| 0.26 |
| Cook | |
| Barrington Village | |
| 0 / Not Applicable | |
| None | |
| Public | |
| Public Sewer | |
| 09866267 | |
| 01011230540000 |
Nearby Schools
| NAME: | DISTRICT: | DISTANCE: | |
|---|---|---|---|
|
Grade School
Hough Street Elementary School |
220 | — | |
|
Middle School
Barrington Middle School Prairie |
220 | Not in DB | |
|
High School
Barrington High School |
220 | Not in DB | |
Property History
| DATE: | EVENT: | PRICE: | SOURCE: |
|---|---|---|---|
| 26 Apr, 2018 | Sold | $382,000 | MRED MLS |
| 21 Mar, 2018 | Under contract | $389,900 | MRED MLS |
| 26 Feb, 2018 | Listed for sale | $389,900 | MRED MLS |
Room Specifics
Total Bedrooms: 3
Bedrooms Above Ground: 3
Bedrooms Below Ground: 0
Dimensions: —
Floor Type: Hardwood
Dimensions: —
Floor Type: Hardwood
Full Bathrooms: 2
Bathroom Amenities: Double Sink
Bathroom in Basement: 0
Rooms: Office,Workshop,Storage
Basement Description: Finished
Other Specifics
| 2 | |
| Concrete Perimeter | |
| Asphalt | |
| Patio | |
| — | |
| 11180 | |
| — | |
| Full | |
| Hardwood Floors, First Floor Bedroom, First Floor Full Bath | |
| Range, Microwave, Dishwasher, Refrigerator, Washer, Dryer, Disposal, Stainless Steel Appliance(s) | |
| Not in DB | |
| Street Paved | |
| — | |
| — | |
| — |
Tax History
| Year | Property Taxes |
|---|---|
| 2018 | $5,441 |
Contact Agent
Nearby Similar Homes
Nearby Sold Comparables
Contact Agent
Listing Provided By
Baird & Warner








