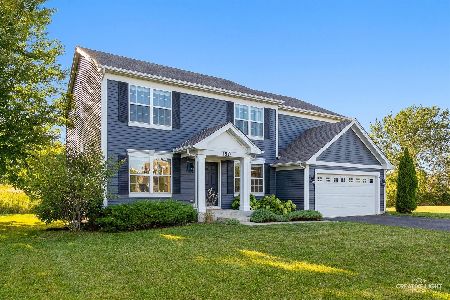134 Windstone Drive, North Aurora, Illinois 60542
$323,000
|
Sold
|
|
| Status: | Closed |
| Sqft: | 3,143 |
| Cost/Sqft: | $105 |
| Beds: | 4 |
| Baths: | 3 |
| Year Built: | 2007 |
| Property Taxes: | $0 |
| Days On Market: | 3876 |
| Lot Size: | 0,00 |
Description
Model Home! Ready NOW! Open Concept Foxstone Model! 4 Bdrms, 2.5 Baths Offering EVERY Amenity! Upgraded Flooring, Trim, Architectural Detail & Finishes! Gourmet Kitchen w/ Kitchen Aid SS Pckg, Corian Tops, Maple Cabinetry, Breakfast Bar & Center Island, Sunny Dining Room, Stunning Fam Rm w/ Custom F/P, 1st Fl Utlity, Stunning Master Suite! Full Basement, Huge Yard! See EXTENSIVE List of Over 100K+ in Upgrades in MLS
Property Specifics
| Single Family | |
| — | |
| — | |
| 2007 | |
| Full | |
| FOXSTONE | |
| No | |
| — |
| Kane | |
| Windstone Place | |
| 600 / Annual | |
| Other | |
| Public | |
| Public Sewer | |
| 08947462 | |
| 1506278004 |
Property History
| DATE: | EVENT: | PRICE: | SOURCE: |
|---|---|---|---|
| 27 Jul, 2015 | Sold | $323,000 | MRED MLS |
| 20 Jul, 2015 | Under contract | $329,900 | MRED MLS |
| 7 Jun, 2015 | Listed for sale | $329,900 | MRED MLS |
Room Specifics
Total Bedrooms: 4
Bedrooms Above Ground: 4
Bedrooms Below Ground: 0
Dimensions: —
Floor Type: Carpet
Dimensions: —
Floor Type: Carpet
Dimensions: —
Floor Type: Carpet
Full Bathrooms: 3
Bathroom Amenities: Whirlpool,Separate Shower,Double Sink,Soaking Tub
Bathroom in Basement: 0
Rooms: Breakfast Room,Foyer,Study,Walk In Closet
Basement Description: Unfinished
Other Specifics
| 2 | |
| Concrete Perimeter | |
| Asphalt | |
| Porch | |
| — | |
| 70.5X200 | |
| — | |
| Full | |
| Vaulted/Cathedral Ceilings, First Floor Laundry | |
| Range, Microwave, Dishwasher, Disposal, Stainless Steel Appliance(s) | |
| Not in DB | |
| Sidewalks, Street Lights, Street Paved | |
| — | |
| — | |
| Gas Starter |
Tax History
| Year | Property Taxes |
|---|
Contact Agent
Nearby Similar Homes
Nearby Sold Comparables
Contact Agent
Listing Provided By
RE/MAX All Pro




