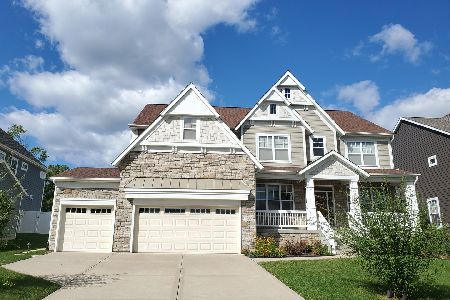1340 35th Street, Downers Grove, Illinois 60515
$765,000
|
Sold
|
|
| Status: | Closed |
| Sqft: | 3,290 |
| Cost/Sqft: | $249 |
| Beds: | 4 |
| Baths: | 4 |
| Year Built: | 2017 |
| Property Taxes: | $14,945 |
| Days On Market: | 2305 |
| Lot Size: | 0,24 |
Description
Beautiful Home located in North DG! Featuring a Bright and Open floor plan, spacious bedrooms and common areas, and plenty of Luxurious upgrades. This Stunning home offers 4 bedrooms, plus a first floor Den/Guest bedroom and a full bath, and 3 additional baths upstairs. Other Highlights include a beautiful gourmet kitchen with an over-sized island, 2 built in ovens, a designer hood and cook top, a custom farm sink and a walk-pantry. Builder Upgrades include hardwood floors throughout home, a full Stone fireplace, upgraded granite and trim, custom tile and fixtures in all bathrooms, and a custom boot bench. Bonus features include a fenced yard with landscape feature, extra large three car garage, partially finished basement with high ceilings and rough-in plumbing. Located minutes from expressways, shopping, dining, downtown, train, hospital, and schools in highly desirable North Downers Grove! Schedule your tour today!
Property Specifics
| Single Family | |
| — | |
| Traditional | |
| 2017 | |
| Full | |
| LINCOLN II | |
| No | |
| 0.24 |
| Du Page | |
| — | |
| — / Not Applicable | |
| None | |
| Public | |
| Public Sewer | |
| 10529518 | |
| 06312010510000 |
Nearby Schools
| NAME: | DISTRICT: | DISTANCE: | |
|---|---|---|---|
|
Grade School
Belle Aire Elementary School |
58 | — | |
|
Middle School
Herrick Middle School |
58 | Not in DB | |
|
High School
North High School |
99 | Not in DB | |
Property History
| DATE: | EVENT: | PRICE: | SOURCE: |
|---|---|---|---|
| 19 May, 2017 | Sold | $780,500 | MRED MLS |
| 30 Jan, 2017 | Under contract | $774,900 | MRED MLS |
| 13 Jan, 2017 | Listed for sale | $774,900 | MRED MLS |
| 17 Feb, 2020 | Sold | $765,000 | MRED MLS |
| 29 Dec, 2019 | Under contract | $819,000 | MRED MLS |
| — | Last price change | $824,900 | MRED MLS |
| 25 Sep, 2019 | Listed for sale | $824,900 | MRED MLS |
Room Specifics
Total Bedrooms: 4
Bedrooms Above Ground: 4
Bedrooms Below Ground: 0
Dimensions: —
Floor Type: Hardwood
Dimensions: —
Floor Type: Carpet
Dimensions: —
Floor Type: Carpet
Full Bathrooms: 4
Bathroom Amenities: —
Bathroom in Basement: 0
Rooms: Den,Mud Room,Pantry
Basement Description: Partially Finished,Bathroom Rough-In
Other Specifics
| 3 | |
| Concrete Perimeter | |
| Concrete | |
| Porch | |
| — | |
| 75 X 150 | |
| — | |
| Full | |
| Hardwood Floors, First Floor Bedroom, Second Floor Laundry, First Floor Full Bath, Walk-In Closet(s) | |
| — | |
| Not in DB | |
| — | |
| — | |
| — | |
| Gas Log |
Tax History
| Year | Property Taxes |
|---|---|
| 2020 | $14,945 |
Contact Agent
Nearby Sold Comparables
Contact Agent
Listing Provided By
Baird & Warner





