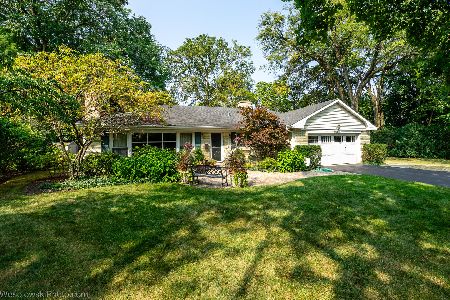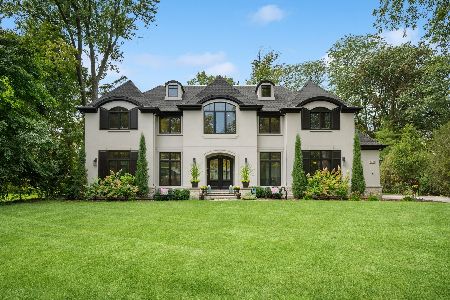1340 Alvin Court, Glenview, Illinois 60025
$950,000
|
Sold
|
|
| Status: | Closed |
| Sqft: | 0 |
| Cost/Sqft: | — |
| Beds: | 5 |
| Baths: | 4 |
| Year Built: | 1969 |
| Property Taxes: | $16,358 |
| Days On Market: | 3470 |
| Lot Size: | 0,49 |
Description
BEST VALUE IN SOUGHT AFTER SWAINWOOD! This true 5 bedroom colonial on a 1/2 acre boasts a stunning cook's kitchen w/hi-end appliances: Wolf, Subzero, Miele (renovated 2009) w/butlers pantry and island w/seating opening to family room w/stone fireplace flanked by built-ins (updated 2009), circular marble foyer entry w/curved staircase (updated 2010), formal living room w/ 2nd fireplace, 5 large bedrooms on the 2nd floor with 3 full baths, hardwood floors thru-out (new & refinished 2009), great recreation/game room w/surround sound or huge office on 1st floor in addition to family room space, updated powder room (2010), unfinished/bone dry basement with high ceilings easy to customize, 10 foot privacy fence in back, great mud room (expanded 2009), newer roof (2006), new & expanded driveway (2009), covered front porch, dual zoned heat & air- OVER 200K IN IMPROVEMENTS in a walk to town, train, park with swimming pool, playground & tennis!
Property Specifics
| Single Family | |
| — | |
| Cape Cod | |
| 1969 | |
| Full | |
| — | |
| No | |
| 0.49 |
| Cook | |
| Swainwood | |
| 0 / Not Applicable | |
| None | |
| Public | |
| Public Sewer | |
| 09289697 | |
| 04342100040000 |
Nearby Schools
| NAME: | DISTRICT: | DISTANCE: | |
|---|---|---|---|
|
Grade School
Lyon Elementary School |
34 | — | |
|
Middle School
Springman Middle School |
34 | Not in DB | |
|
High School
Glenbrook South High School |
225 | Not in DB | |
|
Alternate Elementary School
Pleasant Ridge Elementary School |
— | Not in DB | |
Property History
| DATE: | EVENT: | PRICE: | SOURCE: |
|---|---|---|---|
| 6 Jan, 2017 | Sold | $950,000 | MRED MLS |
| 20 Oct, 2016 | Under contract | $998,000 | MRED MLS |
| 18 Jul, 2016 | Listed for sale | $998,000 | MRED MLS |
Room Specifics
Total Bedrooms: 5
Bedrooms Above Ground: 5
Bedrooms Below Ground: 0
Dimensions: —
Floor Type: Hardwood
Dimensions: —
Floor Type: Hardwood
Dimensions: —
Floor Type: Hardwood
Dimensions: —
Floor Type: —
Full Bathrooms: 4
Bathroom Amenities: Separate Shower,Double Sink
Bathroom in Basement: 0
Rooms: Bedroom 5,Breakfast Room,Office,Recreation Room
Basement Description: Unfinished
Other Specifics
| 2 | |
| Concrete Perimeter | |
| Asphalt | |
| Deck | |
| Cul-De-Sac | |
| 81 X 215 X 257 X 191 | |
| Pull Down Stair | |
| Full | |
| Hardwood Floors, First Floor Laundry | |
| Range, Microwave, Dishwasher, High End Refrigerator, Washer, Dryer, Disposal | |
| Not in DB | |
| Tennis Courts, Street Lights, Street Paved | |
| — | |
| — | |
| Wood Burning, Gas Log, Gas Starter |
Tax History
| Year | Property Taxes |
|---|---|
| 2017 | $16,358 |
Contact Agent
Nearby Sold Comparables
Contact Agent
Listing Provided By
@properties







