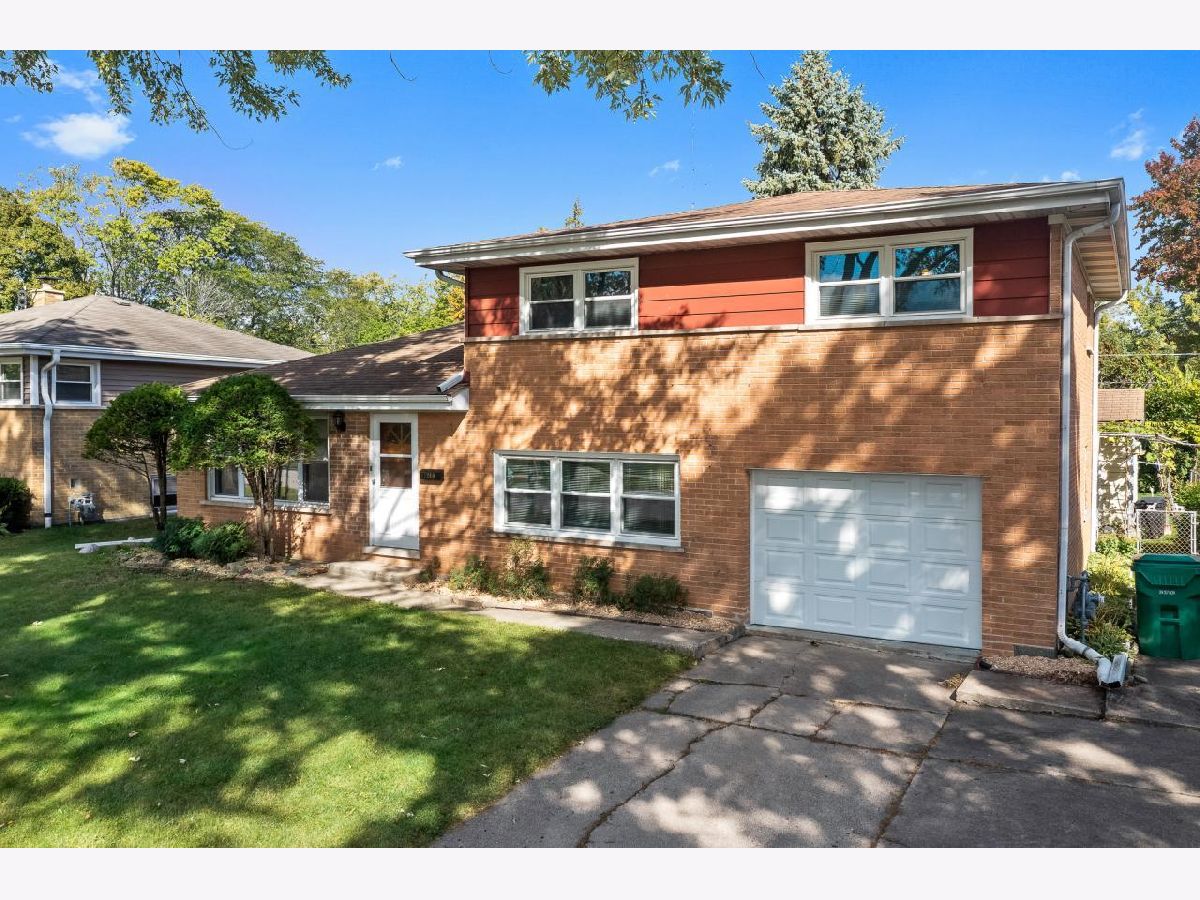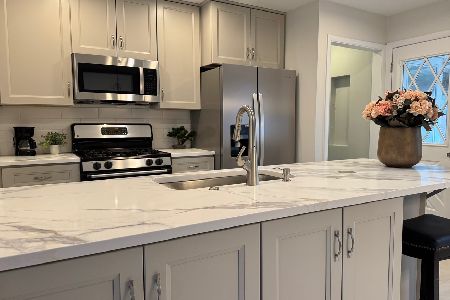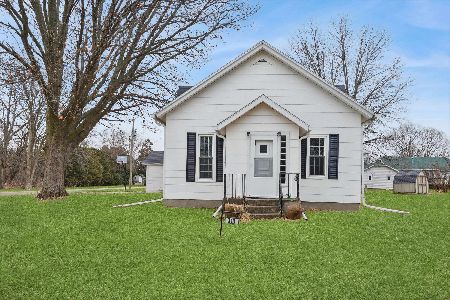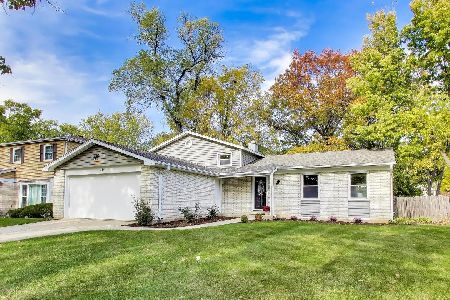1340 Anthony Road, Wheeling, Illinois 60090
$290,000
|
Sold
|
|
| Status: | Closed |
| Sqft: | 1,233 |
| Cost/Sqft: | $238 |
| Beds: | 3 |
| Baths: | 2 |
| Year Built: | 1962 |
| Property Taxes: | $6,970 |
| Days On Market: | 1206 |
| Lot Size: | 0,18 |
Description
Well-maintained brick split level featuring 3 bedrooms & 1.1 baths. The living room with large windows has abundance of natural light. The updated kitchen combine with dining room and a door to the backyard. The 2nd-floor level offers 3 nicely sized bedrooms and an updated hall bath with a tub/shower. The lower level has a nice family room and an updated powder room. Desirable neighborhood & ideal location. Close to school, shopping, restaurants, parks, and library. The home is in good condition but is being sold "as is".
Property Specifics
| Single Family | |
| — | |
| — | |
| 1962 | |
| — | |
| — | |
| No | |
| 0.18 |
| Cook | |
| — | |
| — / Not Applicable | |
| — | |
| — | |
| — | |
| 11651773 | |
| 03092090160000 |
Nearby Schools
| NAME: | DISTRICT: | DISTANCE: | |
|---|---|---|---|
|
Grade School
Booth Tarkington Elementary Scho |
21 | — | |
|
Middle School
Jack London Middle School |
21 | Not in DB | |
|
High School
Wheeling High School |
214 | Not in DB | |
Property History
| DATE: | EVENT: | PRICE: | SOURCE: |
|---|---|---|---|
| 20 Dec, 2022 | Sold | $290,000 | MRED MLS |
| 8 Nov, 2022 | Under contract | $294,000 | MRED MLS |
| — | Last price change | $299,000 | MRED MLS |
| 13 Oct, 2022 | Listed for sale | $299,000 | MRED MLS |

Room Specifics
Total Bedrooms: 3
Bedrooms Above Ground: 3
Bedrooms Below Ground: 0
Dimensions: —
Floor Type: —
Dimensions: —
Floor Type: —
Full Bathrooms: 2
Bathroom Amenities: —
Bathroom in Basement: 0
Rooms: —
Basement Description: None
Other Specifics
| 1 | |
| — | |
| Asphalt | |
| — | |
| — | |
| 0.183 | |
| Unfinished | |
| — | |
| — | |
| — | |
| Not in DB | |
| — | |
| — | |
| — | |
| — |
Tax History
| Year | Property Taxes |
|---|---|
| 2022 | $6,970 |
Contact Agent
Nearby Similar Homes
Nearby Sold Comparables
Contact Agent
Listing Provided By
RE/MAX Suburban









