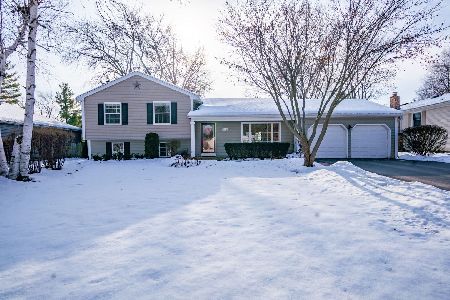1340 Burnham Lane, Batavia, Illinois 60510
$390,000
|
Sold
|
|
| Status: | Closed |
| Sqft: | 2,900 |
| Cost/Sqft: | $134 |
| Beds: | 3 |
| Baths: | 4 |
| Year Built: | 1994 |
| Property Taxes: | $9,365 |
| Days On Market: | 3607 |
| Lot Size: | 0,00 |
Description
The moment you walk through the front door of this 3 BR home, you will be awed by the 2-story vaulted ceiling in the FOY/LR. As you walk pass the DR, notice the beautiful carpeting featured in both this and LR. KIT boasts SS appliances, hardwood flooring, island, pantry, desk area and separate table space. KIT has open viewing of the FR to keep an eye on the family. The spacious FR has a cozy brick fireplace and wood mantle. You'll love the view of the wooded backyard and natural light flowing into the room. At the top of the staircase, you'll be delighted by the loft with VALT ceiling and SKYLT. Loft can be converted into a fourth bedroom. You'll swear you are staying in a luxury hotel when you see the MBR suite. The Mbath features a custom built double sink vanity, whirlpl tub, separate shower and half circle window over the tub. The cherry on top is the fully finished BSMT with a wet bar, rec room, full bath and a sound room! See Additional Info for full list of FEATURES!
Property Specifics
| Single Family | |
| — | |
| — | |
| 1994 | |
| Full | |
| — | |
| No | |
| — |
| Kane | |
| Fox Trail | |
| 0 / Not Applicable | |
| None | |
| Public | |
| Public Sewer | |
| 09155074 | |
| 1226252012 |
Nearby Schools
| NAME: | DISTRICT: | DISTANCE: | |
|---|---|---|---|
|
Grade School
Hoover Wood Elementary School |
101 | — | |
|
Middle School
Sam Rotolo Middle School Of Bat |
101 | Not in DB | |
|
High School
Batavia Sr High School |
101 | Not in DB | |
Property History
| DATE: | EVENT: | PRICE: | SOURCE: |
|---|---|---|---|
| 20 May, 2016 | Sold | $390,000 | MRED MLS |
| 3 Apr, 2016 | Under contract | $390,000 | MRED MLS |
| 3 Mar, 2016 | Listed for sale | $390,000 | MRED MLS |
Room Specifics
Total Bedrooms: 3
Bedrooms Above Ground: 3
Bedrooms Below Ground: 0
Dimensions: —
Floor Type: Carpet
Dimensions: —
Floor Type: Carpet
Full Bathrooms: 4
Bathroom Amenities: Whirlpool,Separate Shower,Double Sink
Bathroom in Basement: 0
Rooms: Loft
Basement Description: Finished
Other Specifics
| 2 | |
| — | |
| Brick | |
| Balcony, Patio | |
| Cul-De-Sac | |
| 148X141X18X45X21X26 | |
| — | |
| Full | |
| Vaulted/Cathedral Ceilings, Skylight(s), Hardwood Floors, First Floor Laundry | |
| Range, Microwave, Dishwasher, Refrigerator, Disposal, Trash Compactor, Stainless Steel Appliance(s) | |
| Not in DB | |
| — | |
| — | |
| — | |
| Wood Burning, Gas Log |
Tax History
| Year | Property Taxes |
|---|---|
| 2016 | $9,365 |
Contact Agent
Nearby Similar Homes
Nearby Sold Comparables
Contact Agent
Listing Provided By
Keller Williams Infinity







