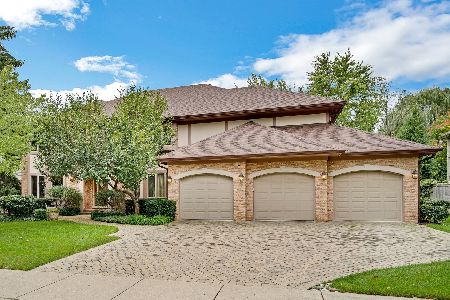1340 Candlewood Hill Road, Northbrook, Illinois 60062
$630,000
|
Sold
|
|
| Status: | Closed |
| Sqft: | 2,864 |
| Cost/Sqft: | $227 |
| Beds: | 4 |
| Baths: | 3 |
| Year Built: | 1973 |
| Property Taxes: | $10,058 |
| Days On Market: | 2408 |
| Lot Size: | 0,22 |
Description
Thousands invested NOW turnkey home in Westmoor school is charming! Gleaming hardwood floors on the first floor to impress you. Freshly neutral paint in today's colors for the fussiest buyer. You spoke we listened! Fabulous master suite addition is a serene retreat with heated floors, dual vanities, glass shower and jetted tub. Bright, sunny kitchen has plenty of space for eat-in area, lovely cabinets, granite counters overlooking many perennials in fenced yard. Stainless steel appliances, brand new French door fridge. Excellent condition you will love the first floor laundry room with bonus walk-in closet. How would you use this extra space? Cozy family room hugs the patio with slider to yard, gas fireplace. Good size rooms throughout. Send the kids to the playroom in the basement. Beautifully expanded renovation in 2005 included new kitchen, bathrooms, systems etc. Hardie-board siding. See feature sheet. Located on cul du sac 3 blocks to Westmoor school. Close to parade, train, library in Dist. 28. Move-in ready! Welcome to 1340 Candlewood Hill. Visit!
Property Specifics
| Single Family | |
| — | |
| Colonial | |
| 1973 | |
| Full | |
| — | |
| No | |
| 0.22 |
| Cook | |
| — | |
| 0 / Not Applicable | |
| None | |
| Lake Michigan | |
| Public Sewer | |
| 10404921 | |
| 04093150380000 |
Nearby Schools
| NAME: | DISTRICT: | DISTANCE: | |
|---|---|---|---|
|
Grade School
Westmoor Elementary School |
28 | — | |
|
Middle School
Northbrook Junior High School |
28 | Not in DB | |
|
High School
Glenbrook North High School |
225 | Not in DB | |
Property History
| DATE: | EVENT: | PRICE: | SOURCE: |
|---|---|---|---|
| 8 Jan, 2020 | Sold | $630,000 | MRED MLS |
| 9 Nov, 2019 | Under contract | $650,000 | MRED MLS |
| — | Last price change | $695,000 | MRED MLS |
| 27 Jun, 2019 | Listed for sale | $725,000 | MRED MLS |
Room Specifics
Total Bedrooms: 4
Bedrooms Above Ground: 4
Bedrooms Below Ground: 0
Dimensions: —
Floor Type: Carpet
Dimensions: —
Floor Type: Carpet
Dimensions: —
Floor Type: Carpet
Full Bathrooms: 3
Bathroom Amenities: Whirlpool,Separate Shower,Double Sink,Double Shower
Bathroom in Basement: 0
Rooms: Recreation Room,Workshop
Basement Description: Partially Finished
Other Specifics
| 2.5 | |
| — | |
| Asphalt | |
| Patio, Brick Paver Patio, Storms/Screens | |
| Cul-De-Sac,Fenced Yard,Landscaped,Mature Trees | |
| 32X28X127X161X125 | |
| Pull Down Stair | |
| Full | |
| Vaulted/Cathedral Ceilings, Hardwood Floors, Heated Floors, First Floor Laundry, Built-in Features, Walk-In Closet(s) | |
| Double Oven, Microwave, Dishwasher, Refrigerator, Washer, Dryer, Disposal, Stainless Steel Appliance(s), Cooktop | |
| Not in DB | |
| Sidewalks, Street Lights, Street Paved | |
| — | |
| — | |
| Gas Log, Gas Starter |
Tax History
| Year | Property Taxes |
|---|---|
| 2020 | $10,058 |
Contact Agent
Nearby Similar Homes
Nearby Sold Comparables
Contact Agent
Listing Provided By
Baird & Warner






