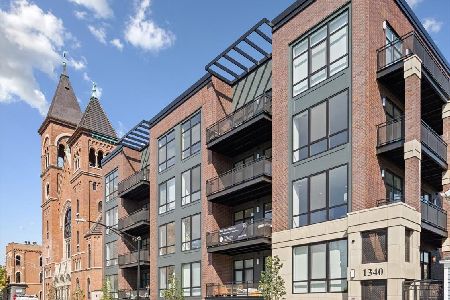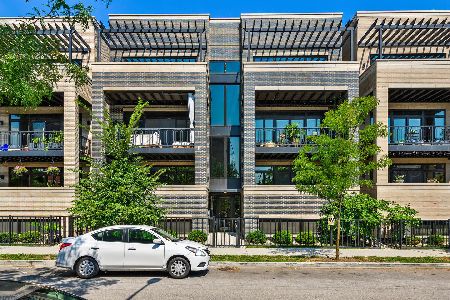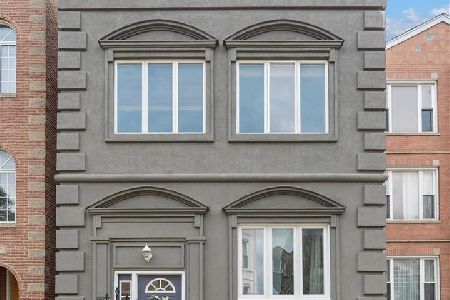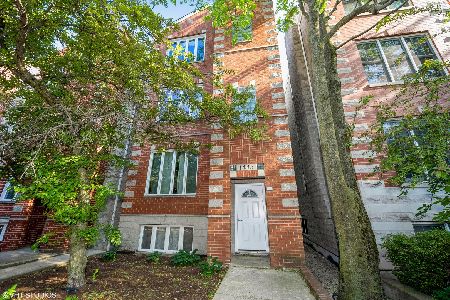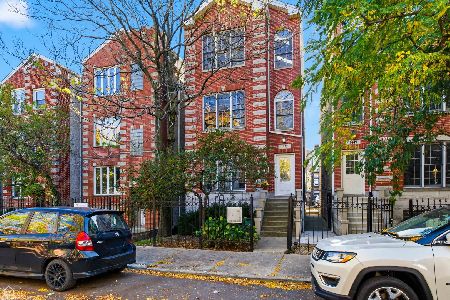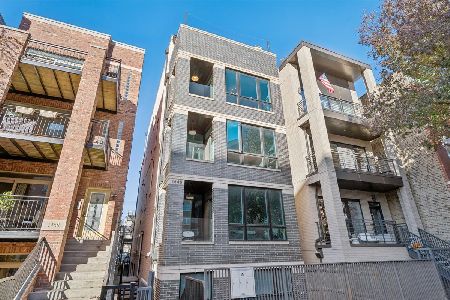1340 Chestnut Street, West Town, Chicago, Illinois 60642
$809,242
|
Sold
|
|
| Status: | Closed |
| Sqft: | 1,588 |
| Cost/Sqft: | $504 |
| Beds: | 3 |
| Baths: | 3 |
| Year Built: | 2023 |
| Property Taxes: | $0 |
| Days On Market: | 535 |
| Lot Size: | 0,00 |
Description
*UNDER CONTRACT - SOLD FROM PAPER* Penthouse 03 is a gracious home filled with natural light with unobstructed views of Eckhart Park and the Chicago skyline from the Living Room! With 3 large bedrooms + Private Loft Office + south-facing walkout terrace, and expansive private roof deck, Penthouse 3 makes even the most-discerning buyers happy! Upon walking in, Eckhart Park comes into focus down the Entry Hall. A brand new kitchen features custom cabinetry, Bosch appliances, and quartz countertops opens up to a Living Room and floor to ceiling windows overlooking the park. Wood floors are included throughout all living areas and all bedrooms. Take the private stairs up to the loft office for nearly 360 degree views and an amazing 1130 SF private roof terrace is finished in composite decking, making it perfect to indulge in Chicago skyline, Eckhart Park, and St. Boniface Cathedral views. Both the walkout terrace and private rooftop include gas, water, and electrical hookups included for expanded livability. One heated parking space is included in the price. The Residences at St. Boniface is the first new construction elevator condo building in the West Town/Noble Square neighborhood. The Residences development is adjacent to wildly-successful St Boniface cathedral renovation and across the street from Eckhart Park and Natatorium. Featuring 17 gracious contemporary homes with unobstructed views of the park and skyline, The Residences reflects the need for top-of-the-market construction in this red-hot neighborhood with its Michelin Star restaurants, art galleries, boutiques, wine shops, and cafes.
Property Specifics
| Condos/Townhomes | |
| 5 | |
| — | |
| 2023 | |
| — | |
| — | |
| No | |
| — |
| Cook | |
| — | |
| 428 / Monthly | |
| — | |
| — | |
| — | |
| 12364399 | |
| 17053200000000 |
Nearby Schools
| NAME: | DISTRICT: | DISTANCE: | |
|---|---|---|---|
|
Grade School
Otis Elementary School |
299 | — | |
|
Middle School
Otis Elementary School |
299 | Not in DB | |
|
High School
Wells Community Academy Senior H |
299 | Not in DB | |
Property History
| DATE: | EVENT: | PRICE: | SOURCE: |
|---|---|---|---|
| 12 May, 2025 | Sold | $809,242 | MRED MLS |
| 30 May, 2024 | Under contract | $800,000 | MRED MLS |
| 30 May, 2024 | Listed for sale | $800,000 | MRED MLS |
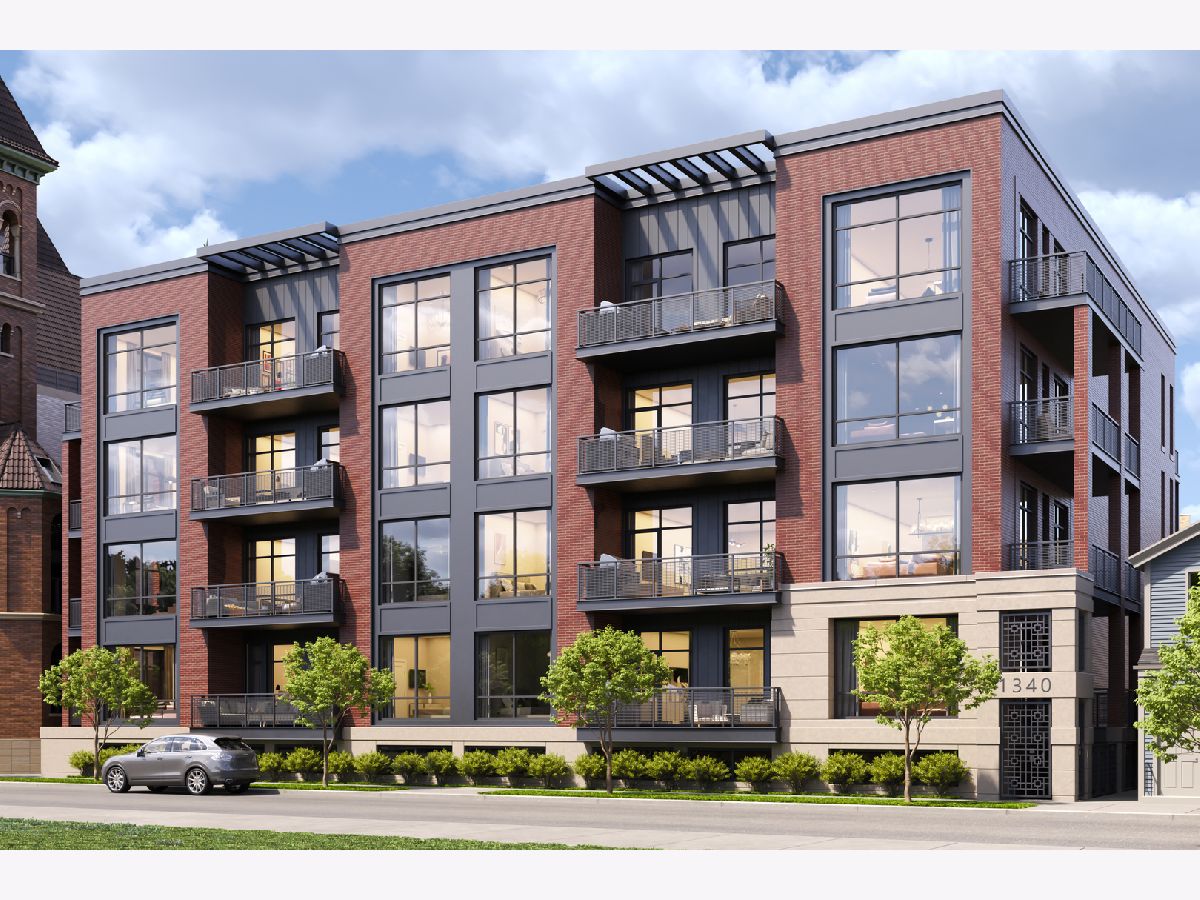







Room Specifics
Total Bedrooms: 3
Bedrooms Above Ground: 3
Bedrooms Below Ground: 0
Dimensions: —
Floor Type: —
Dimensions: —
Floor Type: —
Full Bathrooms: 3
Bathroom Amenities: —
Bathroom in Basement: —
Rooms: —
Basement Description: —
Other Specifics
| 1 | |
| — | |
| — | |
| — | |
| — | |
| PER SURVEY | |
| — | |
| — | |
| — | |
| — | |
| Not in DB | |
| — | |
| — | |
| — | |
| — |
Tax History
| Year | Property Taxes |
|---|
Contact Agent
Nearby Similar Homes
Nearby Sold Comparables
Contact Agent
Listing Provided By
Jameson Sotheby's Intl Realty

