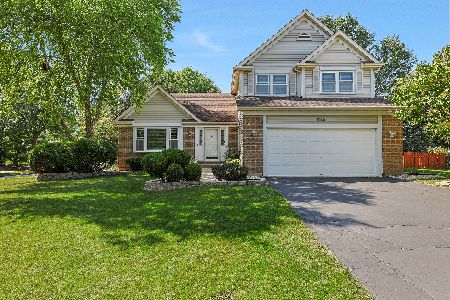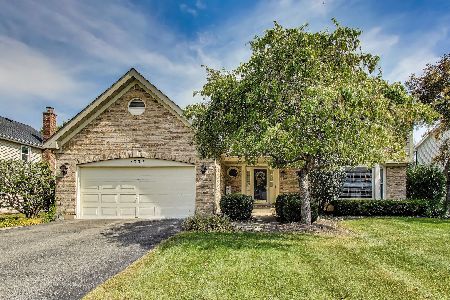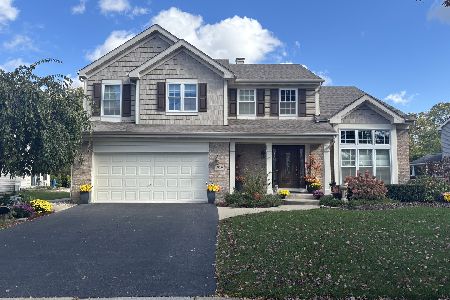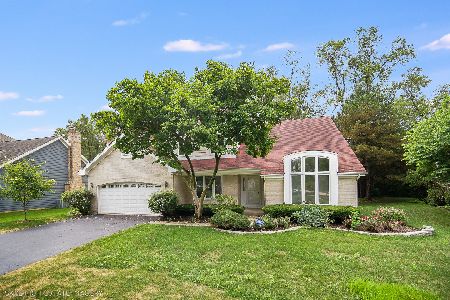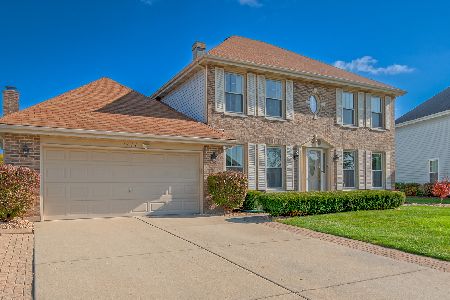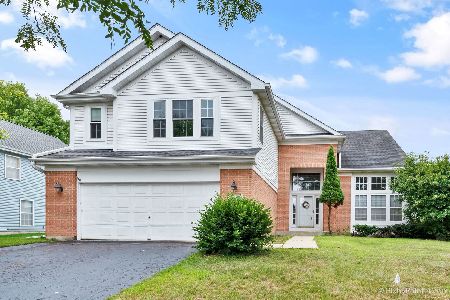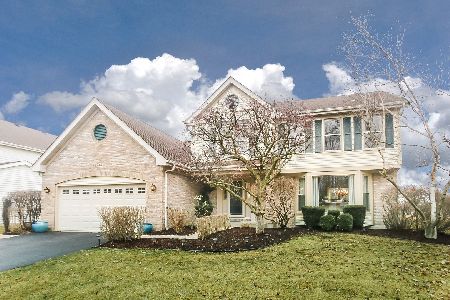1340 Hunter Drive, Bartlett, Illinois 60103
$420,000
|
Sold
|
|
| Status: | Closed |
| Sqft: | 2,855 |
| Cost/Sqft: | $150 |
| Beds: | 5 |
| Baths: | 4 |
| Year Built: | 1994 |
| Property Taxes: | $11,128 |
| Days On Market: | 2735 |
| Lot Size: | 0,21 |
Description
ABSOLUTELY STUNNING HOME LOCATED IN WOODLAND HILLS SUBDIVISION BACKS TO WIDE OPEN SPACE!! 5 BR, 3.5 BATH home with beautiful features/updates throughout! Gorgeous updated kitchen with huge island, back splash, granite counter tops, SS appliances & eating area open to family room which makes for great entertaining & family gatherings. Simply amazing master suite with extra large walk in closet. Relax in your beautiful spa grade, completely remodeled master bathroom featuring soft white and grey tiles throughout, floor to ceiling glass shower, radiant heat floors, body sprayers & steam shower, high end tub, and light up mirrors. Perfect basement for entertaining with wet bar and additional living space for parties or kids to hangout with their friends. Enjoy the beautiful sunsets on your brick patio that backs to open space and park. Everything here has been done roof within 8 yrs, AC, furnace & water heater within 2 yrs! Don't forget to check out the 3D tour of this amazing home!
Property Specifics
| Single Family | |
| — | |
| — | |
| 1994 | |
| Full | |
| — | |
| No | |
| 0.21 |
| Du Page | |
| Woodland Hills | |
| 300 / Annual | |
| Other | |
| Public | |
| Public Sewer | |
| 09953169 | |
| 0116101004 |
Nearby Schools
| NAME: | DISTRICT: | DISTANCE: | |
|---|---|---|---|
|
Grade School
Wayne Elementary School |
46 | — | |
|
Middle School
Kenyon Woods Middle School |
46 | Not in DB | |
|
High School
South Elgin High School |
46 | Not in DB | |
Property History
| DATE: | EVENT: | PRICE: | SOURCE: |
|---|---|---|---|
| 2 Aug, 2018 | Sold | $420,000 | MRED MLS |
| 28 May, 2018 | Under contract | $428,500 | MRED MLS |
| 16 May, 2018 | Listed for sale | $428,500 | MRED MLS |
Room Specifics
Total Bedrooms: 5
Bedrooms Above Ground: 5
Bedrooms Below Ground: 0
Dimensions: —
Floor Type: Carpet
Dimensions: —
Floor Type: Carpet
Dimensions: —
Floor Type: Carpet
Dimensions: —
Floor Type: —
Full Bathrooms: 4
Bathroom Amenities: Separate Shower,Steam Shower,Double Sink,Full Body Spray Shower,Soaking Tub
Bathroom in Basement: 1
Rooms: Office,Recreation Room,Den,Bonus Room,Bedroom 5
Basement Description: Finished
Other Specifics
| 2 | |
| Concrete Perimeter | |
| Asphalt | |
| Brick Paver Patio | |
| Landscaped,Park Adjacent | |
| 70X120X80X121 | |
| — | |
| Full | |
| Vaulted/Cathedral Ceilings, Bar-Dry, Wood Laminate Floors | |
| Range, Microwave, Dishwasher, Refrigerator, Washer, Dryer, Disposal, Stainless Steel Appliance(s) | |
| Not in DB | |
| Horse-Riding Trails, Sidewalks, Other | |
| — | |
| — | |
| — |
Tax History
| Year | Property Taxes |
|---|---|
| 2018 | $11,128 |
Contact Agent
Nearby Similar Homes
Nearby Sold Comparables
Contact Agent
Listing Provided By
Suburban Life Realty, Ltd

