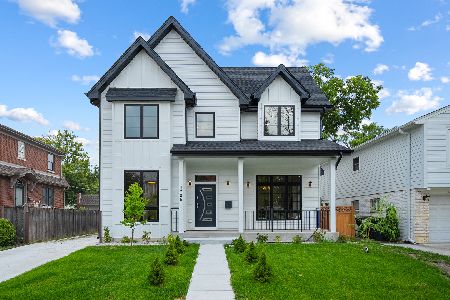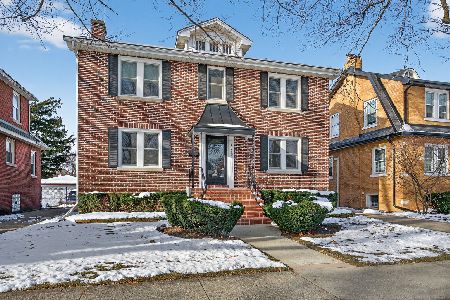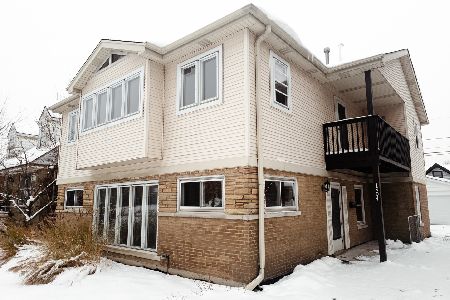1340 Prospect Avenue, Park Ridge, Illinois 60068
$982,500
|
Sold
|
|
| Status: | Closed |
| Sqft: | 2,541 |
| Cost/Sqft: | $374 |
| Beds: | 4 |
| Baths: | 4 |
| Year Built: | 2008 |
| Property Taxes: | $16,702 |
| Days On Market: | 714 |
| Lot Size: | 0,15 |
Description
This all-brick + stone custom-designed home boasts quality and craftsmanship from the second you walk in the door! With four bedrooms and two full bathrooms upstairs, this is a rare and unique offering in Park Ridge. 'Twas built only 16 years ago with only one owner to date, who was highly involved in its construction. Walk into a proper foyer to find a living/dining configuration. Continue down the hall to find the kitchen and second living space in the rear of the home. The basement is fully finished and offers one bedroom and full bathroom, lovely for your guests or quite suitable for your au pair. One will appreciate an ATTACHED two-car garage. The lot is large, measuring 50x133, and is conveniently situated in one of the best parts of town: Stroll or bike one mile north on Prospect to meet Pazzi Di Pizza, Pennyville Station, Holts, Shakou, Starbucks, fine dining, casual dining, boutiques, shops and the Northwest Metra line to the city. It's fun to be near the shopping, dining and entertainment of ever-evolving Uptown Park Ridge, especially if you are making the move from the city! There's nothing to do but move right in and call this home.
Property Specifics
| Single Family | |
| — | |
| — | |
| 2008 | |
| — | |
| — | |
| No | |
| 0.15 |
| Cook | |
| — | |
| 0 / Not Applicable | |
| — | |
| — | |
| — | |
| 11974013 | |
| 12022130200000 |
Nearby Schools
| NAME: | DISTRICT: | DISTANCE: | |
|---|---|---|---|
|
Grade School
Theodore Roosevelt Elementary Sc |
64 | — | |
|
Middle School
Lincoln Middle School |
64 | Not in DB | |
|
High School
Maine South High School |
207 | Not in DB | |
Property History
| DATE: | EVENT: | PRICE: | SOURCE: |
|---|---|---|---|
| 4 Apr, 2024 | Sold | $982,500 | MRED MLS |
| 3 Mar, 2024 | Under contract | $949,900 | MRED MLS |
| 5 Feb, 2024 | Listed for sale | $949,900 | MRED MLS |
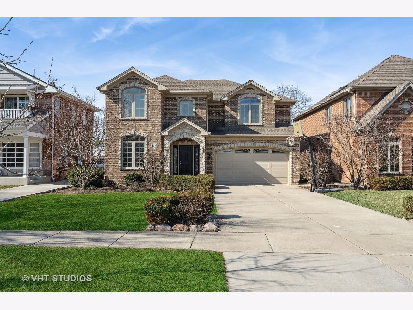
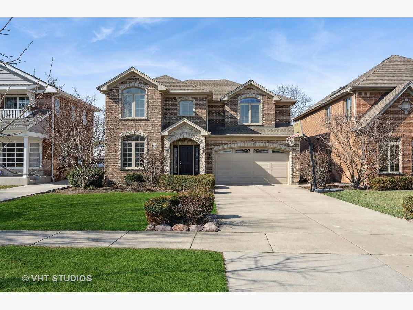
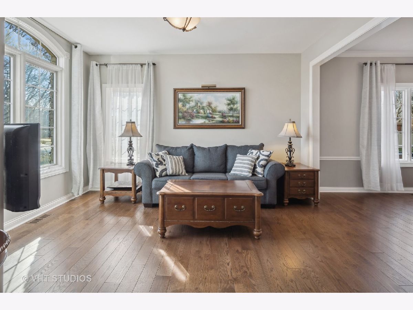
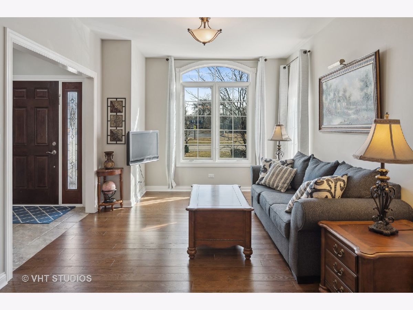
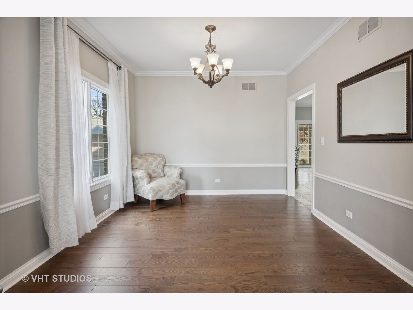
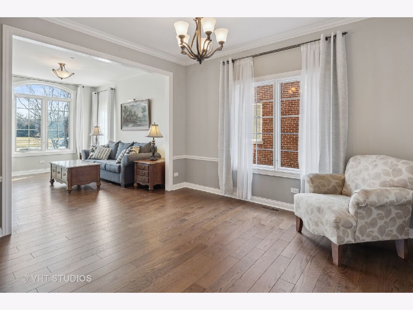
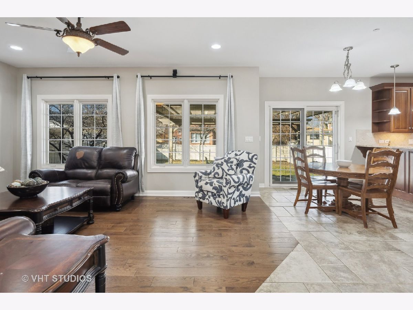
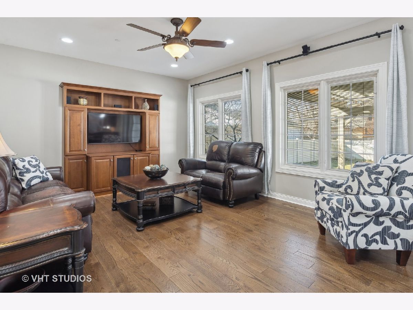
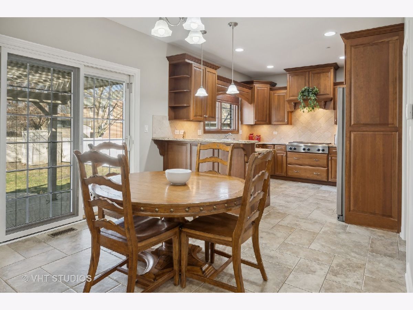
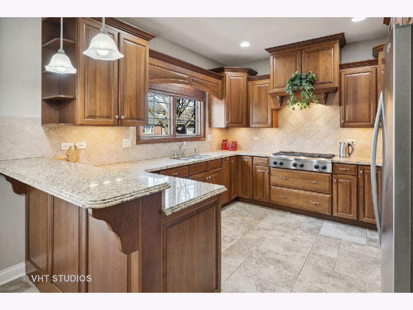
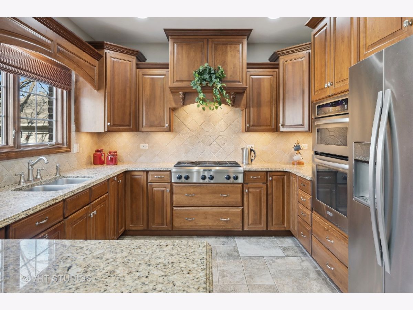
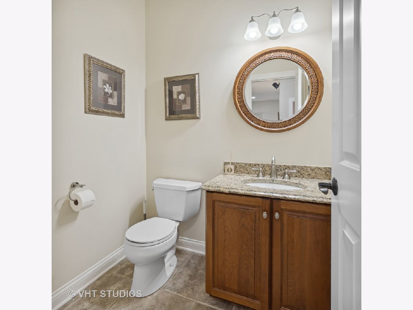
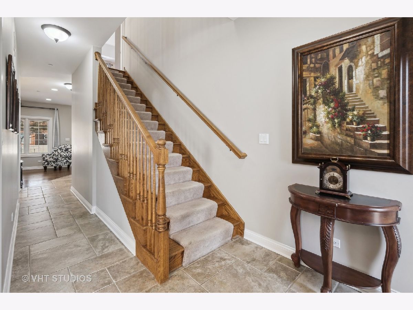
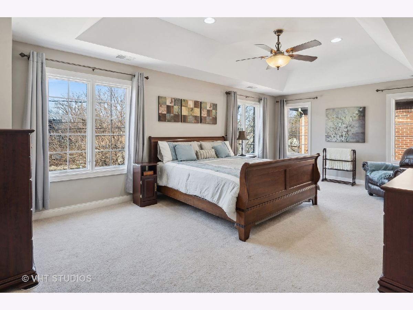
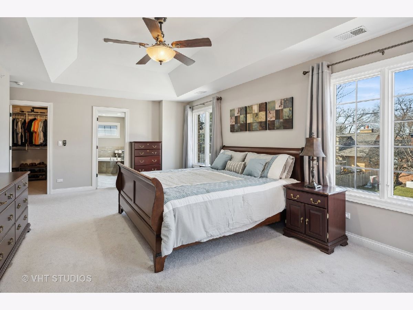
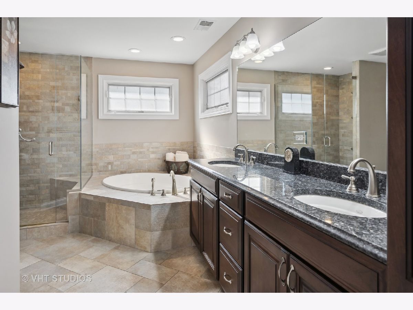
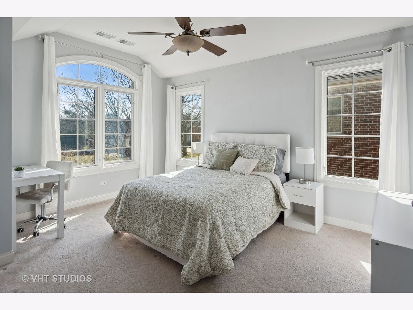
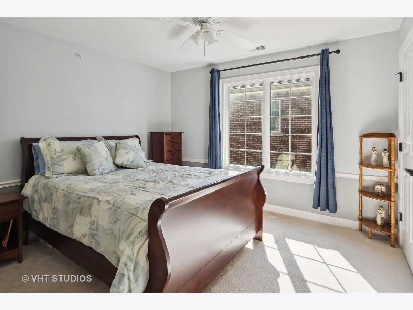
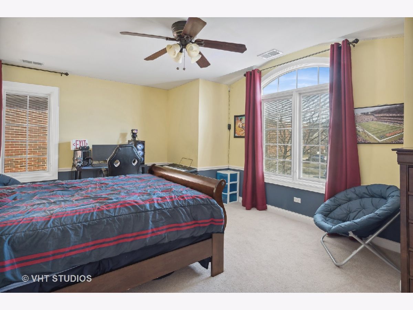
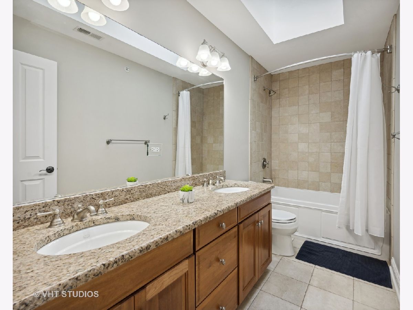
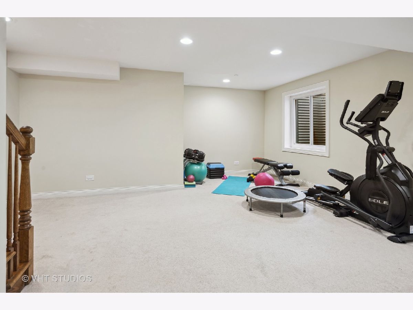
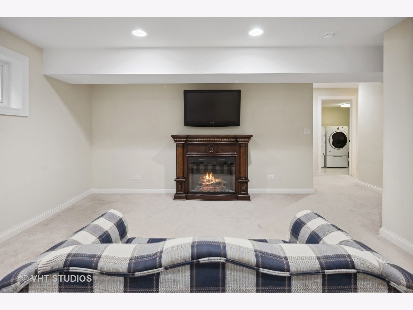
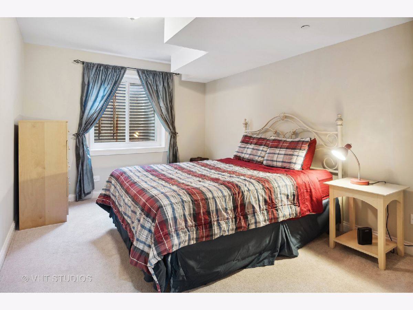
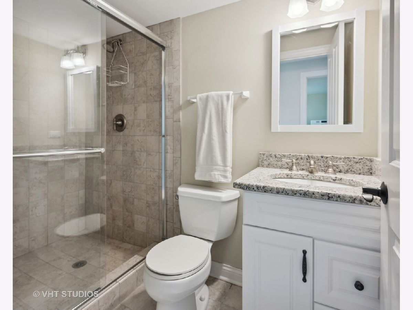
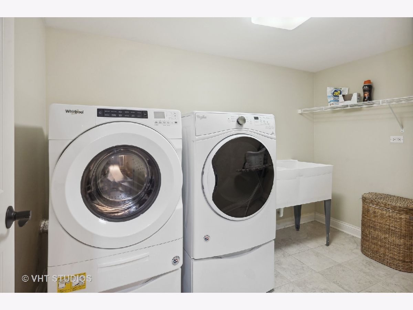
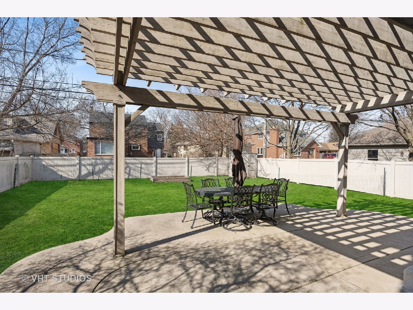
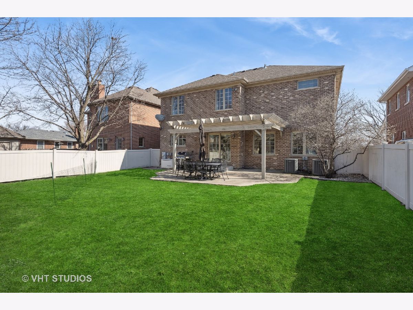
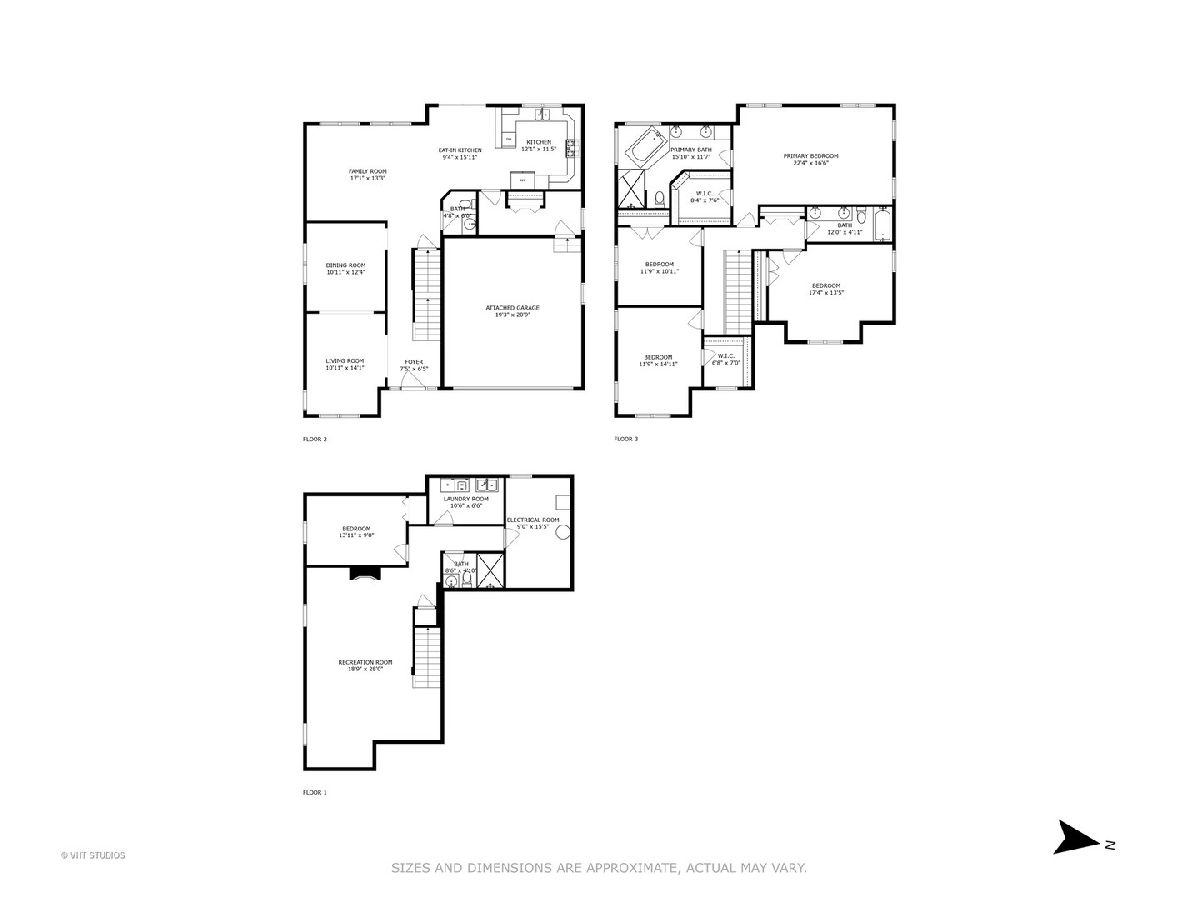
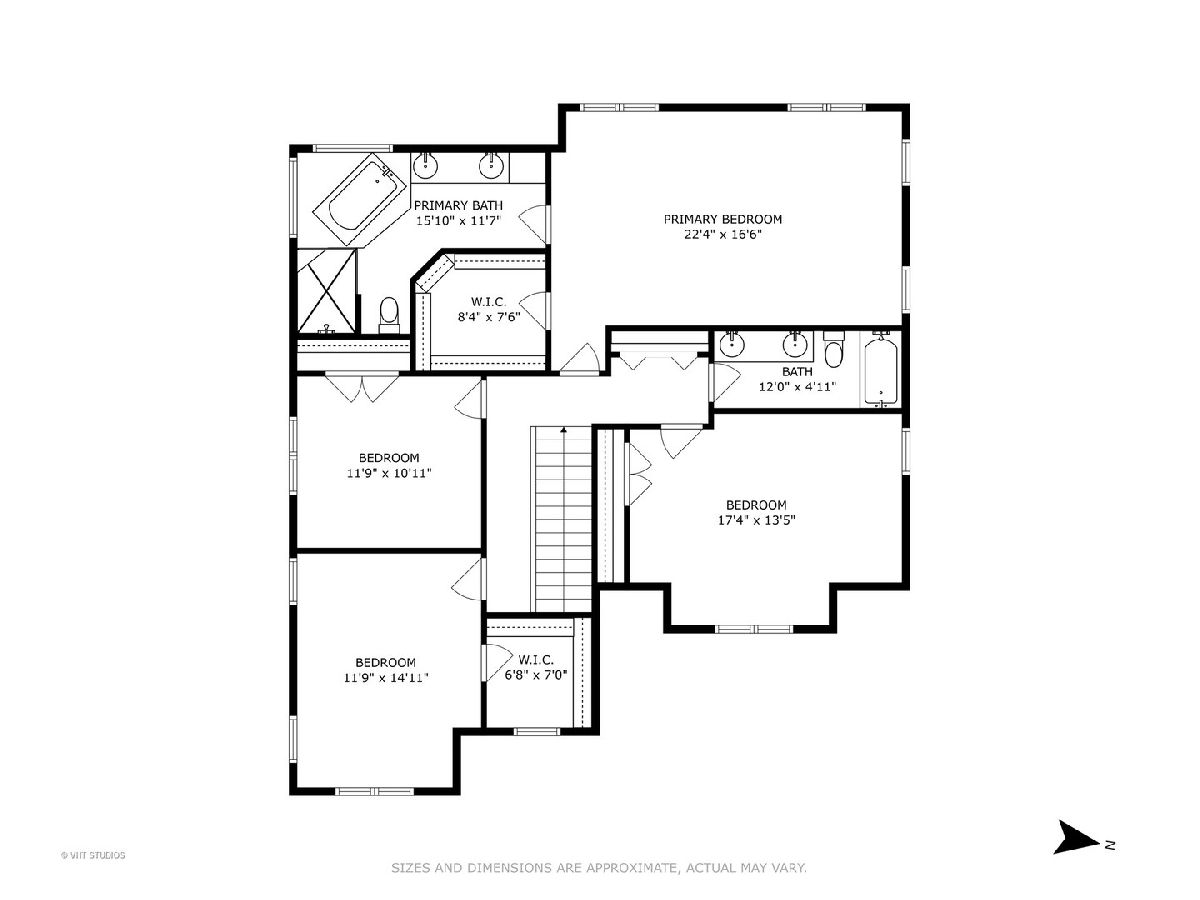
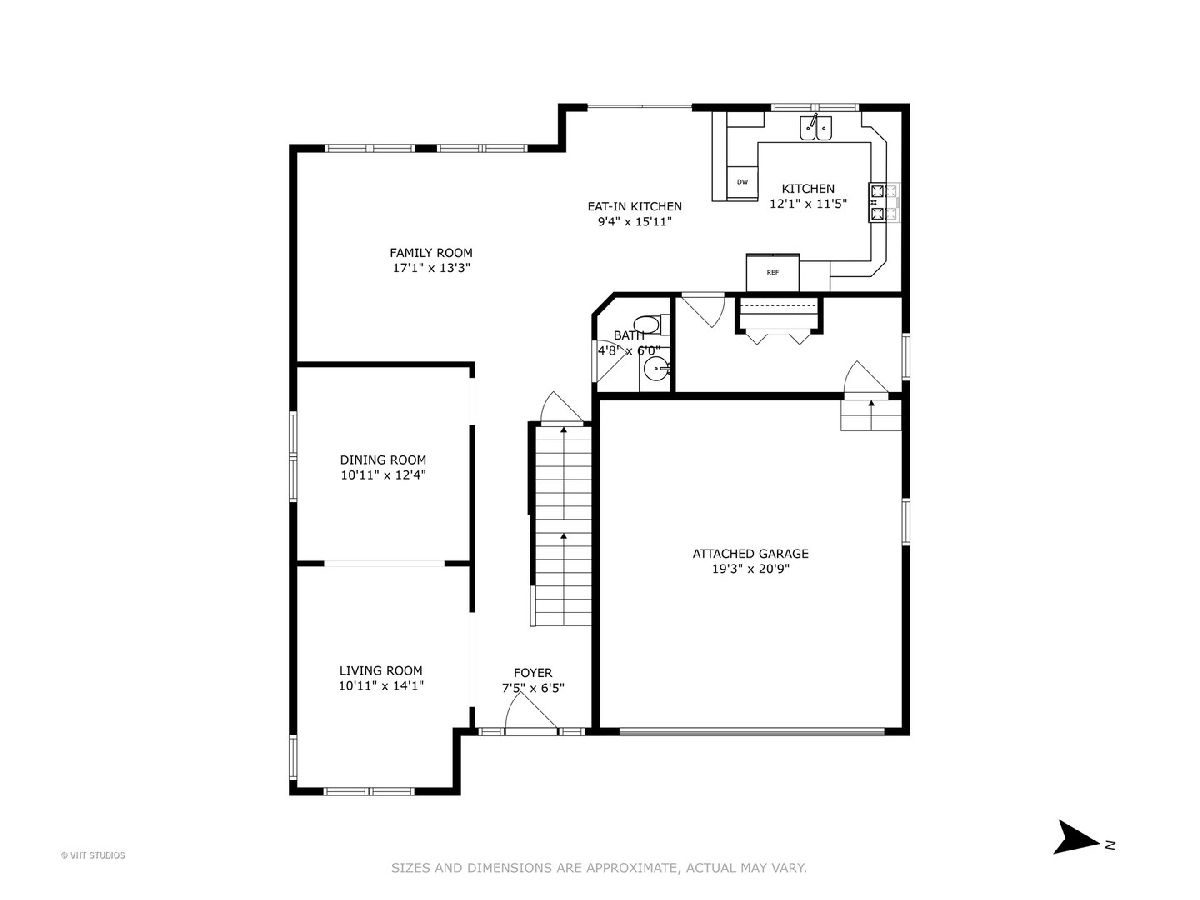
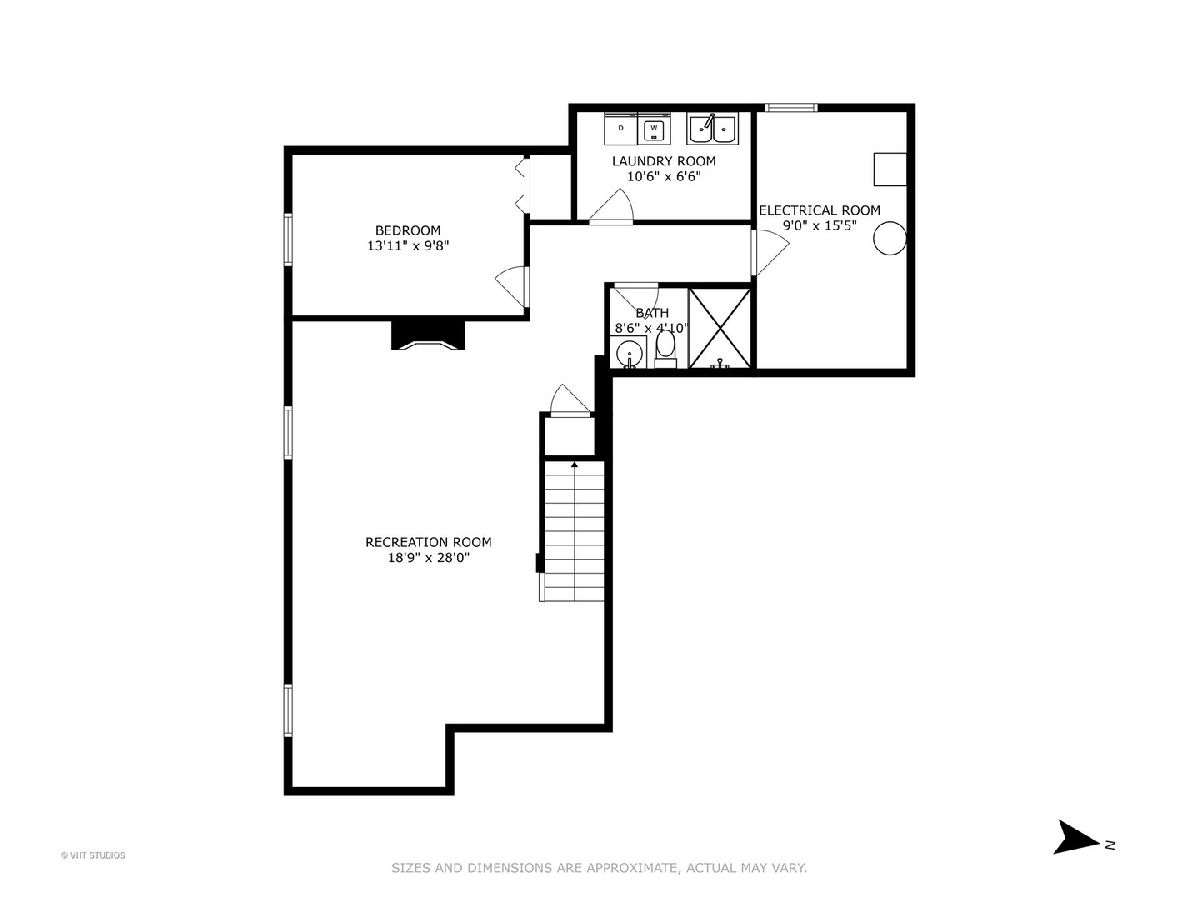
Room Specifics
Total Bedrooms: 5
Bedrooms Above Ground: 4
Bedrooms Below Ground: 1
Dimensions: —
Floor Type: —
Dimensions: —
Floor Type: —
Dimensions: —
Floor Type: —
Dimensions: —
Floor Type: —
Full Bathrooms: 4
Bathroom Amenities: Double Sink
Bathroom in Basement: 1
Rooms: —
Basement Description: Finished
Other Specifics
| 2 | |
| — | |
| Concrete | |
| — | |
| — | |
| 50 X 133 | |
| — | |
| — | |
| — | |
| — | |
| Not in DB | |
| — | |
| — | |
| — | |
| — |
Tax History
| Year | Property Taxes |
|---|---|
| 2024 | $16,702 |
Contact Agent
Nearby Similar Homes
Nearby Sold Comparables
Contact Agent
Listing Provided By
Baird & Warner


