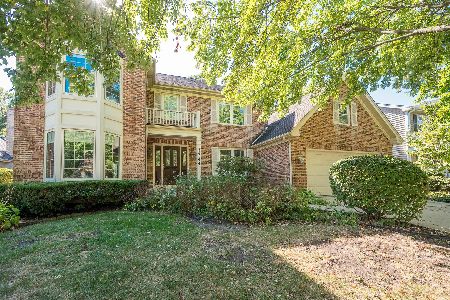1340 Yorkshire Lane, Carol Stream, Illinois 60188
$525,000
|
Sold
|
|
| Status: | Closed |
| Sqft: | 2,722 |
| Cost/Sqft: | $193 |
| Beds: | 4 |
| Baths: | 4 |
| Year Built: | 1990 |
| Property Taxes: | $10,482 |
| Days On Market: | 1416 |
| Lot Size: | 0,22 |
Description
Remodeled and updated 2 story beauty in Rolling Oaks with many additional builder upgrades. Large family room with 9' bay window, 11' wood framed coffered ceiling, brick fireplace with built-in shelving and recessed lighting. Remodeled kitchen with cherry cabinetry with soft close doors, island counter breakfast bar, stainless steel appliances and under cabinet lighting. Water filtration system. Dry bar off of kitchen eating area with beverage/wine refrigerator and lighted upper cabinets. Crown molding in living room and dining room. Chair rail in dining room. First floor den. Remodeled first floor half bath. Remodeled laundry room/mud room with side door access and stacked LG front-load washer/dryer. Large master bedroom with sitting room. Large walk-in closet off of master bedroom. Remodeled master bath with walk-in no step shower with 3 showerheads, free-standing tub and dual sink vanity with touchless faucets. 3 other second floor bedrooms, one with walk-in closet. Remodeled hall bath with step-in tub and shower niche. Full, finished basement with large rec room, full bath and a large storage area. Back yard oasis with stamped concrete patio with permanent gazebo and paver brick patio with seating wall. Firepit in rear of yard surrounded by beautiful plantings and trees. Two car garage with finished walls and flooring. Large driveway wide enough for 3 cars. Nothing to do here but call the movers.
Property Specifics
| Single Family | |
| — | |
| — | |
| 1990 | |
| — | |
| — | |
| No | |
| 0.22 |
| Du Page | |
| Rolling Oaks | |
| 0 / Not Applicable | |
| — | |
| — | |
| — | |
| 11346065 | |
| 0126202029 |
Nearby Schools
| NAME: | DISTRICT: | DISTANCE: | |
|---|---|---|---|
|
Grade School
Evergreen Elementary School |
25 | — | |
|
Middle School
Benjamin Middle School |
25 | Not in DB | |
|
High School
Community High School |
94 | Not in DB | |
Property History
| DATE: | EVENT: | PRICE: | SOURCE: |
|---|---|---|---|
| 21 Jun, 2022 | Sold | $525,000 | MRED MLS |
| 21 Mar, 2022 | Under contract | $524,900 | MRED MLS |
| 12 Mar, 2022 | Listed for sale | $524,900 | MRED MLS |
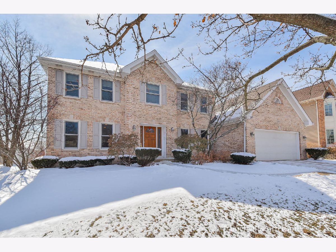
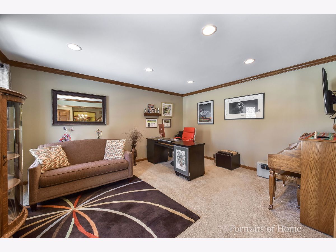
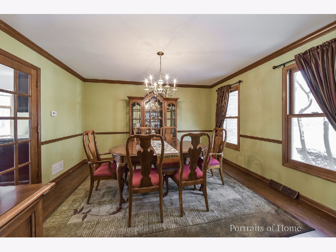
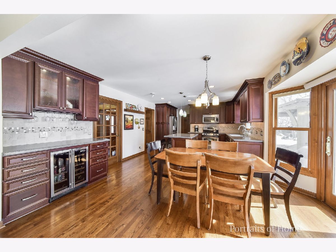
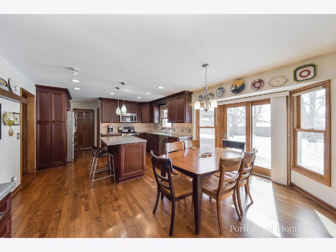
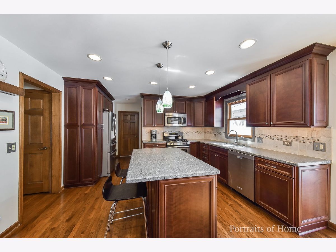
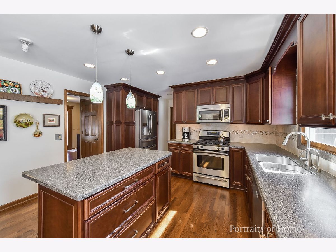
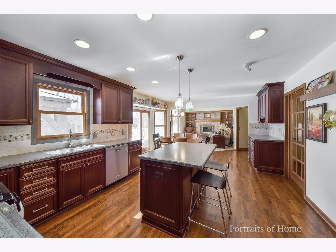
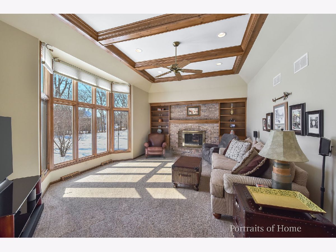
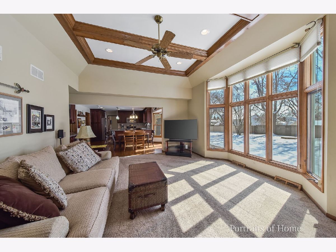
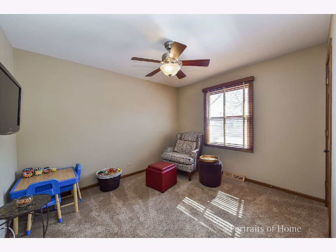
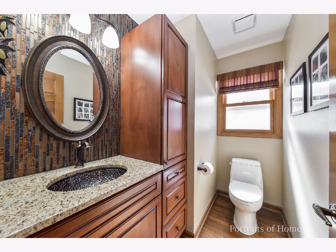
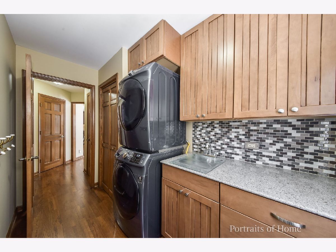
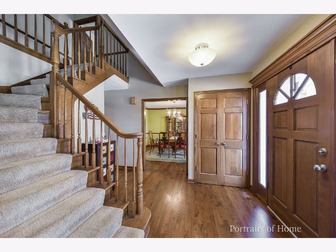
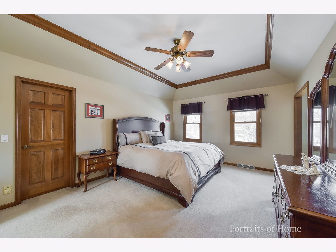
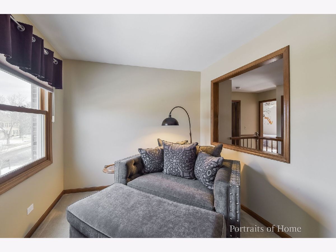
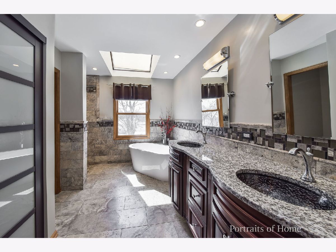
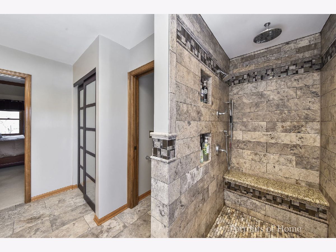
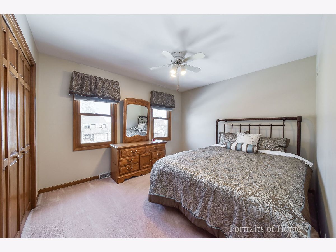
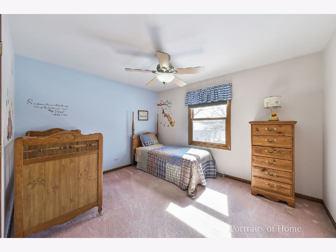
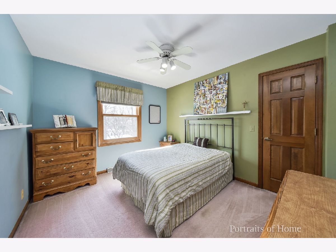
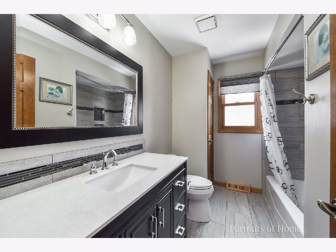
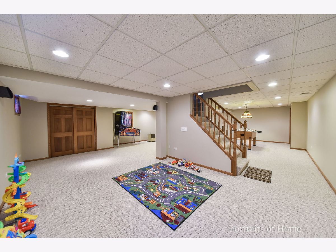
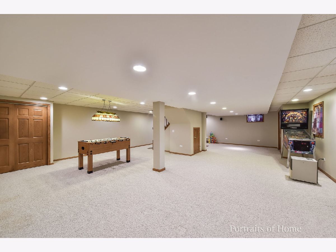
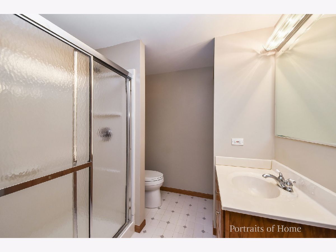
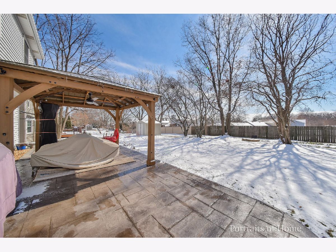
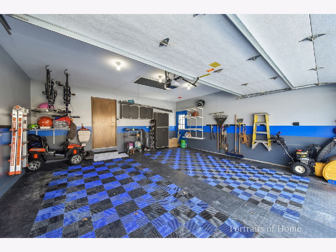
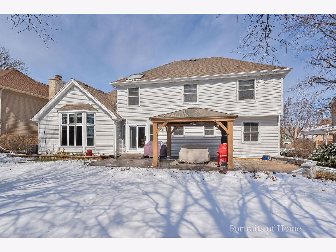
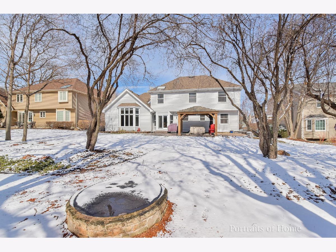
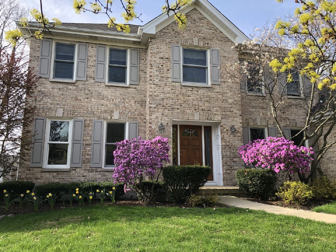
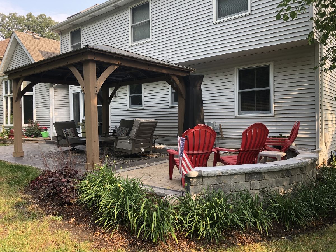
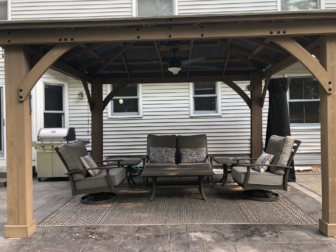
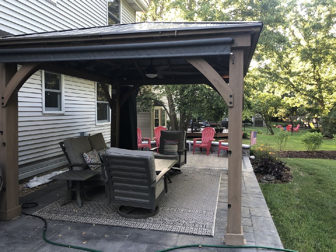
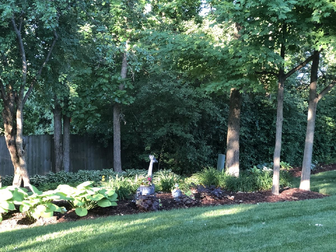
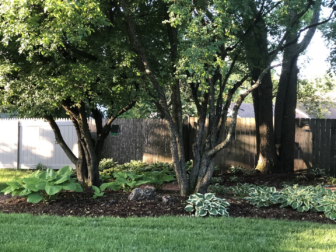
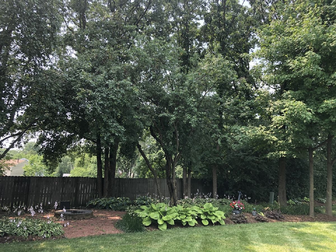
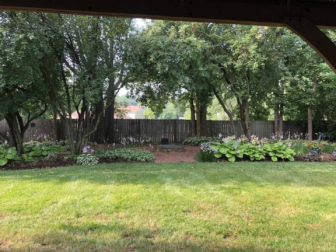
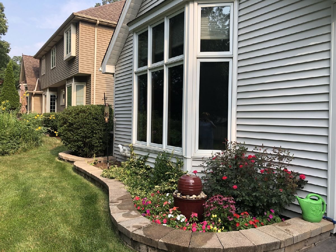
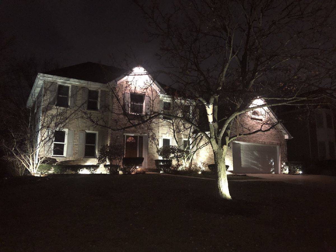
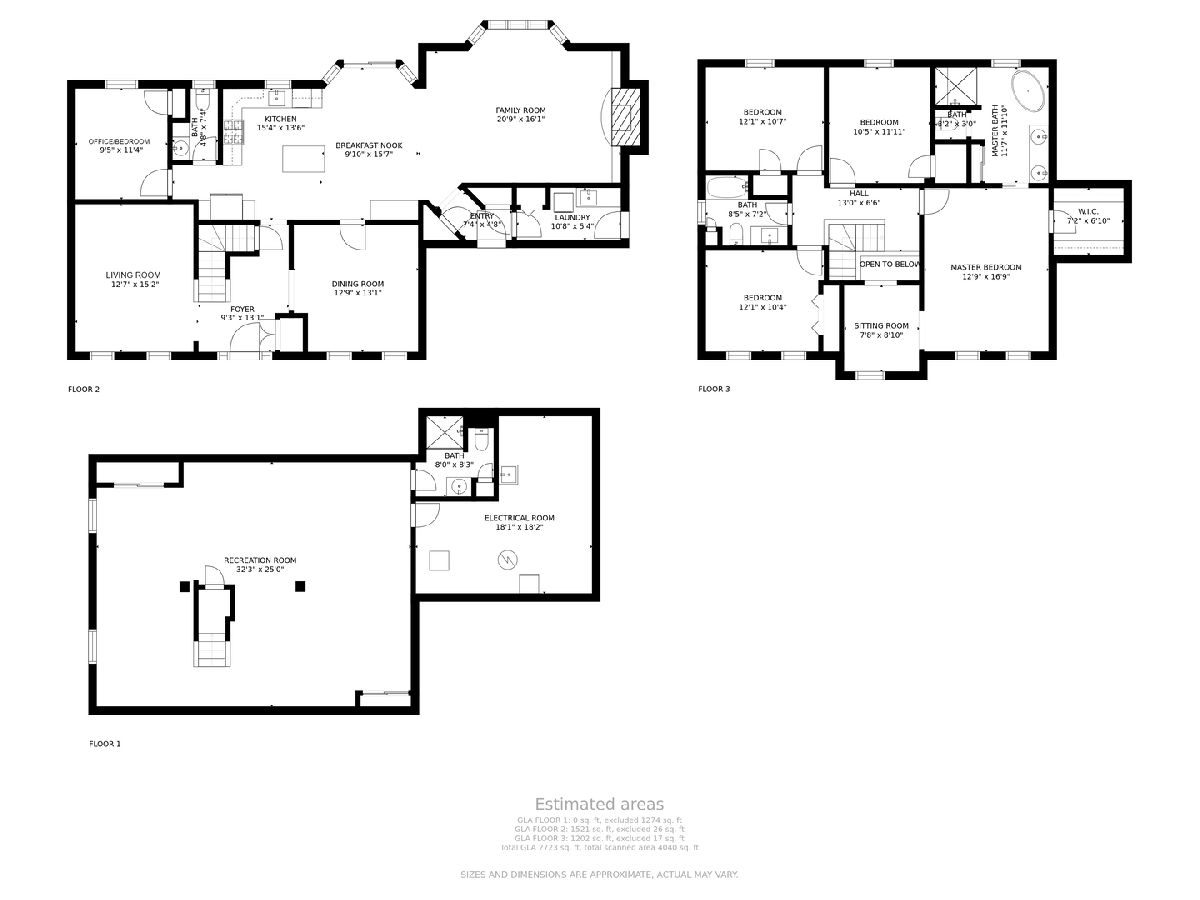
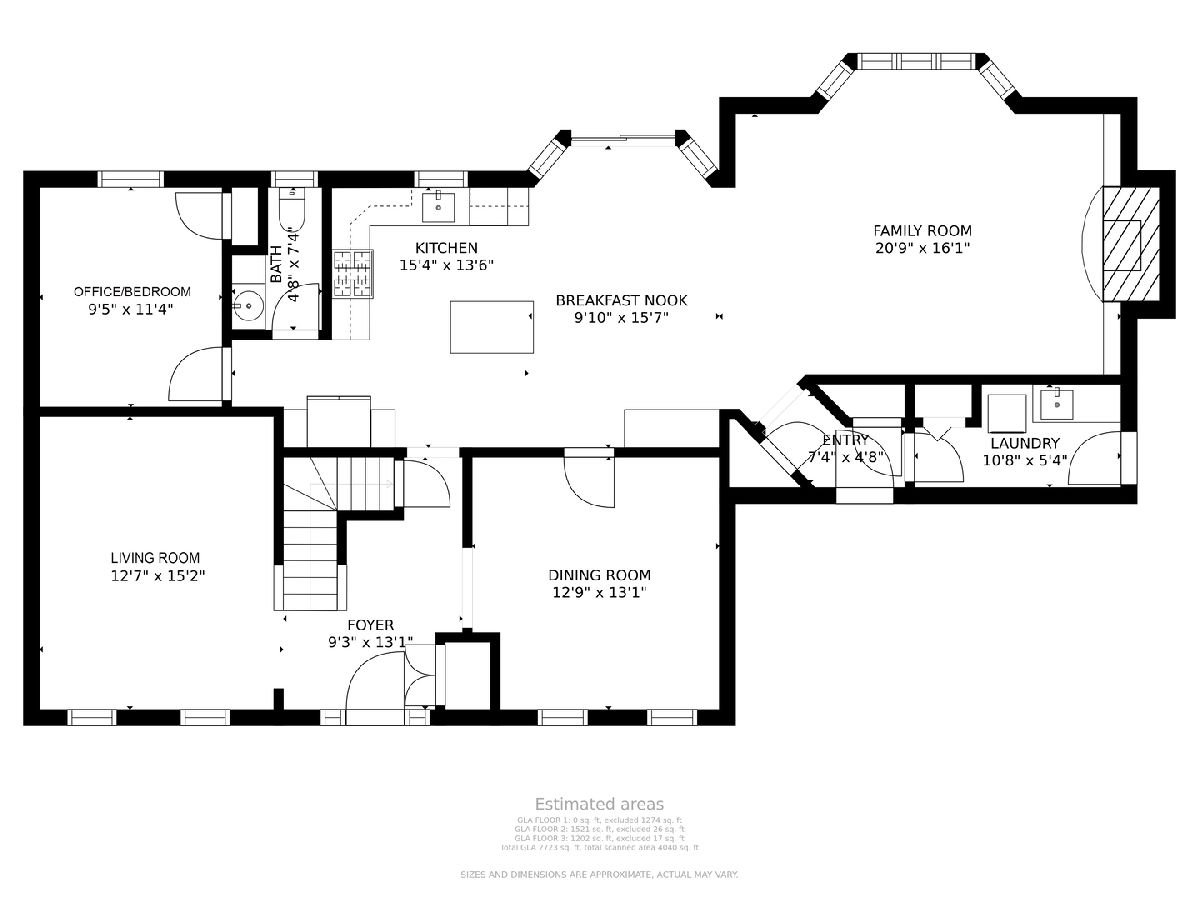
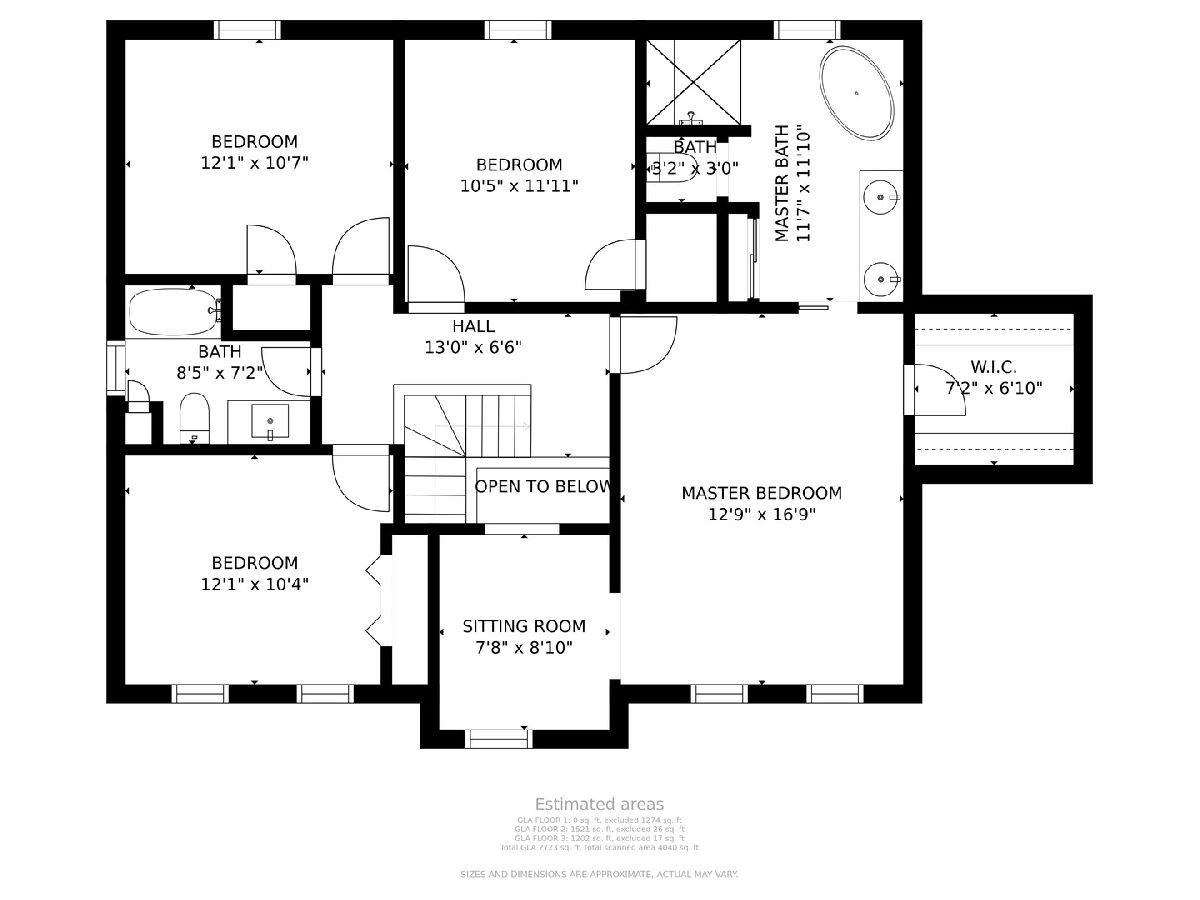
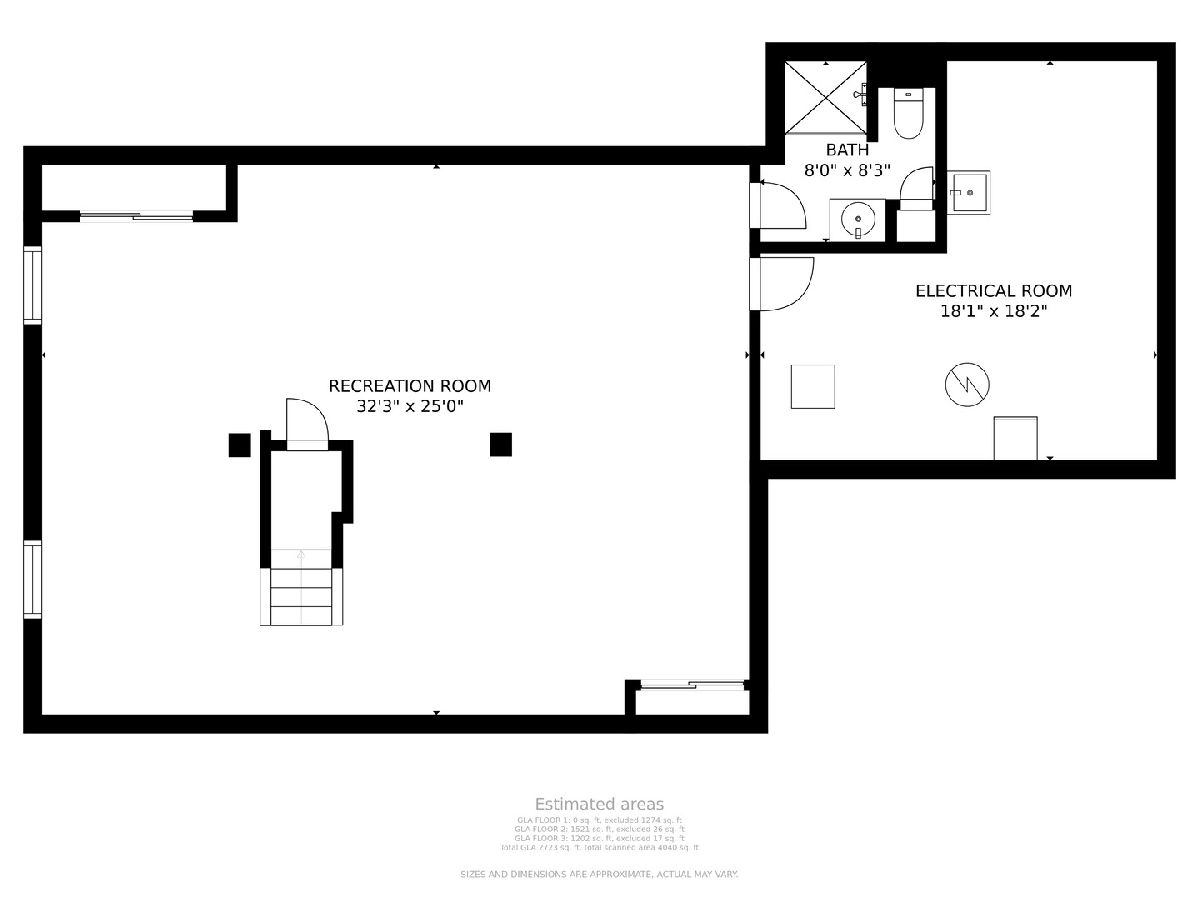
Room Specifics
Total Bedrooms: 4
Bedrooms Above Ground: 4
Bedrooms Below Ground: 0
Dimensions: —
Floor Type: —
Dimensions: —
Floor Type: —
Dimensions: —
Floor Type: —
Full Bathrooms: 4
Bathroom Amenities: Separate Shower,Double Sink
Bathroom in Basement: 1
Rooms: —
Basement Description: Partially Finished,Rec/Family Area
Other Specifics
| 2 | |
| — | |
| Concrete,Side Drive | |
| — | |
| — | |
| 74 X 128 | |
| — | |
| — | |
| — | |
| — | |
| Not in DB | |
| — | |
| — | |
| — | |
| — |
Tax History
| Year | Property Taxes |
|---|---|
| 2022 | $10,482 |
Contact Agent
Nearby Similar Homes
Nearby Sold Comparables
Contact Agent
Listing Provided By
Doran & Associates



