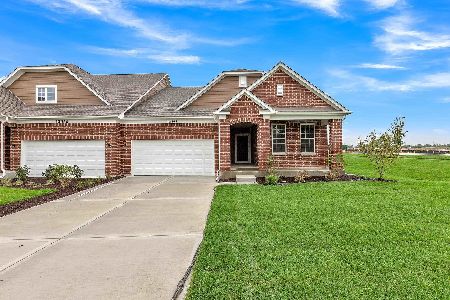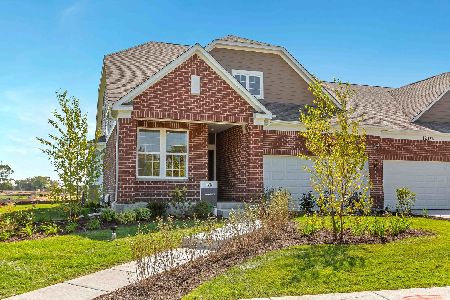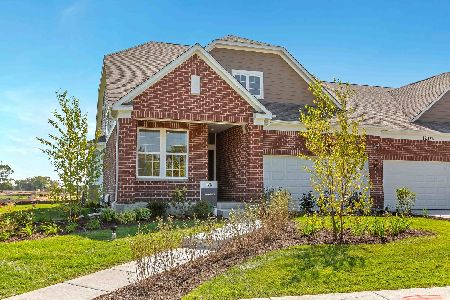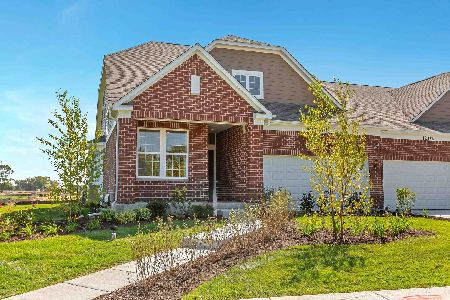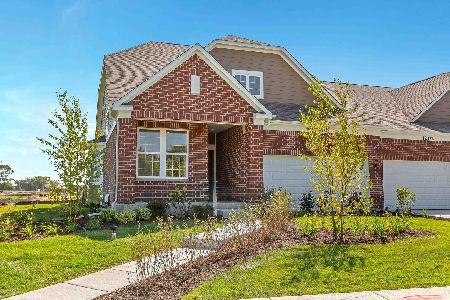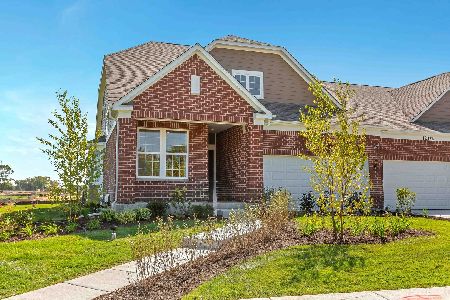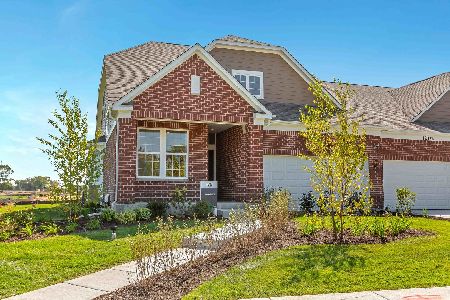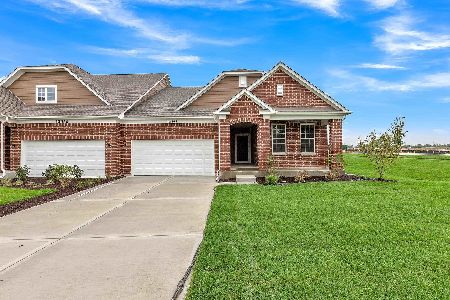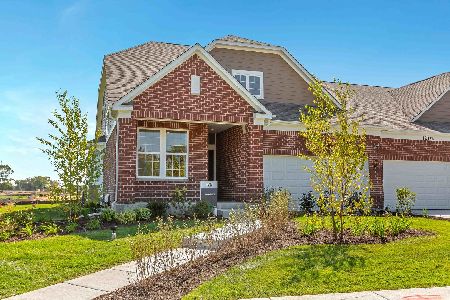13400 Belfast Way, Lemont, Illinois 60439
$607,940
|
Sold
|
|
| Status: | Closed |
| Sqft: | 2,537 |
| Cost/Sqft: | $234 |
| Beds: | 3 |
| Baths: | 3 |
| Year Built: | 2024 |
| Property Taxes: | $0 |
| Days On Market: | 606 |
| Lot Size: | 0,00 |
Description
Welcome home to Gleneagles in Lemont school district! We offer open concept plans for today's lifestyle. THIS HOME IS TO BE BUILT. The gorgeous Provence ranch duplex welcomes you with beautiful finishes and great included options throughout. This home features luxury vinyl plank flooring in all rooms except for the deep carpeted bedrooms. Your chef's kitchen is complete with granite countertops, a large island with pendant lighting and SS appliances. You have plenty of storage in the unfinished basement with bath plumbing rough-in. You will love your owner's bedroom suite that is tucked away for privacy. Picture yourself relaxing in your ensuite bath after a day of golf or shopping. Your elegant bath has a double bowl vanity with quartz counter and large shower with glass door. Features include patio, Smart Home wiring and garage door opener. Homesite 33202. Photos of model home shown with some options not included in this home. This home includes the optional 2nd floor bedroom, full bath and loft plus a sunroom.
Property Specifics
| Condos/Townhomes | |
| 1 | |
| — | |
| 2024 | |
| — | |
| PROVENCE | |
| No | |
| — |
| Cook | |
| Gleneagles | |
| 284 / Monthly | |
| — | |
| — | |
| — | |
| 12099089 | |
| 22263010020000 |
Nearby Schools
| NAME: | DISTRICT: | DISTANCE: | |
|---|---|---|---|
|
Grade School
Oakwood Elementary School |
113A | — | |
|
Middle School
Old Quarry Middle School |
113A | Not in DB | |
|
High School
Lemont Twp High School |
210 | Not in DB | |
Property History
| DATE: | EVENT: | PRICE: | SOURCE: |
|---|---|---|---|
| 16 May, 2025 | Sold | $607,940 | MRED MLS |
| 15 Jul, 2024 | Under contract | $592,863 | MRED MLS |
| — | Last price change | $449,301 | MRED MLS |
| 1 Jul, 2024 | Listed for sale | $449,301 | MRED MLS |
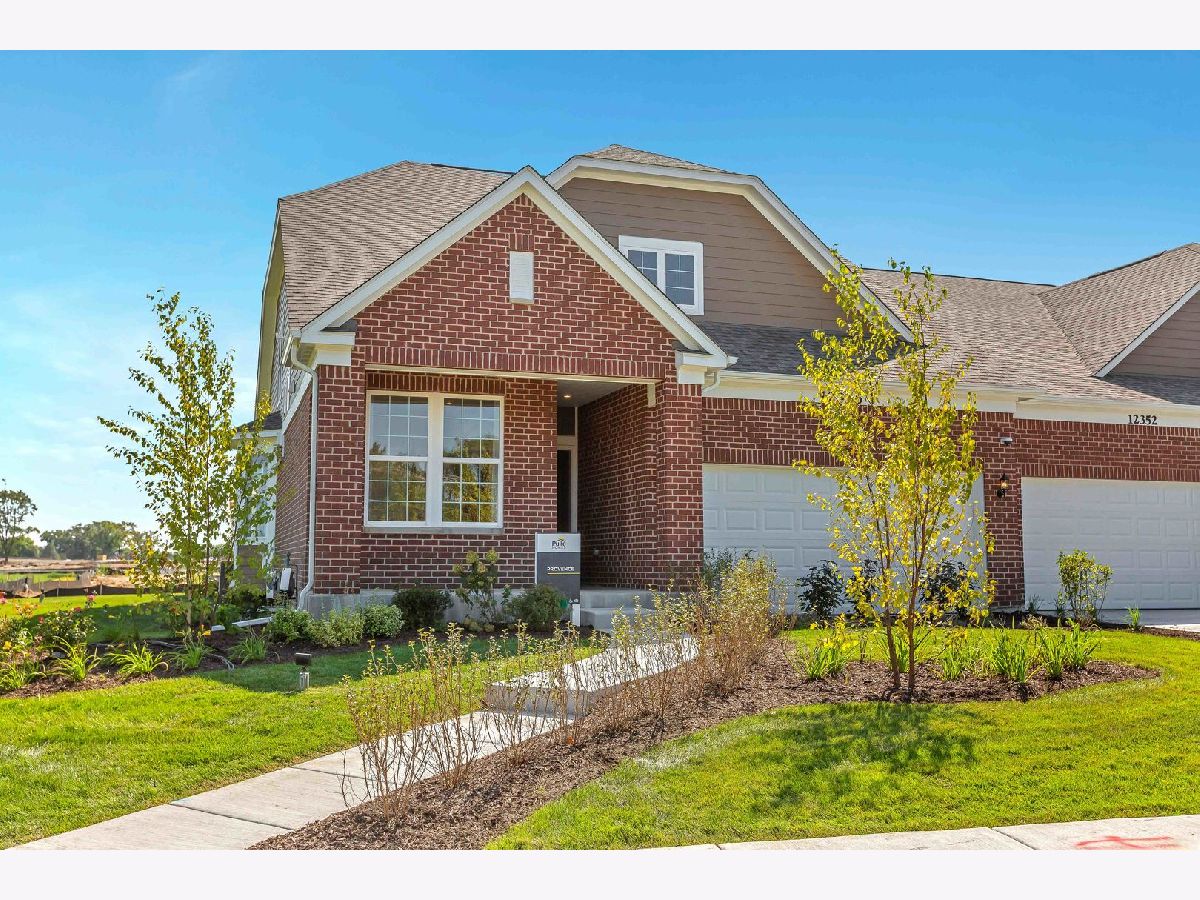
Room Specifics
Total Bedrooms: 3
Bedrooms Above Ground: 3
Bedrooms Below Ground: 0
Dimensions: —
Floor Type: —
Dimensions: —
Floor Type: —
Full Bathrooms: 3
Bathroom Amenities: Separate Shower,Double Sink
Bathroom in Basement: 0
Rooms: —
Basement Description: —
Other Specifics
| 2 | |
| — | |
| — | |
| — | |
| — | |
| 8438 | |
| — | |
| — | |
| — | |
| — | |
| Not in DB | |
| — | |
| — | |
| — | |
| — |
Tax History
| Year | Property Taxes |
|---|
Contact Agent
Nearby Similar Homes
Nearby Sold Comparables
Contact Agent
Listing Provided By
Twin Vines Real Estate Svcs

