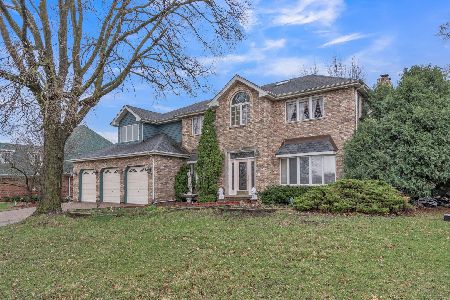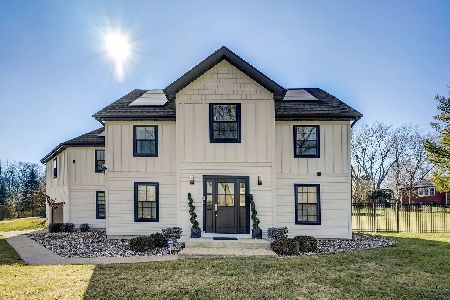13400 Oak Lane, Palos Heights, Illinois 60462
$465,000
|
Sold
|
|
| Status: | Closed |
| Sqft: | 3,424 |
| Cost/Sqft: | $134 |
| Beds: | 3 |
| Baths: | 3 |
| Year Built: | 1989 |
| Property Taxes: | $9,031 |
| Days On Market: | 2167 |
| Lot Size: | 0,55 |
Description
CITY CHIC MEETS SUBURBAN SPRAWL. The current owners have truly done it all for you! All you'll need to do is unpack your boxes and move right in! From the HUGE Master Suite with LUXURY Bath to the Stunning Foyer with a Beautiful Curved Staircase to the Fantastic Chef's Kitchen that offers CUSTOM CABINETRY, S/S Appliances, a Farm Style Sink & a Large Walk In Pantry, EVERY INCH of this Palos Heights STUNNER has been meticulously rejuvenated to scream 2020 and beyond. Set on over 1/2 of an acre in a sought after subdivision, this home is sure to win over even the most discerning of buyers. Enjoy plenty of natural sunlight from the HUGE WINDOWS THROUGHOUT. All have been recently replaced too. The functional floor plan provides ample space for every day living and entertaining. The VAULTED CEILING in the Family Room makes it BRIGHT AND AIRY. From there you can step through the French doors to the OVERSIZED Deck and enjoy the privacy of your corner lot which was recently secured with a beautiful NEW FENCE. Plan to start your day with a cup of coffee on your private balcony off the master suite overlooking the yard. The Master Suite is not only vast, but also super private and simply STUNNING! (Check out that Bathroom!!) The 2nd and 3rd bedrooms are generous in size and accompanied by a versatile loft area overlooking the family room that can be used as office space, a playroom, or as an extra TV/Entertainment area. AMPLE STORAGE abounds throughout, so-many-closets! The Laundry/Mud room is conveniently located off the attached garage and there is an option to add in a 2nd Laundry Space Upstairs as well. Some of the most recent improvements to this fantastic home include: Fresh Paint Throughout & a Full Renovation of the 2nd Floor Bathroom in 2020, Epoxy Floor Coat and a Heater Installed in the Garage in 2019, Installation of New Mechanicals (Furnace, A/C Unit, & Tankless Hot Water Heater) in 2018, Patio Pavers extending off the deck & a Custom Built Shed with Metal Roof in 2017. Enjoy the conveniences of TECHNOLOGY, Recessed Lighting, the Thermostat & the Garage Door are all SMART. Plan on a GREEN LAWN all Spring, Summer & Fall! This home is equipped with city water and sewer, but also has a private well on site for unlimited watering of your lawn and garden in the warmer months, with no worries about the bill! Did we mention that ALL THE SIDING and the GARAGE DOOR have been replaced recently as well? There really are TOO MANY IMPROVEMENTS to list!! This home feels BRAND NEW!! Don't let this one slip away!!
Property Specifics
| Single Family | |
| — | |
| — | |
| 1989 | |
| Full | |
| — | |
| No | |
| 0.55 |
| Cook | |
| — | |
| 0 / Not Applicable | |
| None | |
| Lake Michigan,Private Well | |
| Public Sewer | |
| 10637154 | |
| 23363020040000 |
Nearby Schools
| NAME: | DISTRICT: | DISTANCE: | |
|---|---|---|---|
|
Grade School
Palos West Elementary School |
118 | — | |
|
Middle School
Palos South Middle School |
118 | Not in DB | |
Property History
| DATE: | EVENT: | PRICE: | SOURCE: |
|---|---|---|---|
| 26 Mar, 2010 | Sold | $350,000 | MRED MLS |
| 26 Jan, 2010 | Under contract | $399,000 | MRED MLS |
| 17 Dec, 2009 | Listed for sale | $399,000 | MRED MLS |
| 25 Mar, 2020 | Sold | $465,000 | MRED MLS |
| 23 Feb, 2020 | Under contract | $459,900 | MRED MLS |
| 12 Feb, 2020 | Listed for sale | $459,900 | MRED MLS |
Room Specifics
Total Bedrooms: 3
Bedrooms Above Ground: 3
Bedrooms Below Ground: 0
Dimensions: —
Floor Type: Carpet
Dimensions: —
Floor Type: Carpet
Full Bathrooms: 3
Bathroom Amenities: Separate Shower,Double Sink,Soaking Tub
Bathroom in Basement: 0
Rooms: Loft
Basement Description: Unfinished
Other Specifics
| 2 | |
| Concrete Perimeter | |
| Concrete | |
| Balcony, Deck | |
| Corner Lot | |
| 132 X 182 | |
| — | |
| Full | |
| Vaulted/Cathedral Ceilings, Hardwood Floors, Second Floor Laundry | |
| Range, Microwave, Dishwasher, High End Refrigerator, Washer, Dryer, Disposal, Stainless Steel Appliance(s) | |
| Not in DB | |
| — | |
| — | |
| — | |
| — |
Tax History
| Year | Property Taxes |
|---|---|
| 2010 | $7,145 |
| 2020 | $9,031 |
Contact Agent
Nearby Similar Homes
Nearby Sold Comparables
Contact Agent
Listing Provided By
McColly Real Estate






