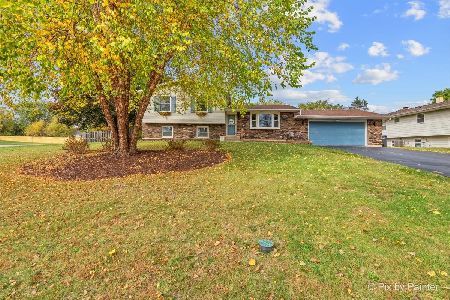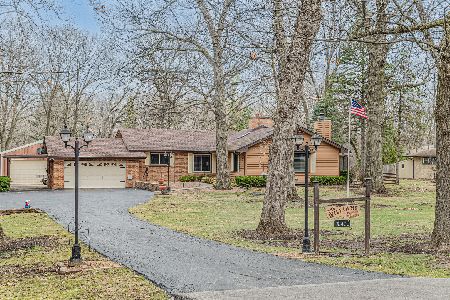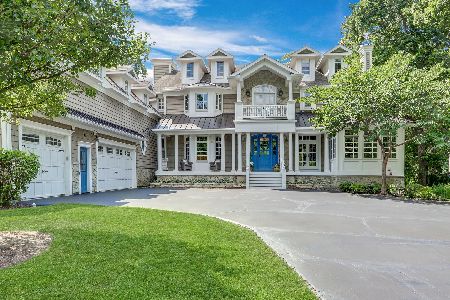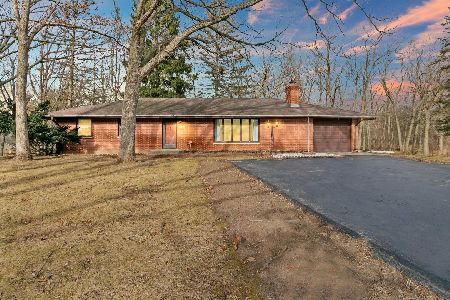13405 Greenview Drive, Wadsworth, Illinois 60083
$191,000
|
Sold
|
|
| Status: | Closed |
| Sqft: | 1,254 |
| Cost/Sqft: | $159 |
| Beds: | 3 |
| Baths: | 2 |
| Year Built: | 1964 |
| Property Taxes: | $7,091 |
| Days On Market: | 3675 |
| Lot Size: | 2,08 |
Description
Tucked away in a beautiful wooded neighborhood, this 3 BR, 2 BTH ranch home sits on just over two acres of land with a privacy stockade fence & swimming pool so you'll always know where your children & pets are. Amenities also include a small pond that periodically attracts ducks, waterfowl, and Bambi. Acreage behind the pond is fully forested & backs up to 325 acres of woods. Main level of the house has three bedrooms, a recently renovated Kit, living room with fireplace, plus two baths. Lower level is heated, partially finished & includes a cast iron wood burning stove & additional fireplace, large living areas, utility area, possible workshop, storage area, & additional cellar door entrance/exit. Escape the elements with an attached 2 car garage with entry to a mud room, kitchen, & adjacent to a 3-Season Rm & carport. Separate building provides space for storage or even a horse with ample space for buildouts. Motivated seller is downsizing after enjoying the property for many years!
Property Specifics
| Single Family | |
| — | |
| Ranch | |
| 1964 | |
| Full | |
| RANCH | |
| No | |
| 2.08 |
| Lake | |
| Bartletts | |
| 0 / Not Applicable | |
| None | |
| Private Well | |
| Septic-Private | |
| 09125013 | |
| 03242040040000 |
Property History
| DATE: | EVENT: | PRICE: | SOURCE: |
|---|---|---|---|
| 27 May, 2016 | Sold | $191,000 | MRED MLS |
| 23 Mar, 2016 | Under contract | $200,000 | MRED MLS |
| — | Last price change | $205,000 | MRED MLS |
| 27 Jan, 2016 | Listed for sale | $205,000 | MRED MLS |
Room Specifics
Total Bedrooms: 3
Bedrooms Above Ground: 3
Bedrooms Below Ground: 0
Dimensions: —
Floor Type: Hardwood
Dimensions: —
Floor Type: Hardwood
Full Bathrooms: 2
Bathroom Amenities: Whirlpool
Bathroom in Basement: 0
Rooms: No additional rooms
Basement Description: Partially Finished,Exterior Access
Other Specifics
| 2.5 | |
| Concrete Perimeter | |
| Asphalt | |
| Deck, Above Ground Pool | |
| Fenced Yard,Pond(s),Wooded | |
| 140 X 650 | |
| — | |
| None | |
| Hardwood Floors, First Floor Bedroom, First Floor Full Bath | |
| Range, Dishwasher, Refrigerator | |
| Not in DB | |
| Pool, Horse-Riding Trails, Street Lights, Street Paved | |
| — | |
| — | |
| Wood Burning, Attached Fireplace Doors/Screen |
Tax History
| Year | Property Taxes |
|---|---|
| 2016 | $7,091 |
Contact Agent
Nearby Similar Homes
Nearby Sold Comparables
Contact Agent
Listing Provided By
Re/Max House of Real Estate







