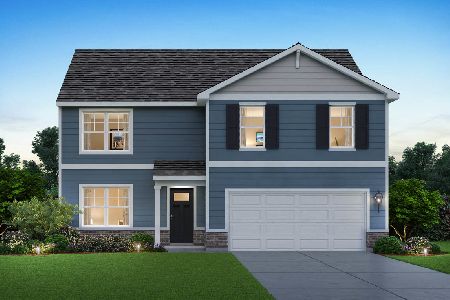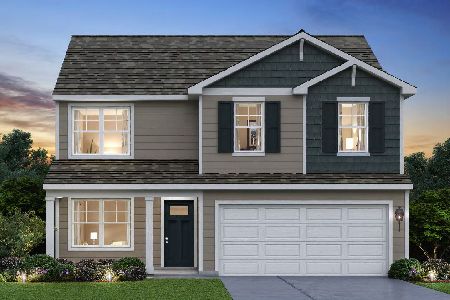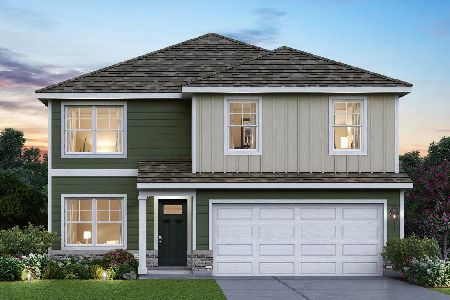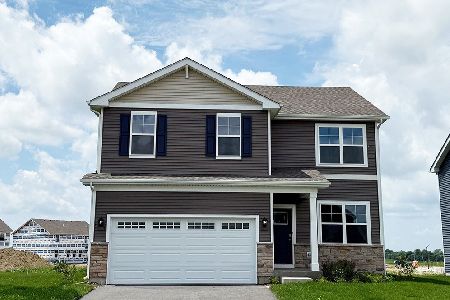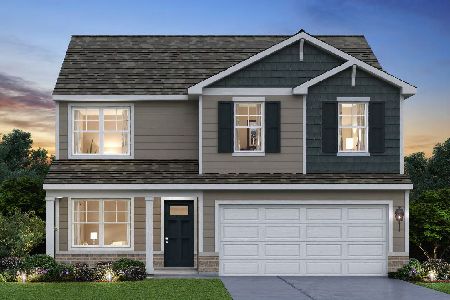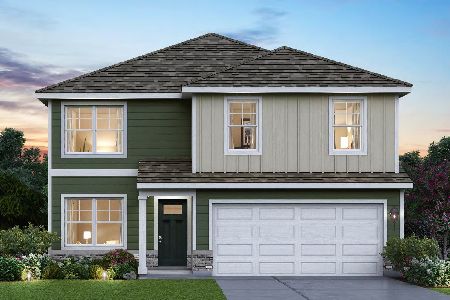13409 Lindengate Court, Plainfield, Illinois 60585
$330,000
|
Sold
|
|
| Status: | Closed |
| Sqft: | 3,422 |
| Cost/Sqft: | $98 |
| Beds: | 4 |
| Baths: | 4 |
| Year Built: | 2007 |
| Property Taxes: | $12,794 |
| Days On Market: | 3726 |
| Lot Size: | 0,25 |
Description
Beautiful custom built home in desirable Grande Park. Cul-de-sac location! Grand two story foyer with hardwood floor. Gourmet kitchen w/large island, eating area, stainless steel appliances and granite. Bay shaped sunroom. Huge family room with wood burning stone fireplace. First floor den or bedroom. Master suite w/luxury bath & walk-in closet. Jack and Jill bathroom between the second and third bedrooms each with a separate sink area. Fourth bedroom w/en-suite bathroom. You will be amazed at how large the full basement is - there is a rough-in for additional living space and plumbed for a bathroom. Gorgeous brick paver patio and 3 car garage! Multiple walking trails/Bike trails and parks. Close to pool and clubhouse! Oswego schools. QUICK CLOSE POSSIBLE.
Property Specifics
| Single Family | |
| — | |
| Traditional | |
| 2007 | |
| Full | |
| HEARTHSTONE | |
| No | |
| 0.25 |
| Kendall | |
| Grande Park | |
| 990 / Annual | |
| Clubhouse,Pool | |
| Lake Michigan | |
| Public Sewer, Sewer-Storm | |
| 09088964 | |
| 0336452029 |
Nearby Schools
| NAME: | DISTRICT: | DISTANCE: | |
|---|---|---|---|
|
Grade School
Grande Park Elementary School |
308 | — | |
|
Middle School
Bednarcik Junior High School |
308 | Not in DB | |
|
High School
Oswego East High School |
308 | Not in DB | |
Property History
| DATE: | EVENT: | PRICE: | SOURCE: |
|---|---|---|---|
| 14 Mar, 2016 | Sold | $330,000 | MRED MLS |
| 3 Feb, 2016 | Under contract | $335,000 | MRED MLS |
| 18 Nov, 2015 | Listed for sale | $335,000 | MRED MLS |
Room Specifics
Total Bedrooms: 4
Bedrooms Above Ground: 4
Bedrooms Below Ground: 0
Dimensions: —
Floor Type: Carpet
Dimensions: —
Floor Type: Carpet
Dimensions: —
Floor Type: Carpet
Full Bathrooms: 4
Bathroom Amenities: Separate Shower,Double Sink,Garden Tub
Bathroom in Basement: 0
Rooms: Den,Eating Area,Sun Room
Basement Description: Unfinished,Bathroom Rough-In
Other Specifics
| 3 | |
| — | |
| Asphalt | |
| Brick Paver Patio, Storms/Screens | |
| Cul-De-Sac,Landscaped | |
| 71 X 125 X 103 X 138 | |
| — | |
| Full | |
| Vaulted/Cathedral Ceilings, Hardwood Floors, First Floor Laundry | |
| Double Oven, Range, Microwave, Dishwasher, Refrigerator, Disposal, Stainless Steel Appliance(s) | |
| Not in DB | |
| Clubhouse, Pool, Tennis Courts, Sidewalks | |
| — | |
| — | |
| Wood Burning, Attached Fireplace Doors/Screen, Gas Starter |
Tax History
| Year | Property Taxes |
|---|---|
| 2016 | $12,794 |
Contact Agent
Nearby Similar Homes
Nearby Sold Comparables
Contact Agent
Listing Provided By
Coldwell Banker Residential

