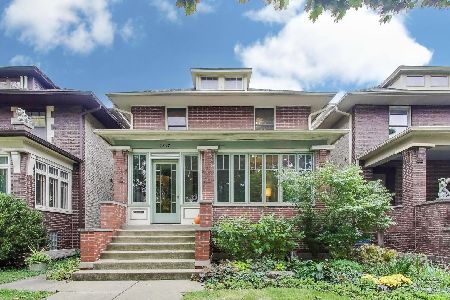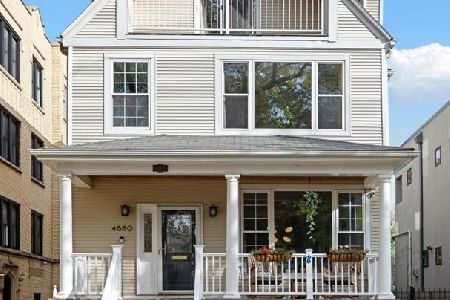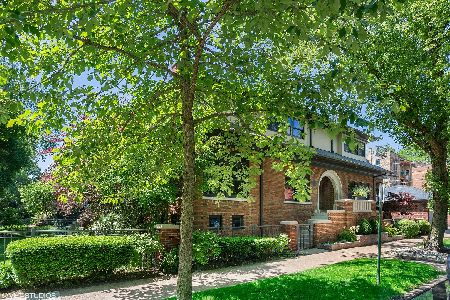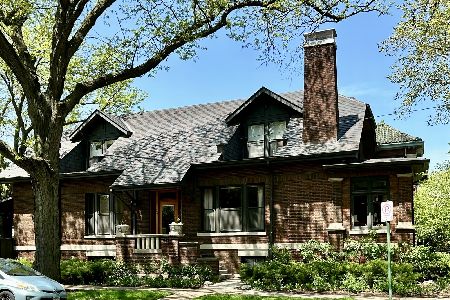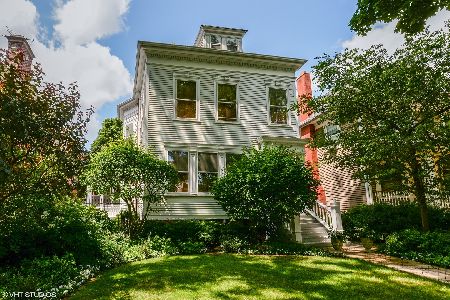1341 Balmoral Avenue, Edgewater, Chicago, Illinois 60626
$2,155,000
|
Sold
|
|
| Status: | Closed |
| Sqft: | 6,176 |
| Cost/Sqft: | $356 |
| Beds: | 4 |
| Baths: | 5 |
| Year Built: | 1924 |
| Property Taxes: | $24,662 |
| Days On Market: | 2393 |
| Lot Size: | 0,14 |
Description
Finally, the neighborhood jewel is for sale. Situated on a prime double lot in the heart of Lakewood-Balmoral, this architectural masterpiece has been rebuilt and expanded with the quality of the finest new construction home, while preserving and restoring the historical and intricate detailing which make it so special. Surrounded by lush landscaping, the brick home connects beautifully to the outdoors and retains a warmth inside with an abundance of woods and prairie/arts and crafts features. An arched entry is flanked by a separate dining room and a huge living room with fireplace leading to a large yet cozy family room w/fireplace. A chef's kitchen is outfitted with custom reconstructed period cabinetry, island, and top-end appliances. All of the bedrooms are unbelievably spacious, including the master suite w/luxurious bath and private terrace. Lower level has a number of multi-function flex rooms depending on your needs (media, office, exercise, wine cellar, etc). Great location!
Property Specifics
| Single Family | |
| — | |
| Prairie | |
| 1924 | |
| Full | |
| — | |
| No | |
| 0.14 |
| Cook | |
| Lakewood Balmoral | |
| 0 / Not Applicable | |
| None | |
| Lake Michigan | |
| Public Sewer | |
| 10427644 | |
| 14081180200000 |
Property History
| DATE: | EVENT: | PRICE: | SOURCE: |
|---|---|---|---|
| 3 Jul, 2007 | Sold | $1,937,000 | MRED MLS |
| 26 Mar, 2007 | Under contract | $1,999,000 | MRED MLS |
| 28 Feb, 2007 | Listed for sale | $1,999,000 | MRED MLS |
| 4 Oct, 2019 | Sold | $2,155,000 | MRED MLS |
| 5 Jul, 2019 | Under contract | $2,200,000 | MRED MLS |
| 24 Jun, 2019 | Listed for sale | $2,200,000 | MRED MLS |
| 1 Jun, 2022 | Sold | $2,495,000 | MRED MLS |
| 28 Mar, 2022 | Under contract | $2,495,000 | MRED MLS |
| 28 Mar, 2022 | Listed for sale | $2,495,000 | MRED MLS |
Room Specifics
Total Bedrooms: 5
Bedrooms Above Ground: 4
Bedrooms Below Ground: 1
Dimensions: —
Floor Type: Hardwood
Dimensions: —
Floor Type: Hardwood
Dimensions: —
Floor Type: Hardwood
Dimensions: —
Floor Type: —
Full Bathrooms: 5
Bathroom Amenities: Whirlpool,Separate Shower,Steam Shower,Double Sink
Bathroom in Basement: 1
Rooms: Bedroom 5,Deck,Exercise Room,Mud Room,Office,Recreation Room,Storage,Utility Room-Lower Level
Basement Description: Finished
Other Specifics
| 2 | |
| — | |
| Concrete | |
| Patio, Hot Tub, Roof Deck, Brick Paver Patio, Storms/Screens | |
| Corner Lot | |
| 49 X 123 | |
| — | |
| Full | |
| Sauna/Steam Room, Hardwood Floors, First Floor Bedroom, Second Floor Laundry, First Floor Full Bath, Walk-In Closet(s) | |
| Double Oven, Microwave, Dishwasher, Refrigerator, High End Refrigerator, Bar Fridge, Freezer, Washer, Dryer, Disposal, Stainless Steel Appliance(s) | |
| Not in DB | |
| Sidewalks, Street Lights, Street Paved | |
| — | |
| — | |
| Double Sided, Attached Fireplace Doors/Screen |
Tax History
| Year | Property Taxes |
|---|---|
| 2007 | $9,942 |
| 2019 | $24,662 |
| 2022 | $24,619 |
Contact Agent
Nearby Similar Homes
Nearby Sold Comparables
Contact Agent
Listing Provided By
Compass

