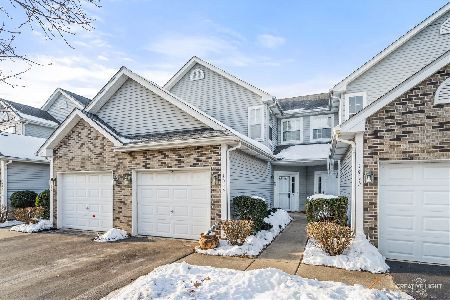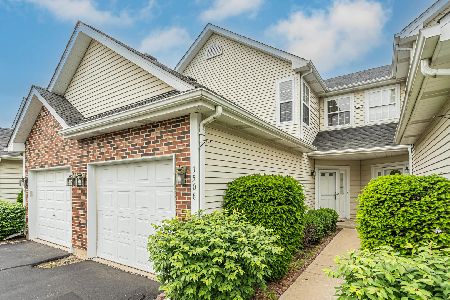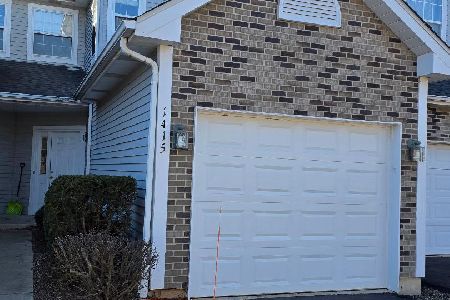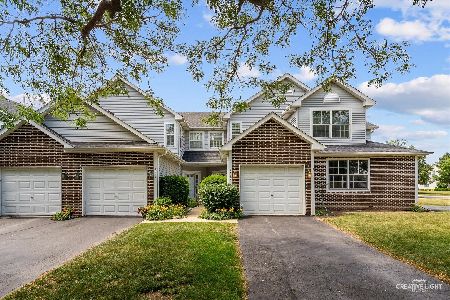1341 Chestnut Lane, Yorkville, Illinois 60560
$155,000
|
Sold
|
|
| Status: | Closed |
| Sqft: | 1,479 |
| Cost/Sqft: | $105 |
| Beds: | 2 |
| Baths: | 3 |
| Year Built: | 2001 |
| Property Taxes: | $4,118 |
| Days On Market: | 1974 |
| Lot Size: | 0,00 |
Description
~ HELLO GORGEOUS ~ on this 2 - 3 bedroom + 2.5 bath, FHA APPROVED town home in Yorkville school district! Inside ENJOY: 9 ft first floor ceilings, Double-sided FIREPLACE with built-in shelving, NEW WOOD laminate flooring (2020), NEW WATER HEATER (2020), FRESHLY PAINTED (2020), OPEN KITCHEN leading to a BALCONY deck, NEW GARBAGE DISPOSAL (2020), NEW Kitchen FAUCET (2020), 2ND FLOOR Laundry, NEW WASHER (2019), MASTER EN SUITE with HIS/HERS closets & PRIVATE FULL BATH complete with OASIS jetted tub & SKYLIGHT. Second bedroom has SECOND PRIVATE FULL BATH, and LOOKOUT basement is perfect for a non-conventional 3rd BEDROOM! Outside: PRETTY front porch, BEAUTIFUL courtyard area with walking paths and 2 car attached garage with PLENTY OF PARKING. LOW HOA includes all exterior maintenance, even snow removal! NO SSA & LOW TAXES to WELCOME you HOME!
Property Specifics
| Condos/Townhomes | |
| 3 | |
| — | |
| 2001 | |
| English | |
| CLOVERDALE | |
| No | |
| — |
| Kendall | |
| Fox Hill | |
| 155 / Monthly | |
| Parking,Exterior Maintenance,Lawn Care,Snow Removal | |
| Public | |
| Public Sewer | |
| 10843167 | |
| 0230216064 |
Nearby Schools
| NAME: | DISTRICT: | DISTANCE: | |
|---|---|---|---|
|
Grade School
Yorkville Intermediate School |
115 | — | |
|
Middle School
Yorkville Middle School |
115 | Not in DB | |
|
High School
Yorkville High School |
115 | Not in DB | |
Property History
| DATE: | EVENT: | PRICE: | SOURCE: |
|---|---|---|---|
| 27 Mar, 2014 | Sold | $140,000 | MRED MLS |
| 15 Jan, 2014 | Under contract | $153,500 | MRED MLS |
| — | Last price change | $155,000 | MRED MLS |
| 23 Sep, 2013 | Listed for sale | $159,000 | MRED MLS |
| 29 Oct, 2020 | Sold | $155,000 | MRED MLS |
| 6 Sep, 2020 | Under contract | $155,000 | MRED MLS |
| 2 Sep, 2020 | Listed for sale | $155,000 | MRED MLS |
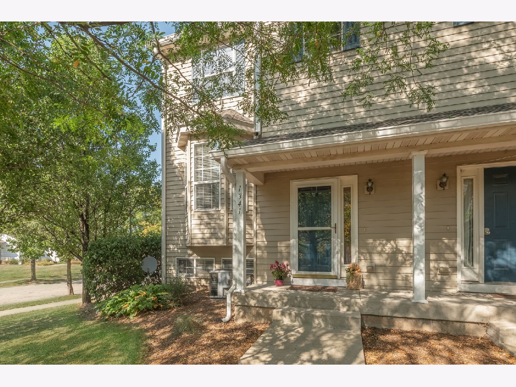
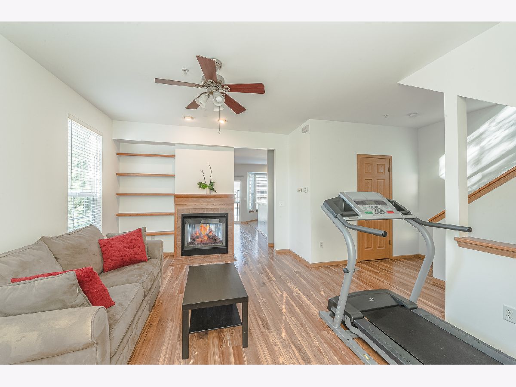
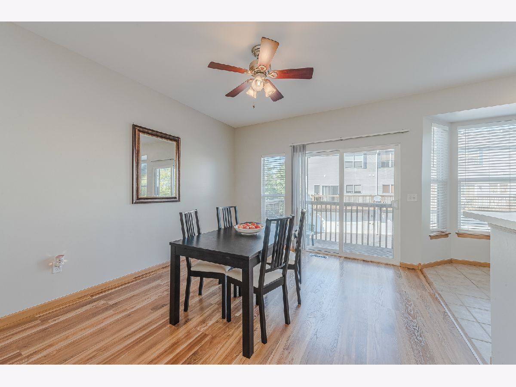
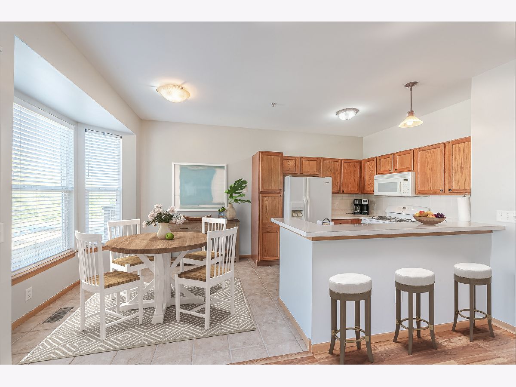
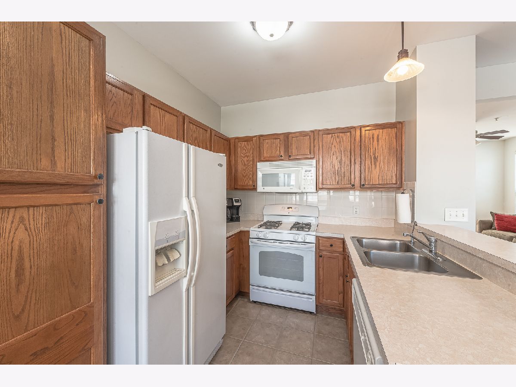
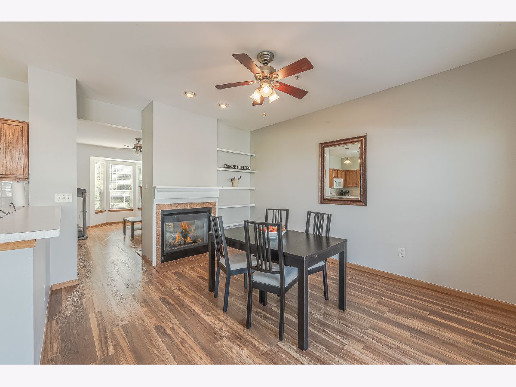
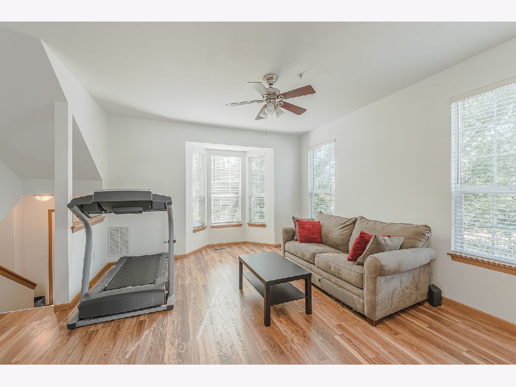
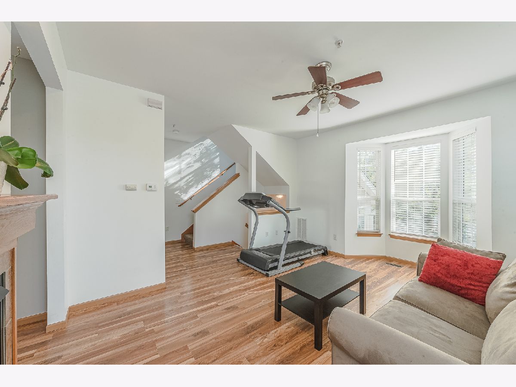
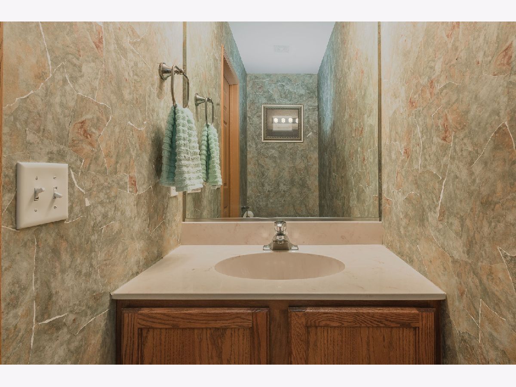
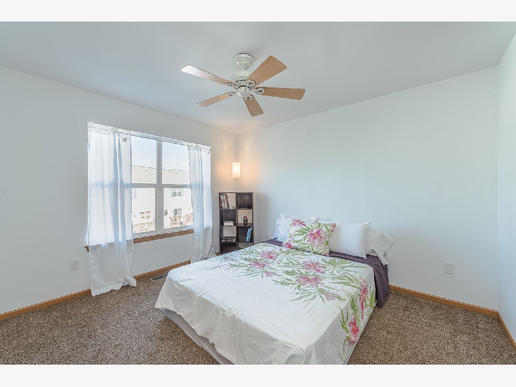
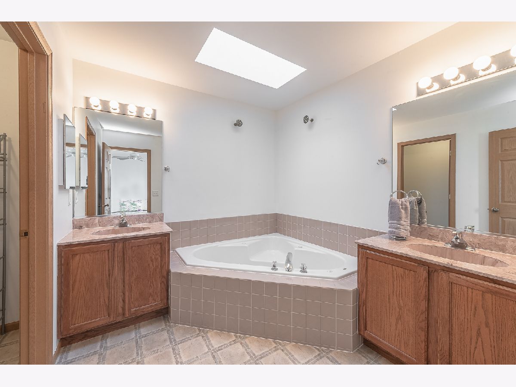
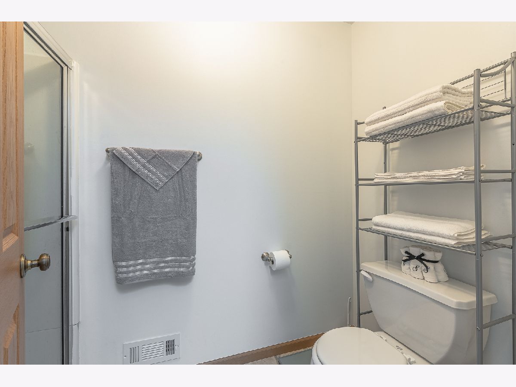
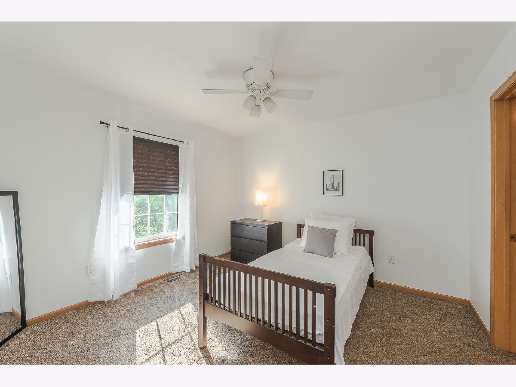
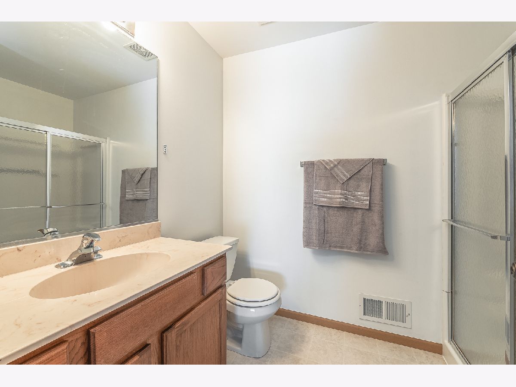
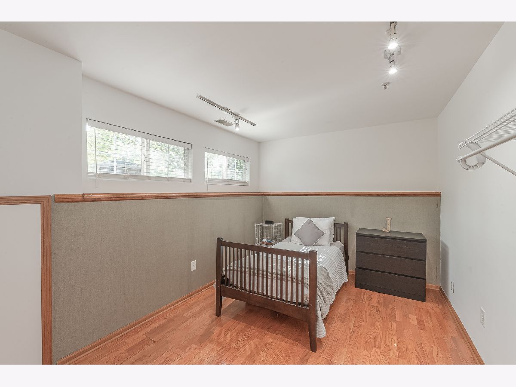
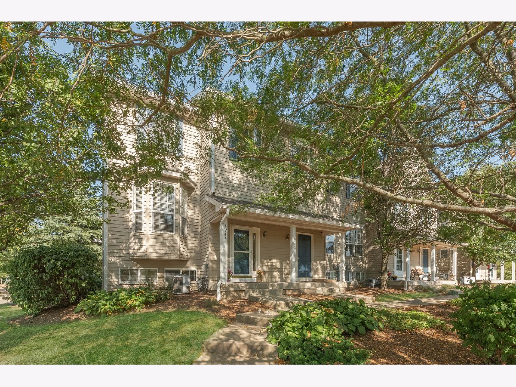
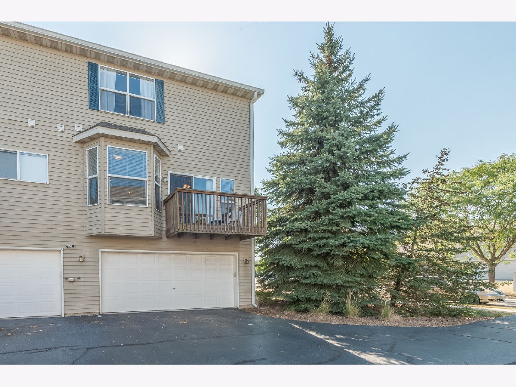
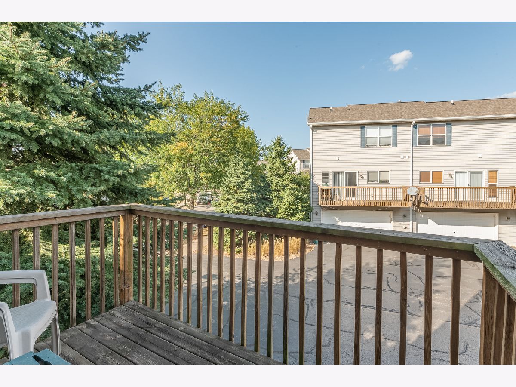
Room Specifics
Total Bedrooms: 2
Bedrooms Above Ground: 2
Bedrooms Below Ground: 0
Dimensions: —
Floor Type: Carpet
Full Bathrooms: 3
Bathroom Amenities: Whirlpool,Separate Shower,Double Sink,Soaking Tub
Bathroom in Basement: 0
Rooms: Eating Area,Recreation Room,Foyer,Deck
Basement Description: Finished
Other Specifics
| 2 | |
| Concrete Perimeter | |
| Asphalt | |
| Balcony, Deck, Porch, End Unit | |
| Common Grounds,Corner Lot,Landscaped,Mature Trees,Sidewalks | |
| 23 X 51 | |
| — | |
| Full | |
| Wood Laminate Floors, Second Floor Laundry, Walk-In Closet(s), Bookcases, Ceiling - 9 Foot | |
| Range, Microwave, Dishwasher, Washer, Disposal, Water Softener Owned | |
| Not in DB | |
| — | |
| — | |
| Bike Room/Bike Trails, Park | |
| Double Sided, Heatilator |
Tax History
| Year | Property Taxes |
|---|---|
| 2014 | $4,226 |
| 2020 | $4,118 |
Contact Agent
Nearby Similar Homes
Nearby Sold Comparables
Contact Agent
Listing Provided By
Kettley & Co. Inc. - Yorkville

