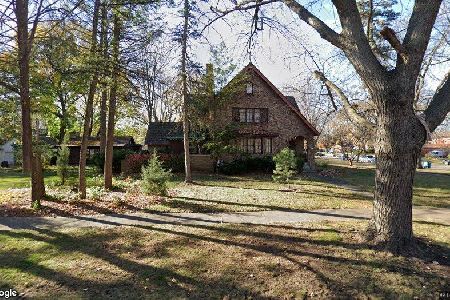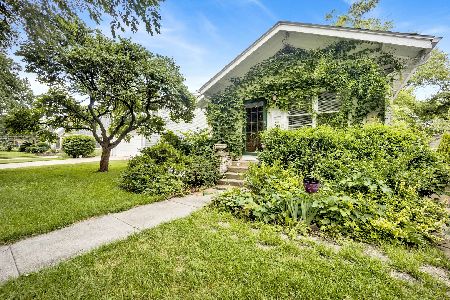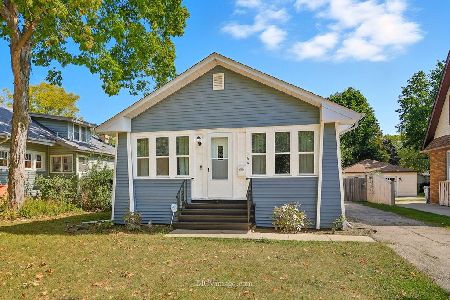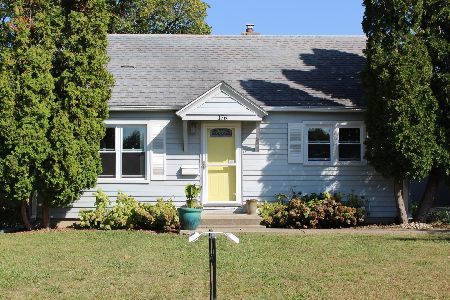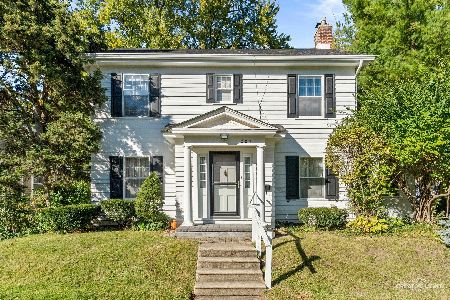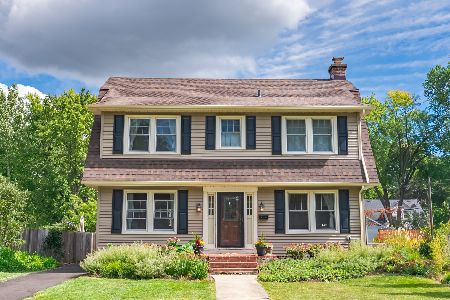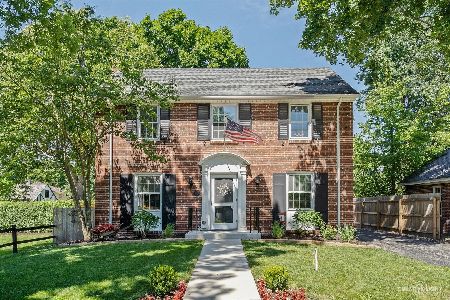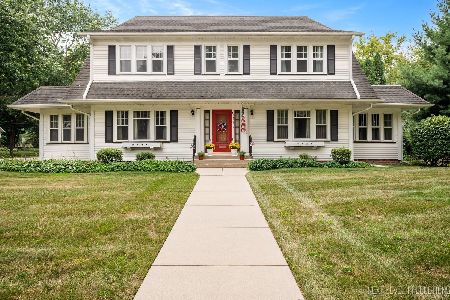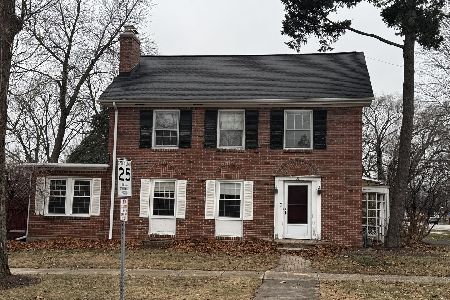1341 Downer Place, Aurora, Illinois 60506
$387,000
|
Sold
|
|
| Status: | Closed |
| Sqft: | 3,700 |
| Cost/Sqft: | $107 |
| Beds: | 4 |
| Baths: | 5 |
| Year Built: | 1928 |
| Property Taxes: | $14,178 |
| Days On Market: | 2650 |
| Lot Size: | 0,44 |
Description
In 1927, Aurora lumberyard owner, Albert Mall, hires noted architect, Herbert Spieler, to build his dream home. The building site was perfect -- at the far west end of town on a double-lane, boulevard-divided street with 100 year old trees. Aurora is bustling and other industrialists were building their "mansions" in the neighborhood. The result of Spieler's vision and Mall's endless supply of beautiful millwork was a RESOUNDING SUCCESS. This unique brick home features english half-timbering, a true slate roof with copper gutters, and some of the most beautiful old-growth woodwork you'll ever see. The entry hall is gorgeous and all the rooms are graciously large. Upstairs are four bedrooms and three bathrooms. Their 3-season porch overlooks a koi pond and stunning patio. Completing the package is a yard with arboretum-quality mature trees. Very well maintained and kept up-to-date over the years, this is a SUPERB offering!
Property Specifics
| Single Family | |
| — | |
| Tudor | |
| 1928 | |
| Full | |
| — | |
| No | |
| 0.44 |
| Kane | |
| — | |
| 0 / Not Applicable | |
| None | |
| Public | |
| Public Sewer | |
| 10038769 | |
| 1520251013 |
Nearby Schools
| NAME: | DISTRICT: | DISTANCE: | |
|---|---|---|---|
|
Grade School
Freeman Elementary School |
129 | — | |
|
Middle School
Washington Middle School |
129 | Not in DB | |
|
High School
West Aurora High School |
129 | Not in DB | |
Property History
| DATE: | EVENT: | PRICE: | SOURCE: |
|---|---|---|---|
| 17 Sep, 2018 | Sold | $387,000 | MRED MLS |
| 6 Aug, 2018 | Under contract | $394,500 | MRED MLS |
| 2 Aug, 2018 | Listed for sale | $394,500 | MRED MLS |
Room Specifics
Total Bedrooms: 4
Bedrooms Above Ground: 4
Bedrooms Below Ground: 0
Dimensions: —
Floor Type: Hardwood
Dimensions: —
Floor Type: Hardwood
Dimensions: —
Floor Type: Hardwood
Full Bathrooms: 5
Bathroom Amenities: —
Bathroom in Basement: 1
Rooms: Den,Breakfast Room,Sun Room
Basement Description: Partially Finished
Other Specifics
| 3 | |
| Concrete Perimeter | |
| Concrete | |
| Patio | |
| — | |
| 100' X 187' | |
| Unfinished | |
| Full | |
| Bar-Wet, Hardwood Floors | |
| Double Oven, Microwave, Dishwasher, Refrigerator, Cooktop, Range Hood | |
| Not in DB | |
| Sidewalks, Street Lights, Street Paved | |
| — | |
| — | |
| Wood Burning |
Tax History
| Year | Property Taxes |
|---|---|
| 2018 | $14,178 |
Contact Agent
Nearby Similar Homes
Nearby Sold Comparables
Contact Agent
Listing Provided By
RE/MAX TOWN & COUNTRY

