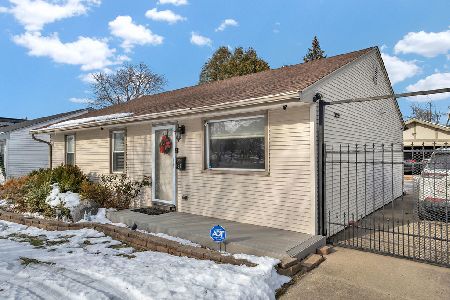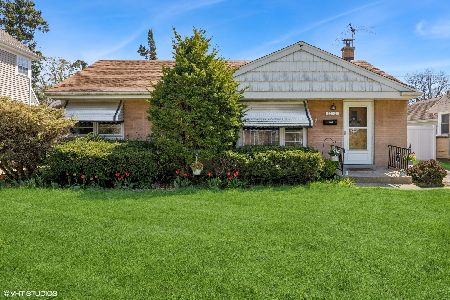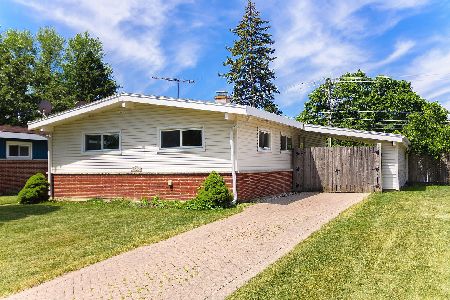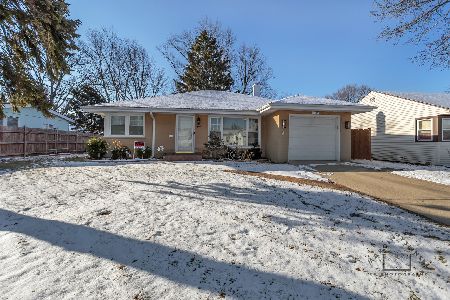1341 Webster Lane, Des Plaines, Illinois 60018
$325,000
|
Sold
|
|
| Status: | Closed |
| Sqft: | 1,414 |
| Cost/Sqft: | $226 |
| Beds: | 3 |
| Baths: | 2 |
| Year Built: | 1953 |
| Property Taxes: | $8,138 |
| Days On Market: | 1797 |
| Lot Size: | 0,23 |
Description
No detailed spared in this gorgeous 2018 rehab! Stunningly updated 3 bed, 2 bath ranch with over 1,400 sq ft of living space on HUGE corner-lot with fenced backyard! Beautiful kitchen boasts Shaker white flat-panel 42" cabinetry, HI-MACS solid surface countertops, stainless steel appliances, soft close drawers, and ceramic tile floor. Gleaming walnut finished hardwood floors, neutral paint colors, and new white doors/custom trim & woodwork throughout! Rare 1st floor, spacious and comfortable family room has dramatic stone floor-to-ceiling (restored) fireplace with limestone hearth. Convenient access to the backyard from the family room through sliding glass doors. Massive living room/dining room combo offers great flex space to make the most of your square footage. Bathrooms are updated with custom tile tub surround and updated vanities. Basement features new full bath with Bathfitters shower, new laundry room, and large unfinished space ready for your finishing touches! Large patio for outdoor fun. New: Energy Star windows, doors, custom trim & woodwork, electric service, insulation, drywall, pluming updates, nickel hardware, can lights, fixtures & more. Perfect location! Blocks to Forest Elementary, Algonquin Middle & Maine W HS. 15 min to O'Hare, minutes to I294 & I90. Great Des Plaines amenities right around the corner - Prairie Lakes Parks, Metra, Library & shopping! Just move-in & enjoy the easy lifestyle!
Property Specifics
| Single Family | |
| — | |
| Ranch | |
| 1953 | |
| Full | |
| — | |
| No | |
| 0.23 |
| Cook | |
| — | |
| 0 / Not Applicable | |
| None | |
| Lake Michigan | |
| Public Sewer | |
| 10995534 | |
| 09203100160000 |
Nearby Schools
| NAME: | DISTRICT: | DISTANCE: | |
|---|---|---|---|
|
Grade School
Forest Elementary School |
62 | — | |
|
Middle School
Algonquin Middle School |
62 | Not in DB | |
|
High School
Maine West High School |
207 | Not in DB | |
Property History
| DATE: | EVENT: | PRICE: | SOURCE: |
|---|---|---|---|
| 22 Mar, 2019 | Under contract | $0 | MRED MLS |
| 25 Sep, 2018 | Listed for sale | $0 | MRED MLS |
| 2 Apr, 2021 | Sold | $325,000 | MRED MLS |
| 25 Feb, 2021 | Under contract | $320,000 | MRED MLS |
| 15 Feb, 2021 | Listed for sale | $320,000 | MRED MLS |
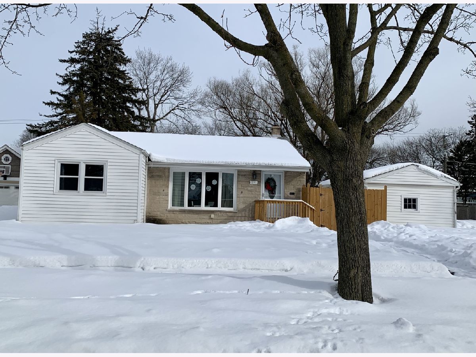
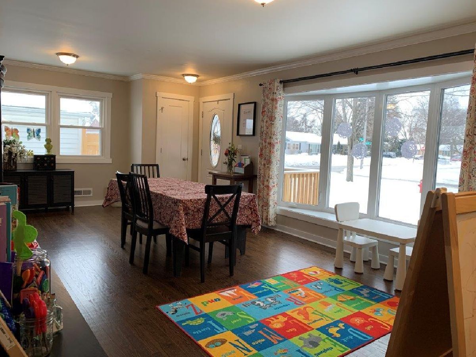
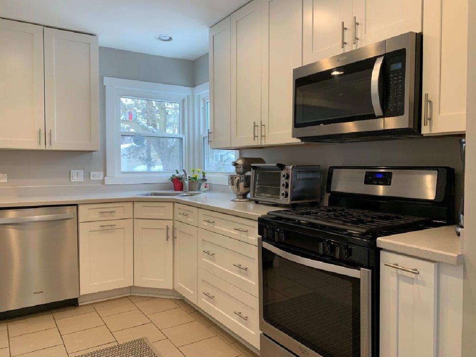
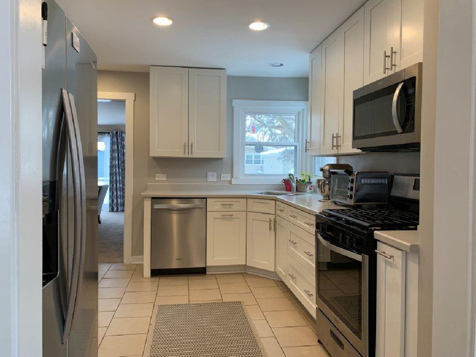
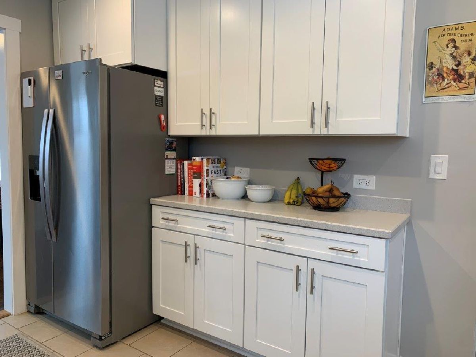
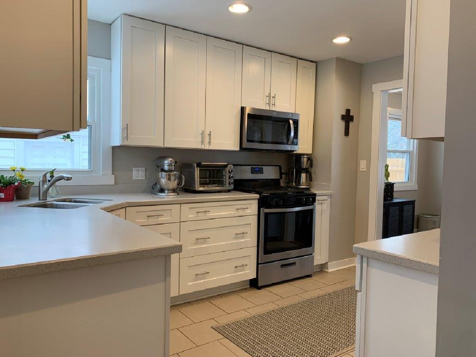
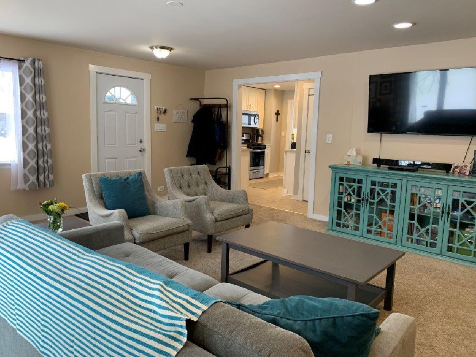
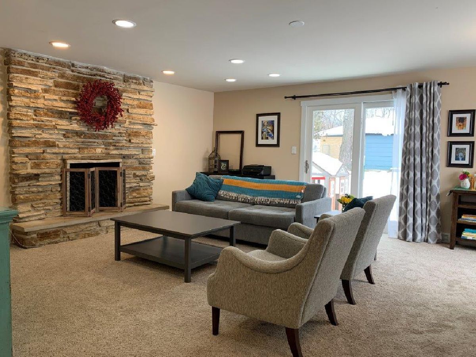
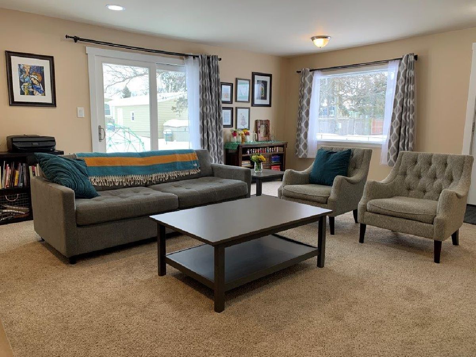
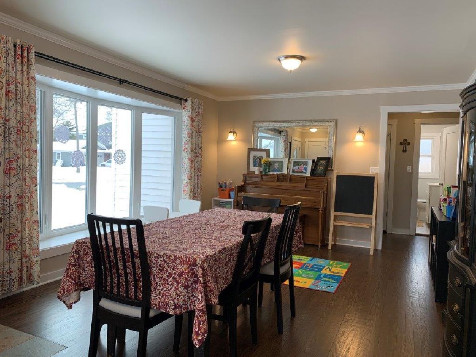
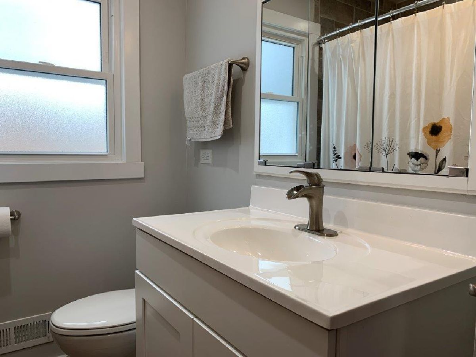
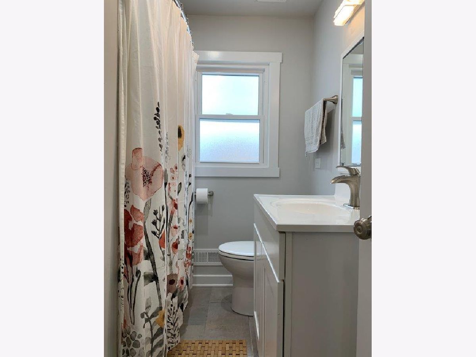
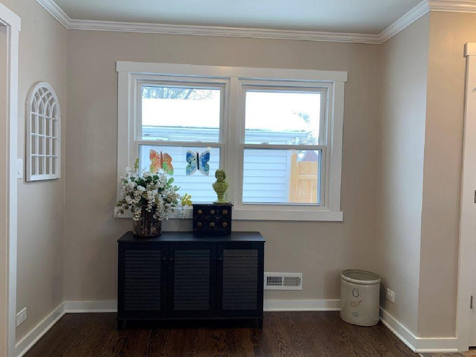
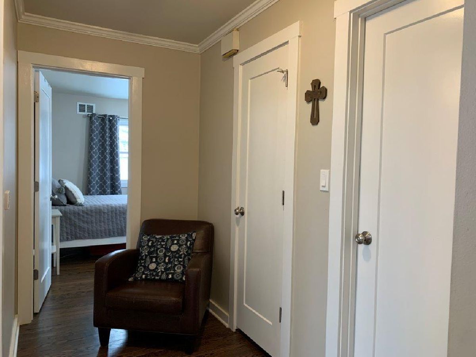
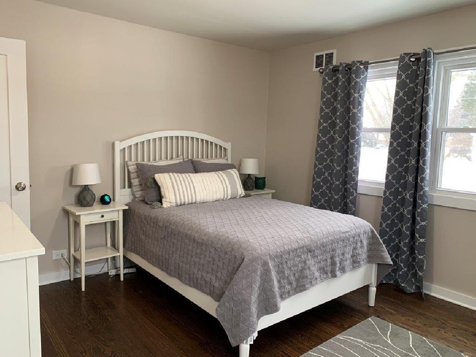
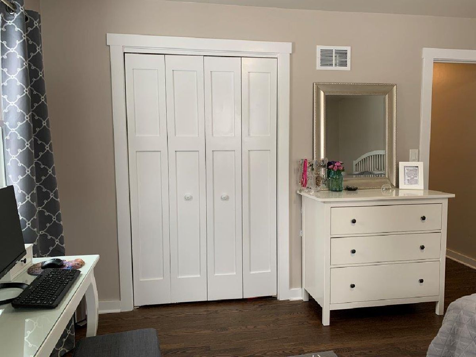
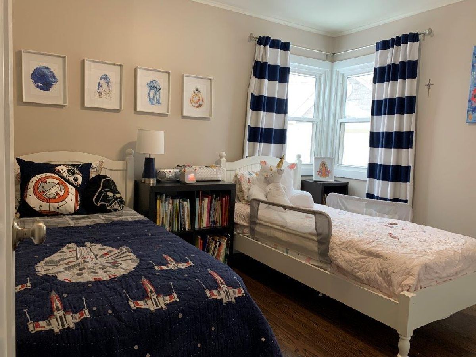
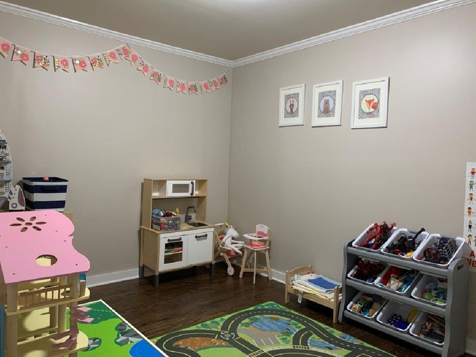
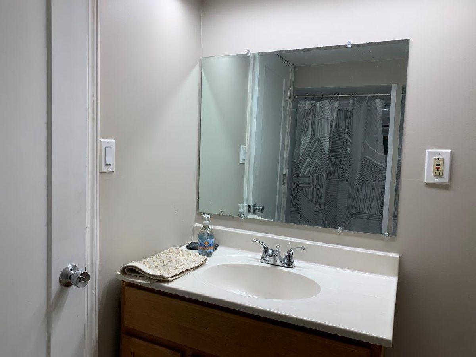
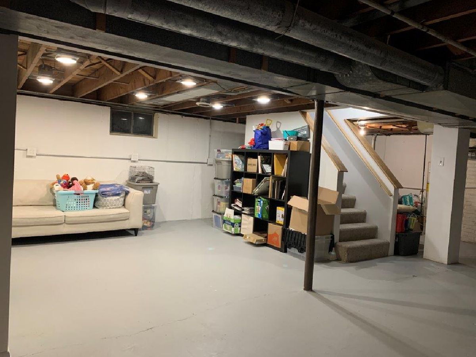
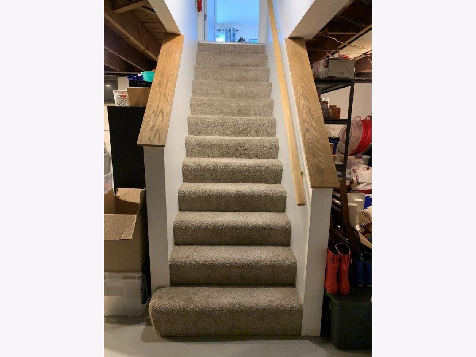
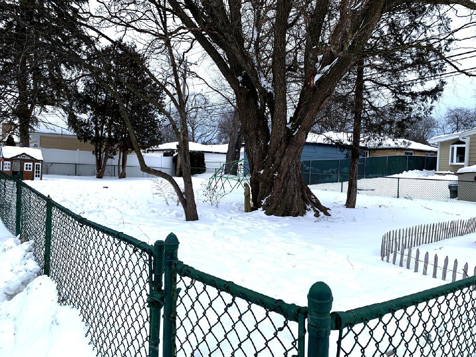
Room Specifics
Total Bedrooms: 3
Bedrooms Above Ground: 3
Bedrooms Below Ground: 0
Dimensions: —
Floor Type: Hardwood
Dimensions: —
Floor Type: Hardwood
Full Bathrooms: 2
Bathroom Amenities: —
Bathroom in Basement: 1
Rooms: Recreation Room,Foyer,Storage
Basement Description: Partially Finished
Other Specifics
| 1 | |
| — | |
| — | |
| Patio, Storms/Screens | |
| Corner Lot,Fenced Yard | |
| 80.76X130X73.86X130.18 | |
| Pull Down Stair | |
| None | |
| Hardwood Floors, First Floor Bedroom, First Floor Full Bath | |
| Range, Microwave, Dishwasher, Refrigerator, Stainless Steel Appliance(s) | |
| Not in DB | |
| Curbs, Sidewalks, Street Lights, Street Paved | |
| — | |
| — | |
| Wood Burning |
Tax History
| Year | Property Taxes |
|---|---|
| 2021 | $8,138 |
Contact Agent
Nearby Similar Homes
Nearby Sold Comparables
Contact Agent
Listing Provided By
Keller Williams Momentum





