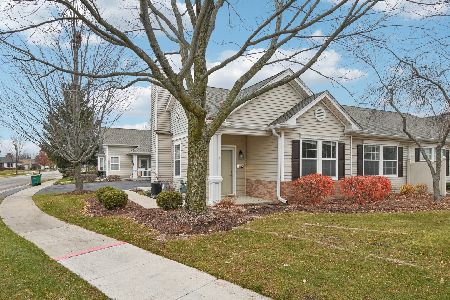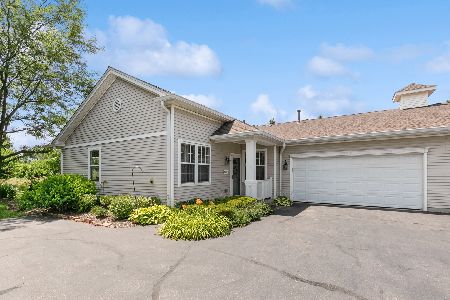13411 Michigan Avenue, Huntley, Illinois 60142
$223,000
|
Sold
|
|
| Status: | Closed |
| Sqft: | 1,559 |
| Cost/Sqft: | $147 |
| Beds: | 2 |
| Baths: | 2 |
| Year Built: | 2000 |
| Property Taxes: | $4,538 |
| Days On Market: | 2614 |
| Lot Size: | 0,00 |
Description
Del Web Sun City offers a remarkable opportunity to live maintenance free in this custom designed end model ranch with unobstructed views of the backyard. An entry filled with charm welcomes guest to an open floor plan beginning with a gorgeous new kitchen featuring white glazed cabinets, granite countertops, & separate breakfast table area overlooking family room & dining area. The dining area easily accommodates seating for 6 or more guests while unfolding to a spacious family room filled with an abundance of natural light & sliding glass doors to a fantastic brick patio with views of an open field. Commencing down the hall to 2 bedrooms & 2 full bathrooms consisting of a master suite with built-ins, pull outs, shower & single vanity. The shared hall bath features a single vanity & shower. This special home also offers a separate office/potential 3rd bedroom, spacious laundry room, hardwood floors throughout & a 2-car garage!
Property Specifics
| Condos/Townhomes | |
| 1 | |
| — | |
| 2000 | |
| None | |
| — | |
| No | |
| — |
| Kane | |
| Del Webb Sun City | |
| 289 / Monthly | |
| Insurance,Clubhouse,Exercise Facilities,Pool,Exterior Maintenance,Lawn Care,Scavenger,Snow Removal | |
| Public | |
| Public Sewer | |
| 10141882 | |
| 0208101078 |
Nearby Schools
| NAME: | DISTRICT: | DISTANCE: | |
|---|---|---|---|
|
Middle School
Heineman Middle School |
158 | Not in DB | |
|
High School
Huntley High School |
158 | Not in DB | |
|
Alternate Elementary School
Leggee Elementary School |
— | Not in DB | |
Property History
| DATE: | EVENT: | PRICE: | SOURCE: |
|---|---|---|---|
| 22 Mar, 2019 | Sold | $223,000 | MRED MLS |
| 27 Feb, 2019 | Under contract | $229,900 | MRED MLS |
| 20 Nov, 2018 | Listed for sale | $229,900 | MRED MLS |
Room Specifics
Total Bedrooms: 2
Bedrooms Above Ground: 2
Bedrooms Below Ground: 0
Dimensions: —
Floor Type: Hardwood
Full Bathrooms: 2
Bathroom Amenities: Separate Shower,Handicap Shower,No Tub
Bathroom in Basement: 0
Rooms: Office
Basement Description: Slab
Other Specifics
| 2 | |
| Concrete Perimeter | |
| Asphalt | |
| Porch, Brick Paver Patio, Storms/Screens, End Unit | |
| Landscaped | |
| 83X55X84X55 | |
| — | |
| Full | |
| Hardwood Floors, First Floor Bedroom, First Floor Laundry, First Floor Full Bath, Laundry Hook-Up in Unit, Storage | |
| Range, Microwave, Dishwasher, Refrigerator, Washer, Dryer, Disposal | |
| Not in DB | |
| — | |
| — | |
| Bike Room/Bike Trails, Exercise Room, Golf Course, On Site Manager/Engineer, Park, Indoor Pool, Pool, Restaurant, Tennis Court(s) | |
| — |
Tax History
| Year | Property Taxes |
|---|---|
| 2019 | $4,538 |
Contact Agent
Nearby Similar Homes
Nearby Sold Comparables
Contact Agent
Listing Provided By
Coldwell Banker Residential





