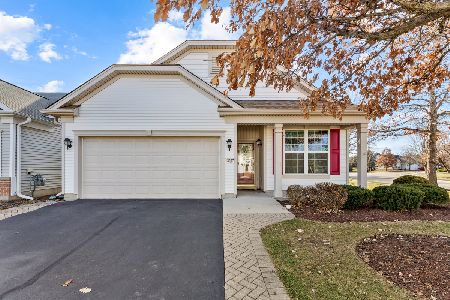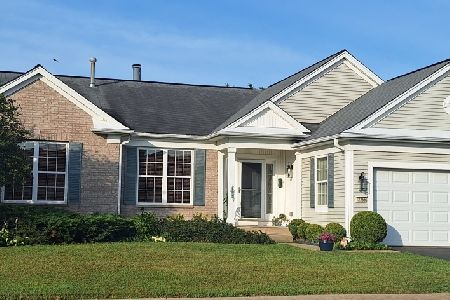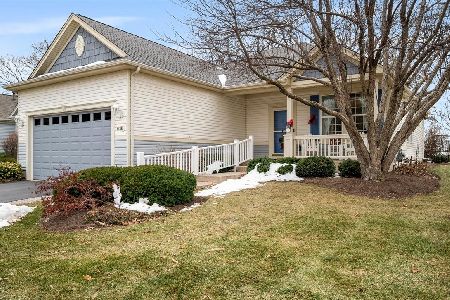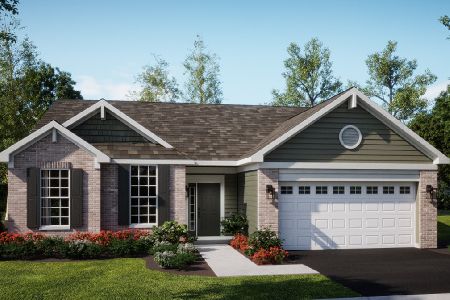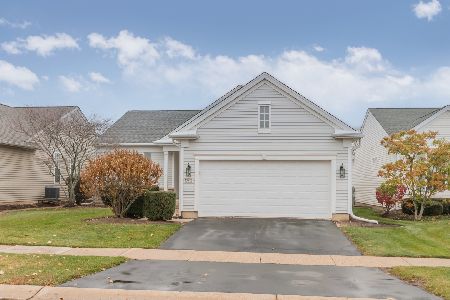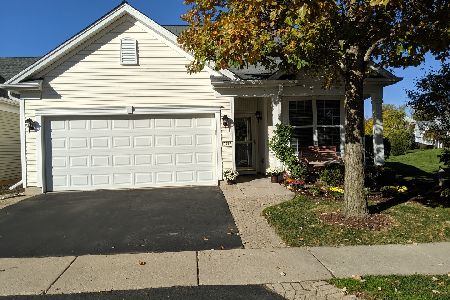13411 Nealy Road, Huntley, Illinois 60142
$235,000
|
Sold
|
|
| Status: | Closed |
| Sqft: | 1,566 |
| Cost/Sqft: | $150 |
| Beds: | 2 |
| Baths: | 2 |
| Year Built: | 2005 |
| Property Taxes: | $4,133 |
| Days On Market: | 2318 |
| Lot Size: | 0,12 |
Description
Situated adjacent to an open green space, you'll immediately feel welcome walking up to your front porch shaded by a beautiful tree canopy. As you continue through the front door of this immaculate and one of the most popular models, the Potomac, you'll love how light and bright this home shows. The added den, living & family rooms as well as formal dining and eat-in kitchen provide a thoughtful floor plan to suit most every situation. Even the fussiest cook would appreciate the layout of the kitchen, with an island and pantry closet, plenty of counters and cabinets too. Master suite features a bay window, tray ceiling, huge walk in closet and the bath has a large, raised double vanity and walk-in shower, even another window for natural light. Two-car garage includes energy package. Beautifully presented and ready to show off.
Property Specifics
| Single Family | |
| — | |
| — | |
| 2005 | |
| None | |
| POTOMAC | |
| No | |
| 0.12 |
| Mc Henry | |
| Del Webb Sun City | |
| 127 / Monthly | |
| Insurance,Clubhouse,Exercise Facilities,Pool,Scavenger | |
| Public | |
| Public Sewer | |
| 10518075 | |
| 1831403018 |
Property History
| DATE: | EVENT: | PRICE: | SOURCE: |
|---|---|---|---|
| 7 Mar, 2014 | Sold | $165,000 | MRED MLS |
| 13 Jan, 2014 | Under contract | $169,900 | MRED MLS |
| — | Last price change | $177,900 | MRED MLS |
| 19 Sep, 2013 | Listed for sale | $177,900 | MRED MLS |
| 25 Oct, 2019 | Sold | $235,000 | MRED MLS |
| 16 Sep, 2019 | Under contract | $235,000 | MRED MLS |
| 14 Sep, 2019 | Listed for sale | $235,000 | MRED MLS |
Room Specifics
Total Bedrooms: 2
Bedrooms Above Ground: 2
Bedrooms Below Ground: 0
Dimensions: —
Floor Type: Carpet
Full Bathrooms: 2
Bathroom Amenities: Double Sink
Bathroom in Basement: 0
Rooms: Den
Basement Description: None
Other Specifics
| 2 | |
| Concrete Perimeter | |
| Asphalt | |
| Patio, Porch | |
| Mature Trees | |
| 110X47 | |
| Unfinished | |
| Full | |
| Hardwood Floors, First Floor Bedroom, First Floor Laundry, First Floor Full Bath, Walk-In Closet(s) | |
| Range, Microwave, Dishwasher, Refrigerator, Washer, Dryer | |
| Not in DB | |
| Clubhouse, Pool, Tennis Courts, Sidewalks, Street Lights | |
| — | |
| — | |
| — |
Tax History
| Year | Property Taxes |
|---|---|
| 2014 | $5,247 |
| 2019 | $4,133 |
Contact Agent
Nearby Similar Homes
Nearby Sold Comparables
Contact Agent
Listing Provided By
Keller Williams Success Realty

