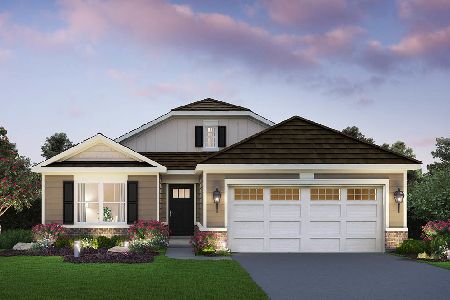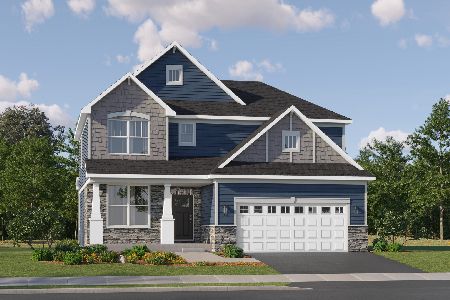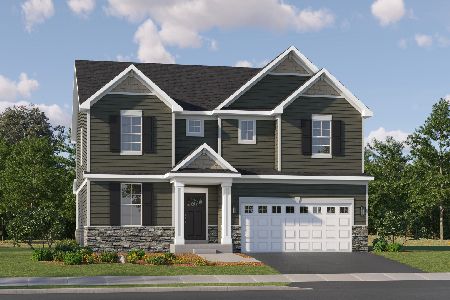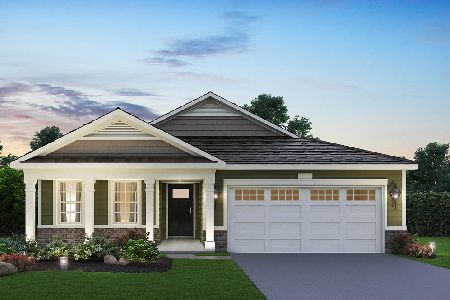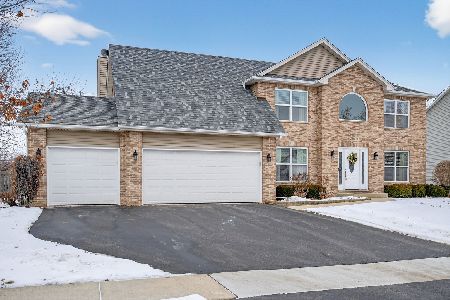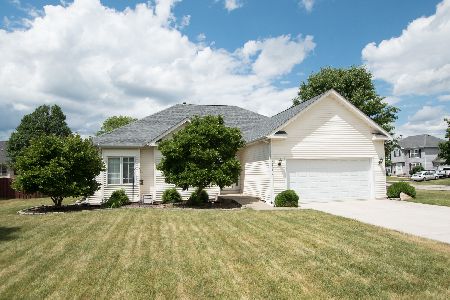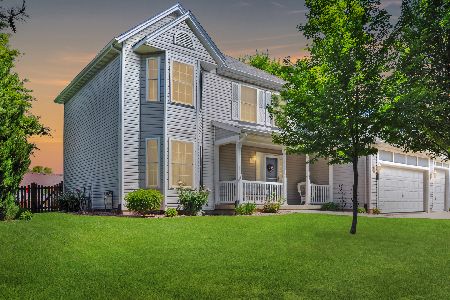13411 Ranchland Drive, Plainfield, Illinois 60544
$207,000
|
Sold
|
|
| Status: | Closed |
| Sqft: | 2,472 |
| Cost/Sqft: | $89 |
| Beds: | 4 |
| Baths: | 3 |
| Year Built: | 1996 |
| Property Taxes: | $6,696 |
| Days On Market: | 4310 |
| Lot Size: | 0,00 |
Description
Very nice two story featuring four bedrooms and two and one half baths! Open kitchen, fireplace, formal dining room, spacious bedrooms, finished basement and three car garage! updated and ready for your client to call it home! This is a Fannie Mae Homepath property
Property Specifics
| Single Family | |
| — | |
| — | |
| 1996 | |
| Partial | |
| — | |
| No | |
| 0 |
| Will | |
| Harvest Glen | |
| 160 / Annual | |
| Other | |
| Public | |
| Public Sewer | |
| 08613596 | |
| 0603052030300000 |
Property History
| DATE: | EVENT: | PRICE: | SOURCE: |
|---|---|---|---|
| 16 Jan, 2015 | Sold | $207,000 | MRED MLS |
| 20 Dec, 2014 | Under contract | $219,900 | MRED MLS |
| — | Last price change | $234,500 | MRED MLS |
| 13 May, 2014 | Listed for sale | $263,000 | MRED MLS |
| 25 Jun, 2015 | Under contract | $0 | MRED MLS |
| 14 Apr, 2015 | Listed for sale | $0 | MRED MLS |
Room Specifics
Total Bedrooms: 4
Bedrooms Above Ground: 4
Bedrooms Below Ground: 0
Dimensions: —
Floor Type: —
Dimensions: —
Floor Type: —
Dimensions: —
Floor Type: —
Full Bathrooms: 3
Bathroom Amenities: —
Bathroom in Basement: 0
Rooms: Bonus Room,Recreation Room
Basement Description: Partially Finished,Crawl
Other Specifics
| 3 | |
| — | |
| — | |
| — | |
| Fenced Yard | |
| 81X145 | |
| — | |
| Full | |
| — | |
| — | |
| Not in DB | |
| — | |
| — | |
| — | |
| — |
Tax History
| Year | Property Taxes |
|---|---|
| 2015 | $6,696 |
Contact Agent
Nearby Similar Homes
Nearby Sold Comparables
Contact Agent
Listing Provided By
BerkshireHathaway HomeService Starck Naperville

