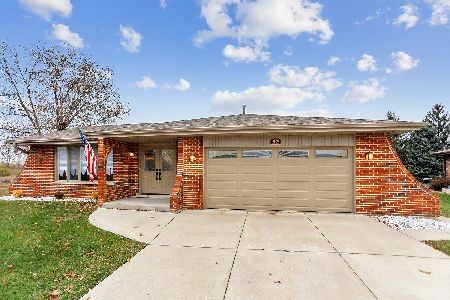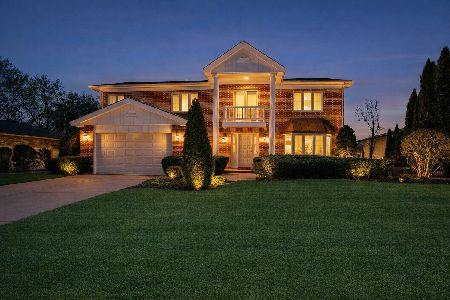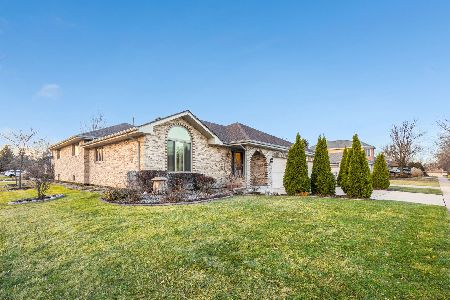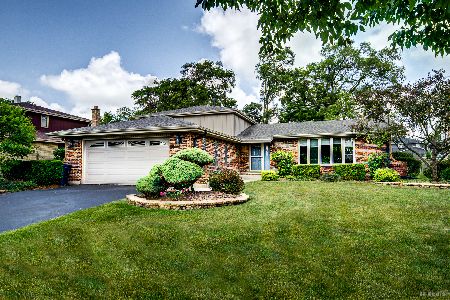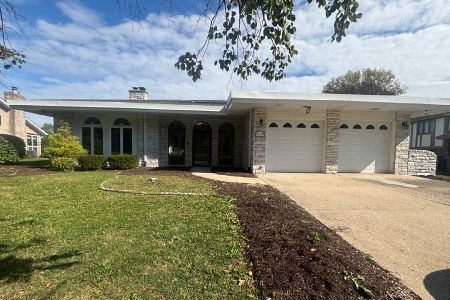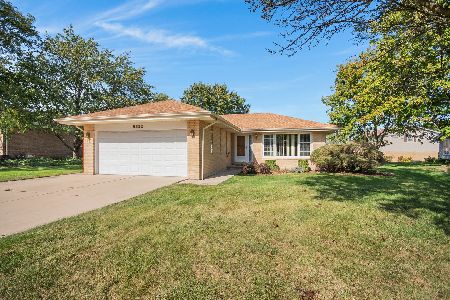13411 Westgate Court, Orland Park, Illinois 60462
$520,000
|
Sold
|
|
| Status: | Closed |
| Sqft: | 2,200 |
| Cost/Sqft: | $239 |
| Beds: | 3 |
| Baths: | 2 |
| Year Built: | 1981 |
| Property Taxes: | $7,981 |
| Days On Market: | 101 |
| Lot Size: | 0,45 |
Description
Awesome customized ranch in a premium location! This house was re-envisioned previously and has a spectacular floorplan. This home's main level features an inviting living room with a bay window, a huge, gorgeous kitchen, a large breakfast room, a formal dining room and a massive family room off the kitchen. The kitchen has tons of maple type cabinets, granite counters, a huge island with a sink, an eating peninsula, canned Lites, stainless steel appliances, a 6 burner Wolf stove, subway tile backsplash & an oversized bricked cooking area. The breakfast room is open to the kitchen & has a built in buffet. This family room has a gorgeous brick heatilator fireplace, vaulted ceiling with skylights, open flow to the kitchen and flows to the yard seamlessly via 2 sets of patio doors and is loaded with sunlight! There is a finished basement with a rec room, a laundry room & 2 crawl spaces. The house has an attached 2 car garage with an EV hookup line. Main level and second floor are all hardwood floors. Huge cul-de-sac lot with a gorgeous fenced in heated in-ground saltwater pool and a nice, oversized shed. 3 spacious bedrooms. The house & shed have new roof with tear offs. New gutters & downspouts, new skylights & new garage door. New high efficiency furnace, new sliding patio doors and a new front door. A/C unit is 4yrs. 10-year-old thermal pane windows (except Liv room). Driveway about 15years. Great district 118 schools & Orland Park city services.
Property Specifics
| Single Family | |
| — | |
| — | |
| 1981 | |
| — | |
| Custom ranch | |
| No | |
| 0.45 |
| Cook | |
| Orland On The Green | |
| 0 / Not Applicable | |
| — | |
| — | |
| — | |
| 12492622 | |
| 23344050200000 |
Nearby Schools
| NAME: | DISTRICT: | DISTANCE: | |
|---|---|---|---|
|
Grade School
Palos East Elementary School |
118 | — | |
|
Middle School
Palos South Middle School |
118 | Not in DB | |
|
High School
Amos Alonzo Stagg High School |
230 | Not in DB | |
Property History
| DATE: | EVENT: | PRICE: | SOURCE: |
|---|---|---|---|
| 14 Nov, 2025 | Sold | $520,000 | MRED MLS |
| 17 Oct, 2025 | Under contract | $524,900 | MRED MLS |
| 10 Oct, 2025 | Listed for sale | $524,900 | MRED MLS |
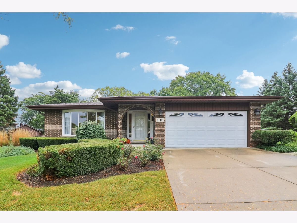
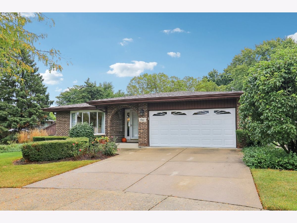
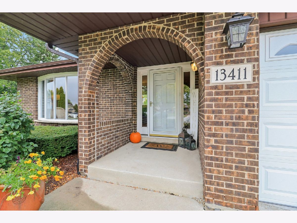
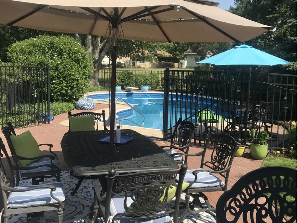
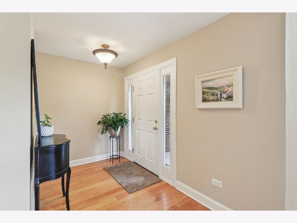
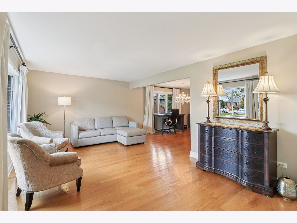
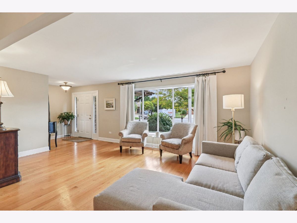
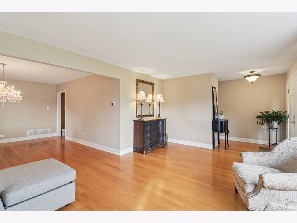
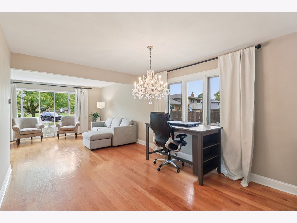
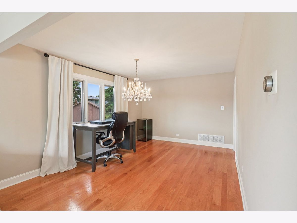
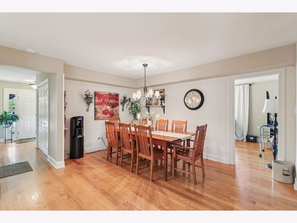
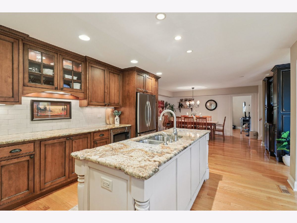
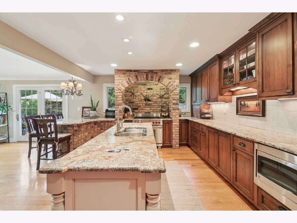
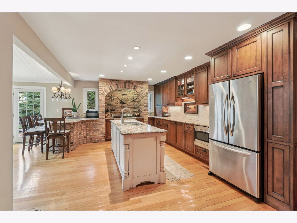
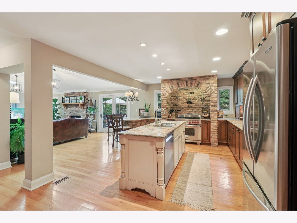
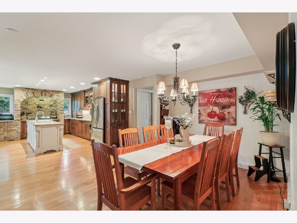
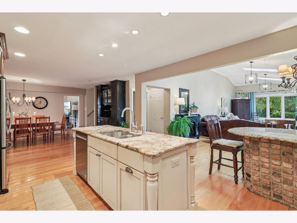
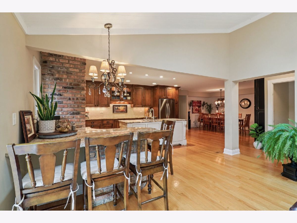
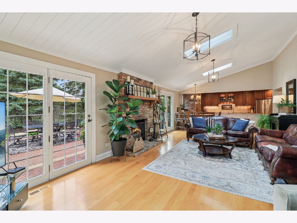
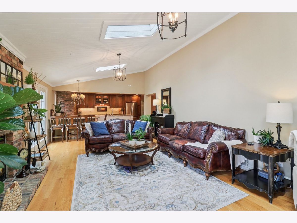
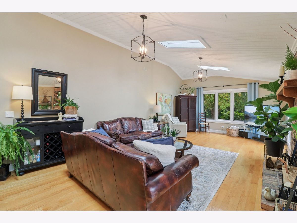
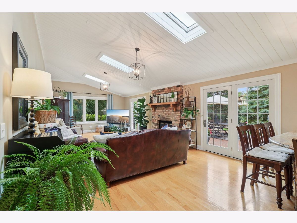
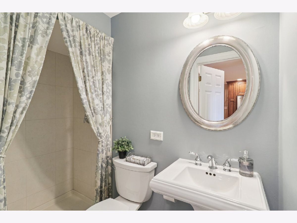
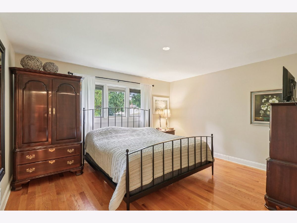
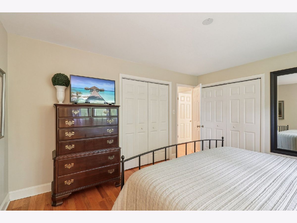
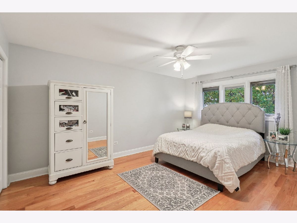
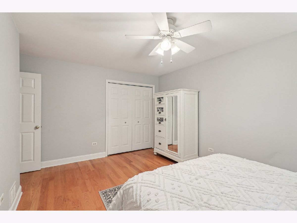
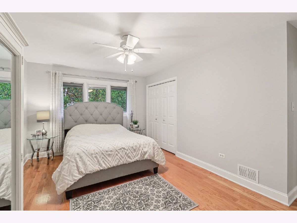
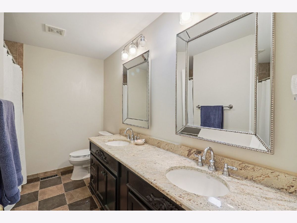
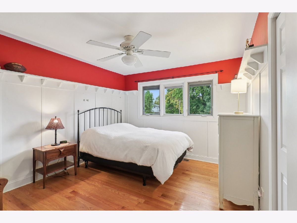
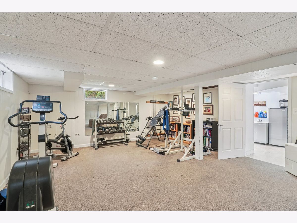
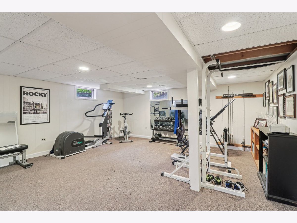
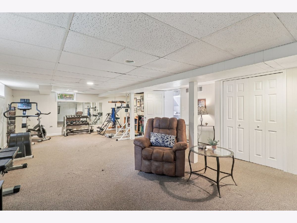
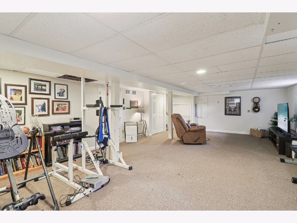
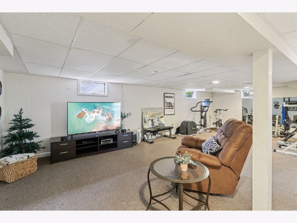
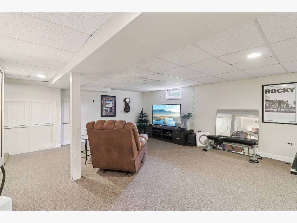
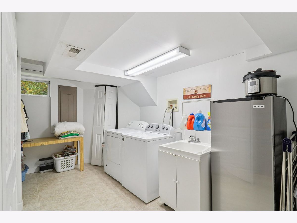
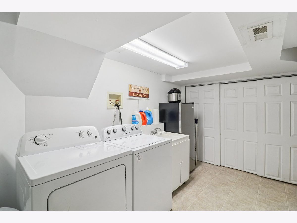
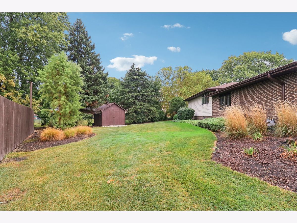
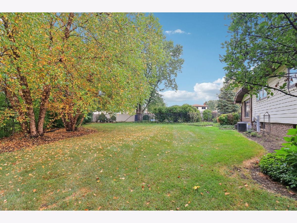
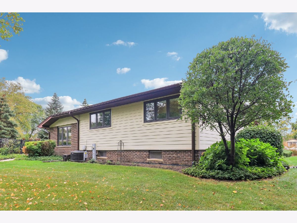
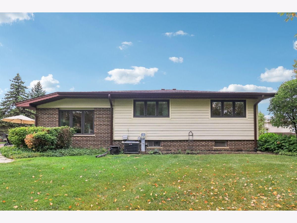
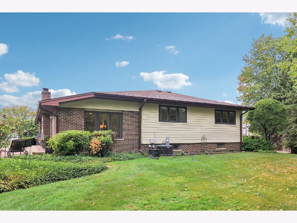
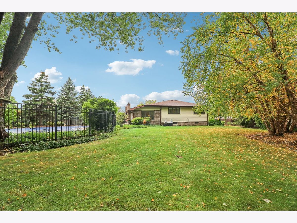
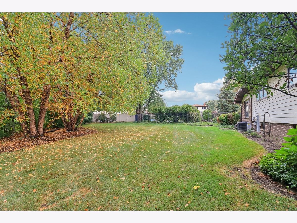
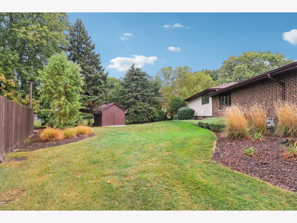
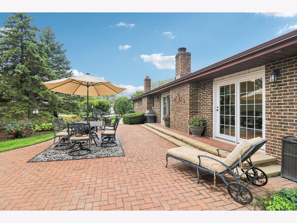
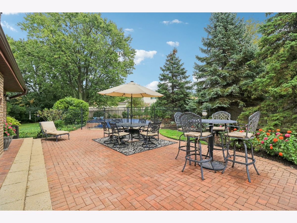
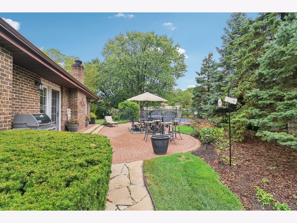
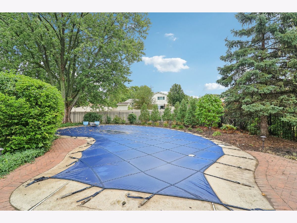
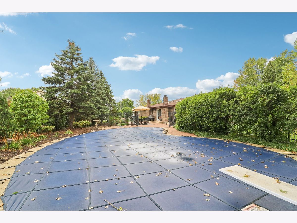
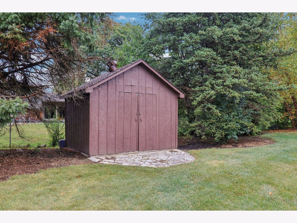
Room Specifics
Total Bedrooms: 3
Bedrooms Above Ground: 3
Bedrooms Below Ground: 0
Dimensions: —
Floor Type: —
Dimensions: —
Floor Type: —
Full Bathrooms: 2
Bathroom Amenities: —
Bathroom in Basement: 0
Rooms: —
Basement Description: —
Other Specifics
| 2 | |
| — | |
| — | |
| — | |
| — | |
| 61x111x216x80x138 | |
| — | |
| — | |
| — | |
| — | |
| Not in DB | |
| — | |
| — | |
| — | |
| — |
Tax History
| Year | Property Taxes |
|---|---|
| 2025 | $7,981 |
Contact Agent
Nearby Similar Homes
Nearby Sold Comparables
Contact Agent
Listing Provided By
Coldwell Banker Realty

