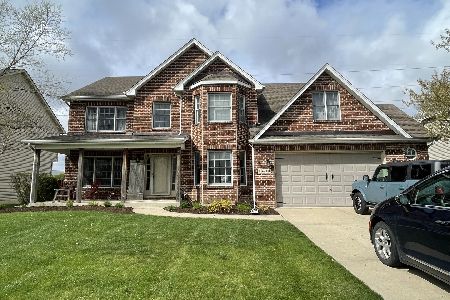13413 Blackstone Lane, Plainfield, Illinois 60585
$317,000
|
Sold
|
|
| Status: | Closed |
| Sqft: | 2,856 |
| Cost/Sqft: | $116 |
| Beds: | 3 |
| Baths: | 3 |
| Year Built: | 2002 |
| Property Taxes: | $9,380 |
| Days On Market: | 3642 |
| Lot Size: | 0,33 |
Description
***AMAZING! ORIGINAL OWNER***METICULOUSLY MAINTAINED***NO EXPENSE SPARED HERE***HUGE BEDROOMS (Room For 2 in Each Room) ALL BEDS HAVE HRDWD, LRG WALK-IN CLOSETS, 1 W/ BATH ACCESS***NEW RICHLY STAINED 3" & 5" PLANK HARDWD IN ALL BEDS, LIVE RM, DINE RM, DEN, EAT-IN & KITCHEN, STAIRS, CLOSETS (2014)***NEW UNIQUE GRANITE IN KITCHEN & BATHS (2013)***NEW STAINLESS KIT. APPLIANCES (1/2016)***PANTRY***REMODELED MSTR BED/ENSUITE OFFERS-VOLUME CEILINGS, LRG TUB, HIS/HERS: VANITIES & WALK-IN CLOSETS***WALK-IN SHOWER FULLY TILED W/MOSAIC ACCENTS & GLASS ENCLOSED***NEWER PAINT THRU-OUT ENTIRE HOME***CUSTOM PELLA WINDOWS***NEW ROOF (2015)***NEW FAM. CARPET (2014)***NEW HEATED PORCELAIN FLOORS IN VAULTED KNOTTY-PINE CEILING SUNRM (2013)***3-CAR CONCRETE DR***EPOXY SEALED GARAGE FLOOR (2010)***$10,000'S IN: CELLULAR BLINDS, PLANTATION SHUTTERS, FANS, FIXTURES, LNDSCPING & BRICK WALLS, PAVER PATIO & WALK-WAY, IRRIGATION SYS ('02,'06,'10)***MUD RM READY FOR WASH/DRY**DEN**GAS FP**2MUCH2LIST-A+
Property Specifics
| Single Family | |
| — | |
| — | |
| 2002 | |
| Full | |
| — | |
| No | |
| 0.33 |
| Will | |
| Wilding Pointe | |
| 15 / Monthly | |
| Other | |
| Lake Michigan | |
| Public Sewer | |
| 09126362 | |
| 0701333080220000 |
Nearby Schools
| NAME: | DISTRICT: | DISTANCE: | |
|---|---|---|---|
|
Grade School
Eagle Pointe Elementary School |
202 | — | |
|
Middle School
Heritage Grove Middle School |
202 | Not in DB | |
|
High School
Plainfield North High School |
202 | Not in DB | |
Property History
| DATE: | EVENT: | PRICE: | SOURCE: |
|---|---|---|---|
| 22 Apr, 2016 | Sold | $317,000 | MRED MLS |
| 6 Mar, 2016 | Under contract | $329,900 | MRED MLS |
| — | Last price change | $339,900 | MRED MLS |
| 28 Jan, 2016 | Listed for sale | $339,900 | MRED MLS |
| 28 Jun, 2016 | Under contract | $0 | MRED MLS |
| 26 Apr, 2016 | Listed for sale | $0 | MRED MLS |
Room Specifics
Total Bedrooms: 3
Bedrooms Above Ground: 3
Bedrooms Below Ground: 0
Dimensions: —
Floor Type: Hardwood
Dimensions: —
Floor Type: Hardwood
Full Bathrooms: 3
Bathroom Amenities: Separate Shower,Double Sink,Garden Tub,Soaking Tub
Bathroom in Basement: 0
Rooms: Den,Mud Room,Heated Sun Room
Basement Description: Unfinished
Other Specifics
| 3 | |
| Concrete Perimeter | |
| Concrete | |
| Patio, Brick Paver Patio, Storms/Screens | |
| Landscaped | |
| 100X138X100X139 | |
| Unfinished | |
| Full | |
| Vaulted/Cathedral Ceilings, Hardwood Floors, Heated Floors, First Floor Laundry | |
| Range, Microwave, Dishwasher, Refrigerator, Washer, Dryer, Disposal, Stainless Steel Appliance(s) | |
| Not in DB | |
| Sidewalks, Street Lights, Street Paved | |
| — | |
| — | |
| Wood Burning, Attached Fireplace Doors/Screen, Gas Log, Gas Starter |
Tax History
| Year | Property Taxes |
|---|---|
| 2016 | $9,380 |
Contact Agent
Nearby Similar Homes
Nearby Sold Comparables
Contact Agent
Listing Provided By
RE/MAX of Naperville











