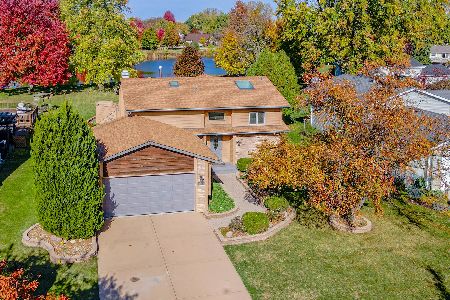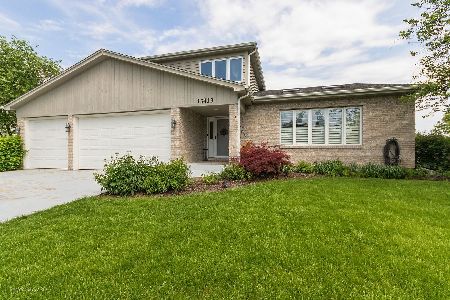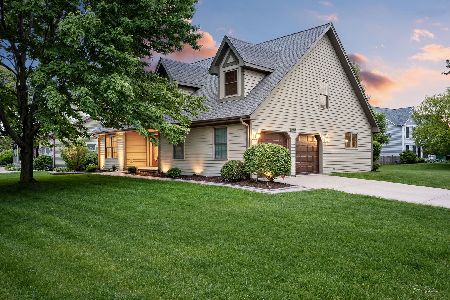13413 Golden Meadow Drive, Plainfield, Illinois 60585
$369,000
|
Sold
|
|
| Status: | Closed |
| Sqft: | 3,827 |
| Cost/Sqft: | $96 |
| Beds: | 3 |
| Baths: | 4 |
| Year Built: | 1992 |
| Property Taxes: | $7,385 |
| Days On Market: | 1744 |
| Lot Size: | 0,26 |
Description
This beautiful single-family home features an open floor plan with hardwood floors, a Brick fireplace/family room, Skylights, Central VAC, 3-car heated garage in the Golden Meadows subdivision. Large 4 bedrooms/3.5 bathrooms with plenty of closet and storage space throughout the home. High ceiling finished basement features a large recreation room with 4th bedroom/full bath. 2-Decks excess from the kitchen for outdoor cooking/ family gathering huge deck from the family room. Additional updates: New Roof,(2year 4month), 3 skylight shades auto on /off (2-year 4month), 2- hot water tanks replaced(Feb 9, 2021), Humidifier (Jan 2021), Refrigerator (March. 2021), Newer carpet(10/2019), and more. Easy access to 55. Close to shopping! Outstanding District 202 Schools. HOT TUB & ITS SYSTEM "AS IS".
Property Specifics
| Single Family | |
| — | |
| Tri-Level | |
| 1992 | |
| Full,English | |
| FORESTER | |
| Yes | |
| 0.26 |
| Will | |
| Golden Meadows | |
| 165 / Annual | |
| None | |
| Public | |
| Public Sewer | |
| 11049797 | |
| 0701334760040000 |
Nearby Schools
| NAME: | DISTRICT: | DISTANCE: | |
|---|---|---|---|
|
Grade School
Eagle Pointe Elementary School |
202 | — | |
|
Middle School
Heritage Grove Middle School |
202 | Not in DB | |
|
High School
Plainfield North High School |
202 | Not in DB | |
Property History
| DATE: | EVENT: | PRICE: | SOURCE: |
|---|---|---|---|
| 21 May, 2021 | Sold | $369,000 | MRED MLS |
| 12 Apr, 2021 | Under contract | $369,000 | MRED MLS |
| 10 Apr, 2021 | Listed for sale | $369,000 | MRED MLS |
| 15 Jun, 2022 | Sold | $507,000 | MRED MLS |
| 19 May, 2022 | Under contract | $495,000 | MRED MLS |
| 6 May, 2022 | Listed for sale | $495,000 | MRED MLS |
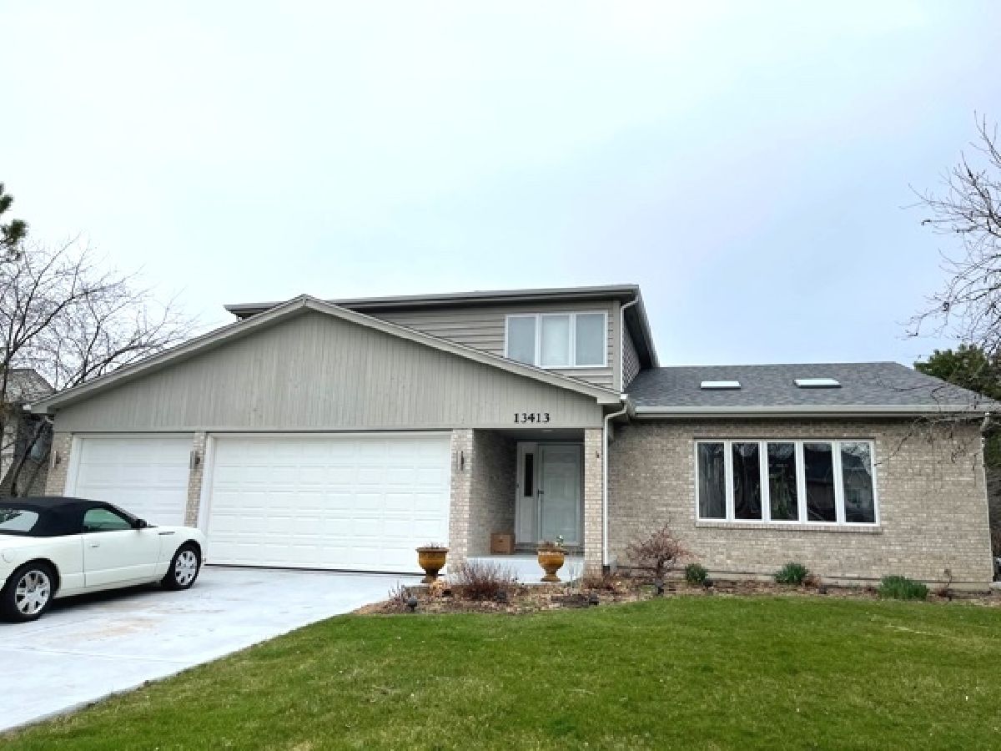









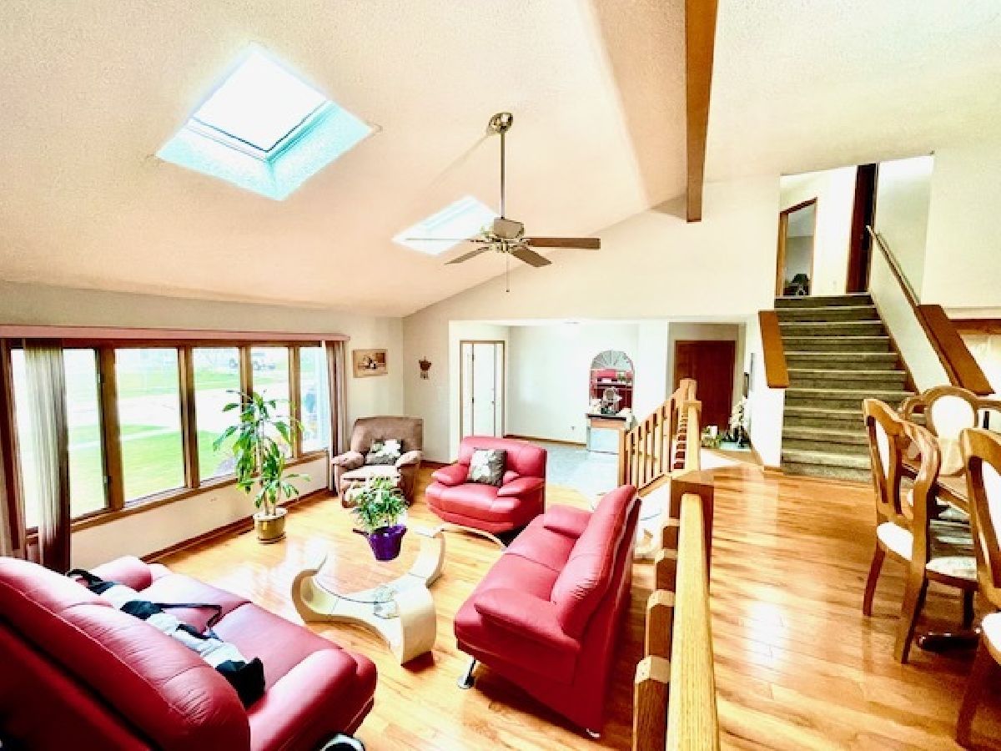

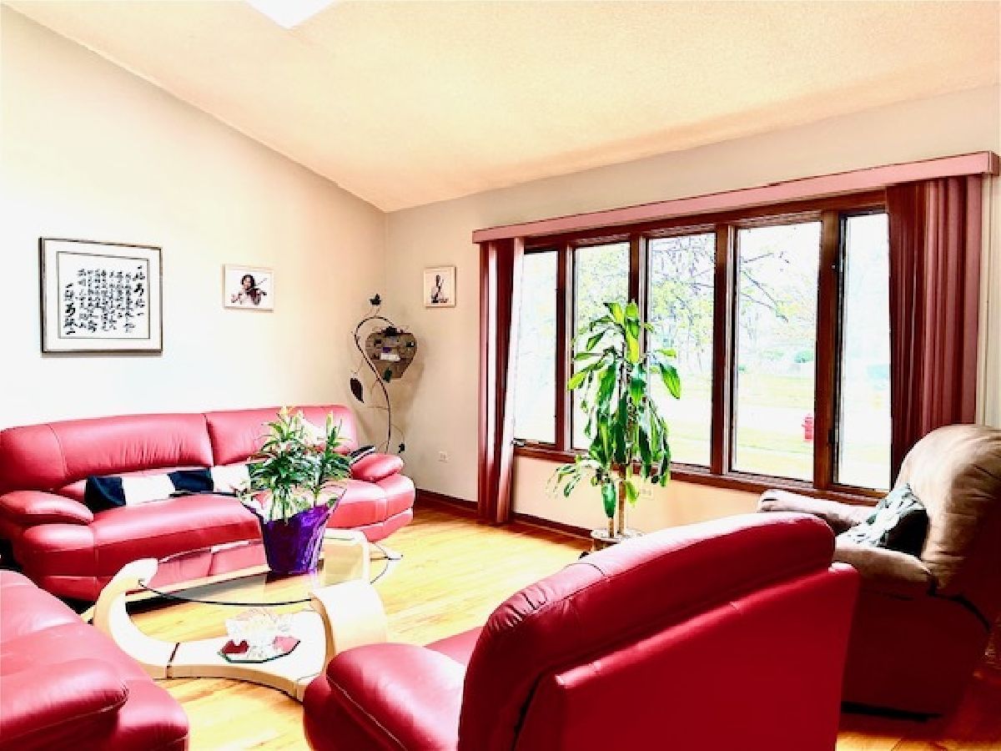




















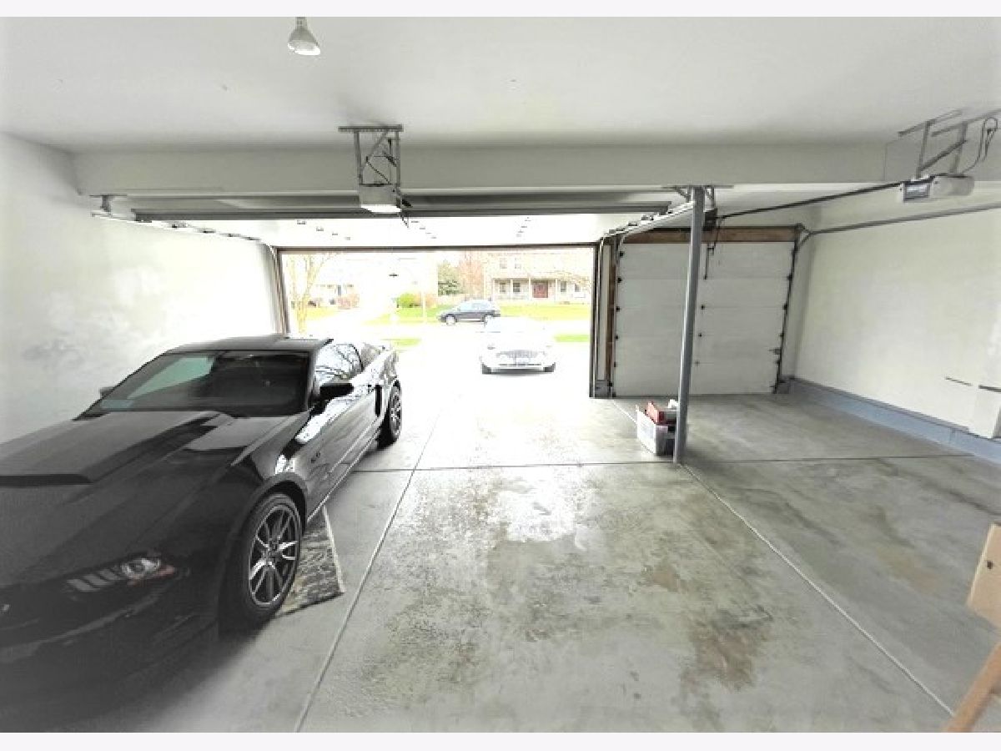
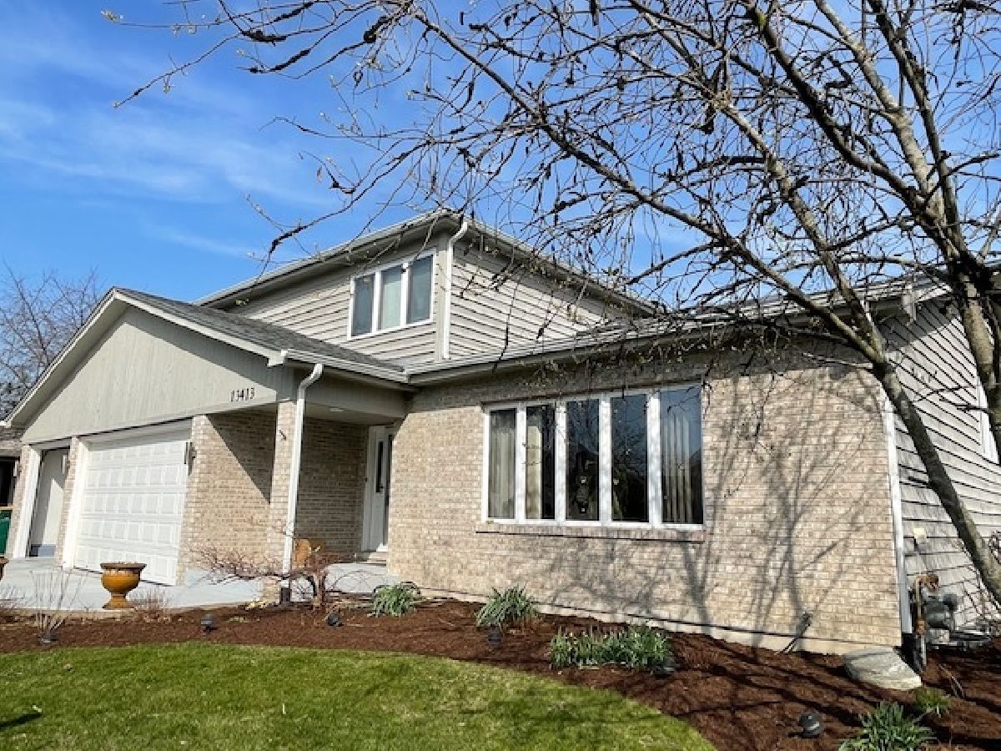






Room Specifics
Total Bedrooms: 4
Bedrooms Above Ground: 3
Bedrooms Below Ground: 1
Dimensions: —
Floor Type: Carpet
Dimensions: —
Floor Type: Carpet
Dimensions: —
Floor Type: Carpet
Full Bathrooms: 4
Bathroom Amenities: Whirlpool
Bathroom in Basement: 1
Rooms: Foyer,Great Room
Basement Description: Finished
Other Specifics
| 3 | |
| Concrete Perimeter | |
| Concrete | |
| Deck | |
| — | |
| 81X142X131X97 | |
| — | |
| Full | |
| — | |
| Range, Dishwasher, Refrigerator, Washer, Dryer | |
| Not in DB | |
| Lake, Curbs, Sidewalks, Street Lights, Street Paved | |
| — | |
| — | |
| Gas Starter |
Tax History
| Year | Property Taxes |
|---|---|
| 2021 | $7,385 |
| 2022 | $7,276 |
Contact Agent
Nearby Similar Homes
Nearby Sold Comparables
Contact Agent
Listing Provided By
Top Realty, Inc





